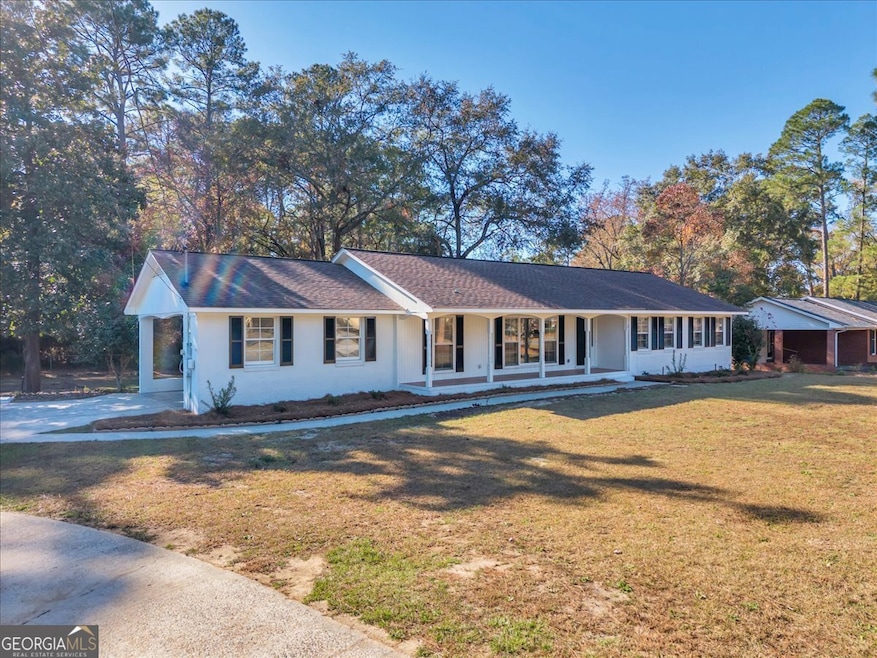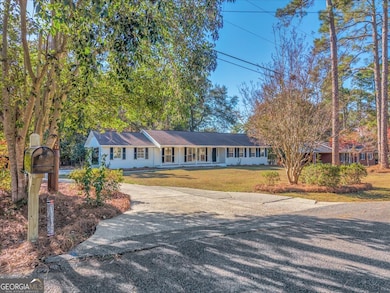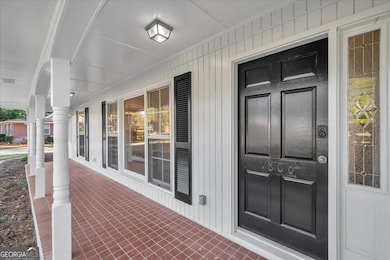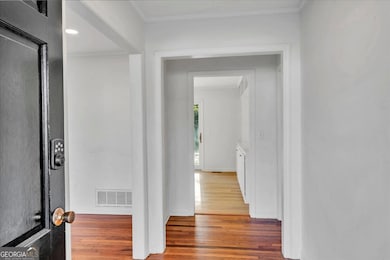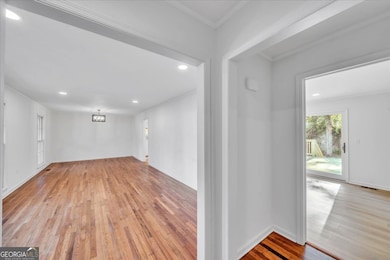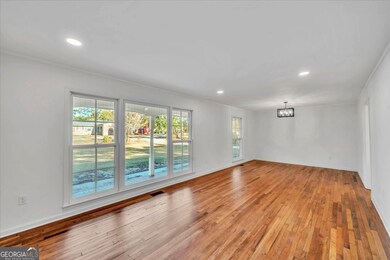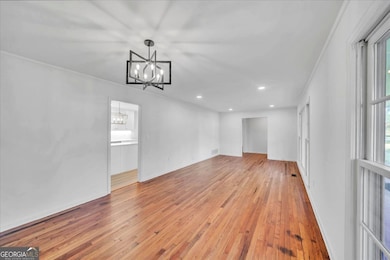1806 Knox St Dublin, GA 31021
Highlights
- Ranch Style House
- Bonus Room
- Den
- Wood Flooring
- No HOA
- Stainless Steel Appliances
About This Home
Welcome home! This beautifully renovated 3-bedroom, 2-bath ranch blends modern upgrades with timeless charm. Step inside to discover refinished hardwood floors, a bright open layout, and a brand-new kitchen completely redone from top to bottom-featuring new appliances, sleek quartz countertops with waterfall island, fresh cabinetry, and stylish fixtures throughout. Every light fixture and plumbing fixture in the home is brand new, adding a clean and contemporary feel to every space. Both bathrooms have been fully updated, and the entire home has been freshly painted inside and out for a crisp, move-in-ready finish. The main living area flows seamlessly to the outdoors through a new French sliding door that opens onto an oversized back deck-perfect for grilling, entertaining, or simply relaxing. Outside, enjoy new landscaping, a massive fully fenced backyard, and excellent storage options including a two-car carport, a dedicated storage shed, and additional covered carport storage. With thoughtful upgrades, quality finishes, and a spacious outdoor retreat, this home offers an elevated and truly turn-key living experience.
Home Details
Home Type
- Single Family
Year Built
- Built in 1967 | Remodeled
Lot Details
- 0.64 Acre Lot
- Back Yard Fenced
- Chain Link Fence
- Level Lot
Home Design
- Ranch Style House
- Brick Exterior Construction
- Composition Roof
Interior Spaces
- 1,711 Sq Ft Home
- Bookcases
- Family Room
- Den
- Bonus Room
- Crawl Space
- Laundry in Hall
Kitchen
- Convection Oven
- Cooktop
- Microwave
- Dishwasher
- Stainless Steel Appliances
- Disposal
Flooring
- Wood
- Tile
- Vinyl
Bedrooms and Bathrooms
- 3 Main Level Bedrooms
- 2 Full Bathrooms
- Double Vanity
- Bathtub Includes Tile Surround
Parking
- Garage
- Carport
- Parking Pad
- Parking Storage or Cabinetry
- Parking Accessed On Kitchen Level
- Side or Rear Entrance to Parking
Utilities
- Central Heating and Cooling System
- Electric Water Heater
- High Speed Internet
- Phone Available
- Cable TV Available
Listing and Financial Details
- Security Deposit $2,200
- 12-Month Lease Term
Community Details
Overview
- No Home Owners Association
- Pineforest Subdivision
Pet Policy
- Call for details about the types of pets allowed
- Pet Deposit $250
Map
Property History
| Date | Event | Price | List to Sale | Price per Sq Ft | Prior Sale |
|---|---|---|---|---|---|
| 11/14/2025 11/14/25 | For Rent | $2,200 | 0.0% | -- | |
| 06/30/2025 06/30/25 | Sold | $161,000 | +0.6% | $100 / Sq Ft | View Prior Sale |
| 05/29/2025 05/29/25 | Pending | -- | -- | -- | |
| 05/16/2025 05/16/25 | For Sale | $160,000 | -11.1% | $99 / Sq Ft | |
| 11/30/2021 11/30/21 | Sold | $180,000 | 0.0% | $112 / Sq Ft | View Prior Sale |
| 10/23/2021 10/23/21 | Pending | -- | -- | -- | |
| 09/23/2021 09/23/21 | For Sale | $180,000 | +26.8% | $112 / Sq Ft | |
| 06/27/2019 06/27/19 | Sold | $142,000 | 0.0% | $88 / Sq Ft | View Prior Sale |
| 04/26/2019 04/26/19 | Pending | -- | -- | -- | |
| 02/28/2019 02/28/19 | For Sale | $142,000 | -- | $88 / Sq Ft |
Source: Georgia MLS
MLS Number: 10644130
APN: D10A-114
- 411 Pine Forest St
- 1816 Knox St
- 412 Roberson St
- 1612 Knox St
- 1802 Pine Forest Cir
- 1615 Knox St
- ----- Georgia 19
- 00 Brookhaven Dr
- 0 Saint Andrews Dr
- 1110 Hillcrest Pkwy
- 111 Roberson St
- 1707 Greystone Rd
- 101 Red Fox Run
- 0 Brookhaven Dr Unit 10676829
- 0 Brookhaven Dr Unit 18954
- 0 Fox Ridge Dr Unit 18998
- 0 Highland Ave Unit 10271464
- 0 Highland Ave Unit 27733
- 311 Fairmont Dr
- 0 Hillcrest Pkwy Unit 22394
- 1604 Highland Ave
- 75 Woodlawn Dr
- 100 Fox Den Ct
- 1003 Claxton Dairy Rd
- 608 Hillcrest Pkwy
- 505 Hillside Dr
- 203 Enterprise St
- 10 Hester Dr
- 6 Hester Dr
- 201 Woodlawn Dr
- 621 North Dr
- 1512a Turner Ct
- 1508 Turner Ct
- 310 Roberts St
- 708 N Church St
- 210 Eighth St
- 1124 N Jefferson St
- 114 W Mary St
- 650 Fairfield Dr
- 1015 Martin Luther King jr Dr
Ask me questions while you tour the home.
