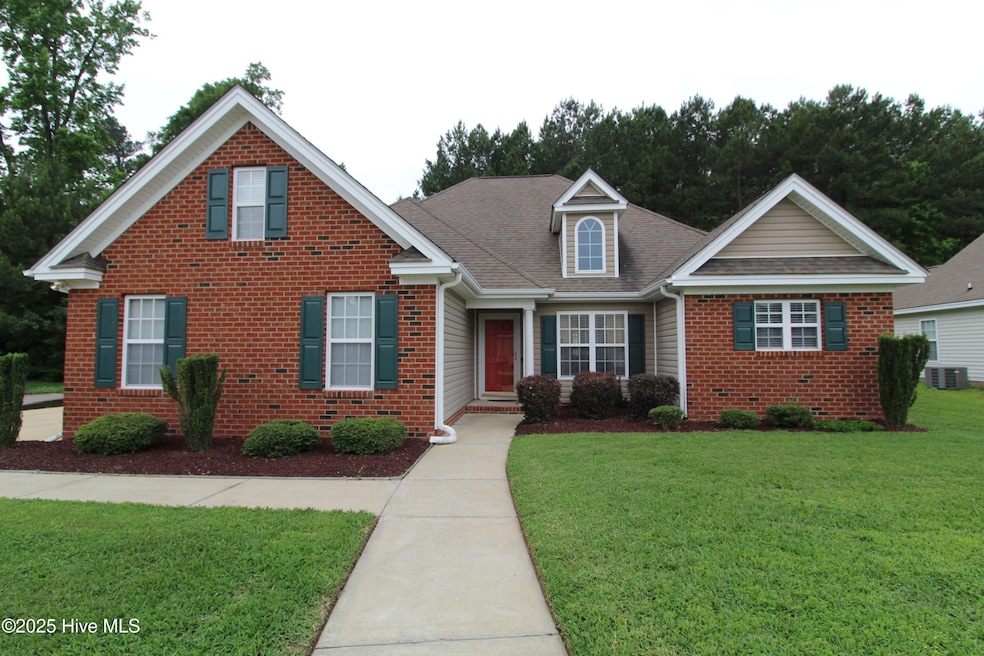
1806 Lansdowne Rd Rocky Mount, NC 27804
Highlights
- 1 Fireplace
- No HOA
- Patio
- Solid Surface Countertops
- Formal Dining Room
- Kitchen Island
About This Home
As of August 2025**Charming 3-Bedroom Oasis in Rocky Mount, NC - Your Dream Home Awaits!**Welcome to your new sanctuary nestled on a spacious corner lot! This gorgeous move-in ready home boasts 3 thoughtfully designed bedrooms and 2 full baths, making it the perfect fit for families and anyone seeking additional space.As you step inside, you'll be greeted by an inviting open floor plan that seamlessly blends functionality with comfort. The expansive living room is bathed in natural light--ideal for gatherings or cozy evenings at home. Adjacent to the living space, discover a warm family room that's perfect for casual relaxation or entertaining friends.The heart of this home is undoubtedly its large kitchen, where culinary dreams come true! Featuring sleek granite countertops, ample cabinetry for all your storage needs, and a layout that invites both cooking and conversation, meal preparation will feel like a delightful experience. *** ONE YEAR HOME WARRANTY WITH AMERICAN HOME SHIELD****
Last Agent to Sell the Property
Tedder Bazemore Realty Group License #201150 Listed on: 05/16/2025
Home Details
Home Type
- Single Family
Est. Annual Taxes
- $1,980
Year Built
- Built in 2006
Lot Details
- 0.26 Acre Lot
- Lot Dimensions are 140x80
- Property is zoned R10
Parking
- 2 Car Attached Garage
Home Design
- Brick Exterior Construction
- Slab Foundation
- Wood Frame Construction
- Architectural Shingle Roof
- Vinyl Siding
- Stick Built Home
Interior Spaces
- 1,935 Sq Ft Home
- 1-Story Property
- Ceiling Fan
- 1 Fireplace
- Blinds
- Formal Dining Room
- Pull Down Stairs to Attic
Kitchen
- Kitchen Island
- Solid Surface Countertops
Bedrooms and Bathrooms
- 3 Bedrooms
- 2 Full Bathrooms
- Walk-in Shower
Outdoor Features
- Patio
Schools
- Hubbard Elementary School
- Red Oak Middle School
- Nrmps Early College High School
Utilities
- Heat Pump System
- Electric Water Heater
Community Details
- No Home Owners Association
- Sedgefield Subdivision
Listing and Financial Details
- Tax Lot 11
- Assessor Parcel Number 3841-08-98-7689
Ownership History
Purchase Details
Home Financials for this Owner
Home Financials are based on the most recent Mortgage that was taken out on this home.Similar Homes in Rocky Mount, NC
Home Values in the Area
Average Home Value in this Area
Purchase History
| Date | Type | Sale Price | Title Company |
|---|---|---|---|
| Warranty Deed | $196,000 | None Available |
Mortgage History
| Date | Status | Loan Amount | Loan Type |
|---|---|---|---|
| Open | $1,500 | New Conventional | |
| Open | $146,000 | New Conventional | |
| Closed | $170,050 | New Conventional | |
| Closed | $172,568 | FHA | |
| Closed | $181,725 | FHA | |
| Closed | $161,000 | Unknown | |
| Closed | $156,800 | Purchase Money Mortgage |
Property History
| Date | Event | Price | Change | Sq Ft Price |
|---|---|---|---|---|
| 08/08/2025 08/08/25 | Sold | $295,000 | 0.0% | $152 / Sq Ft |
| 06/08/2025 06/08/25 | Pending | -- | -- | -- |
| 06/02/2025 06/02/25 | Price Changed | $294,900 | -1.4% | $152 / Sq Ft |
| 05/16/2025 05/16/25 | For Sale | $299,000 | -- | $155 / Sq Ft |
Tax History Compared to Growth
Tax History
| Year | Tax Paid | Tax Assessment Tax Assessment Total Assessment is a certain percentage of the fair market value that is determined by local assessors to be the total taxable value of land and additions on the property. | Land | Improvement |
|---|---|---|---|---|
| 2024 | $1,612 | $163,670 | $27,160 | $136,510 |
| 2023 | $1,097 | $163,670 | $0 | $0 |
| 2022 | $1,121 | $163,670 | $27,160 | $136,510 |
| 2021 | $1,097 | $163,670 | $27,160 | $136,510 |
| 2020 | $1,097 | $163,670 | $27,160 | $136,510 |
| 2019 | $1,097 | $163,670 | $27,160 | $136,510 |
| 2018 | $1,097 | $163,670 | $0 | $0 |
| 2017 | $1,097 | $163,670 | $0 | $0 |
| 2015 | $1,199 | $178,930 | $0 | $0 |
| 2014 | $1,199 | $178,930 | $0 | $0 |
Agents Affiliated with this Home
-

Seller's Agent in 2025
Lisa Bazemore
Tedder Bazemore Realty Group
(252) 904-4960
41 Total Sales
-
A
Buyer's Agent in 2025
Amanda White
eXp Realty
(336) 512-1389
53 Total Sales
Map
Source: Hive MLS
MLS Number: 100508062
APN: 3841-08-98-7689






