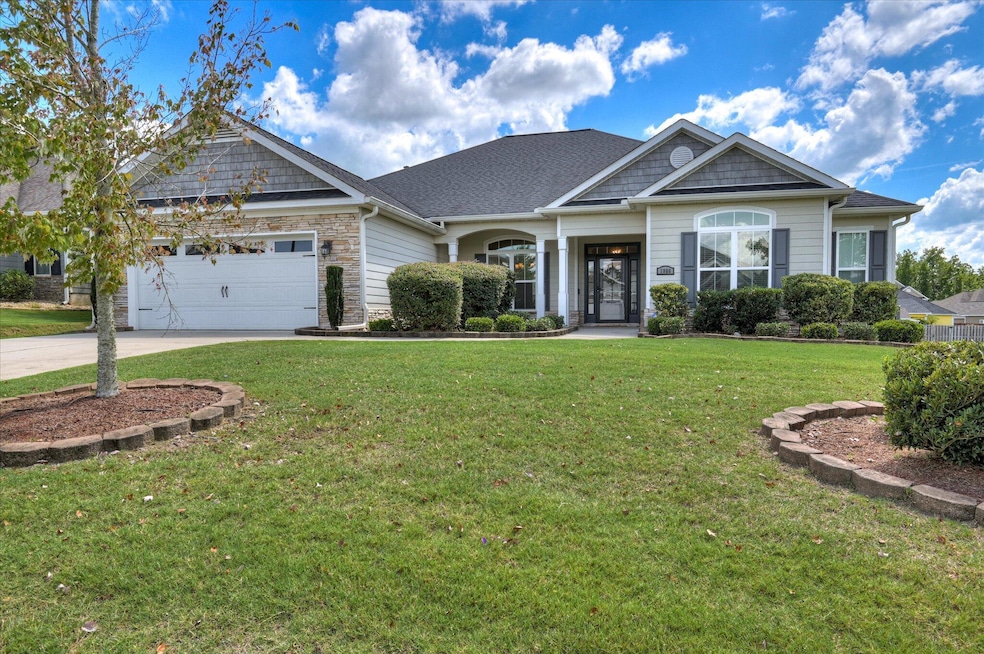1806 Mallow St Grovetown, GA 30813
Estimated payment $2,706/month
Highlights
- Fireplace in Primary Bedroom
- Ranch Style House
- Community Pool
- Baker Place Elementary School Rated A
- Wood Flooring
- Covered Patio or Porch
About This Home
Welcome to 1806 Mallow Street in Grovetown, GA! This charming single-story home offers 4 spacious bedrooms and 3 .5 bathrooms, providing ample space for families of all sizes. The primary bedroom features a large en-suite bathroom with a walk-in closet, while the other bedrooms offer great comfort and closet space. Enjoy cooking in the well-appointed kitchen, which flows into a cozy breakfast nook, and relax in the inviting living room with a fireplace. The home also includes a laundry room, a play area, and an entrance that opens to the garage. With a practical layout and convenient location near local amenities and Fort Gordon this home is perfect for both everyday living and entertaining.VA buyers this Loan is assumable; interest rate is: 4.5%
Home Details
Home Type
- Single Family
Est. Annual Taxes
- $4,118
Year Built
- Built in 2017
Lot Details
- 0.3 Acre Lot
- Lot Dimensions are 84.31x152.89x85.53x151.44
- Landscaped
- Front and Back Yard Sprinklers
HOA Fees
- $46 Monthly HOA Fees
Parking
- 2 Car Attached Garage
- Garage Door Opener
Home Design
- Ranch Style House
- Slab Foundation
- Composition Roof
- Stone Siding
- HardiePlank Type
Interior Spaces
- 2,825 Sq Ft Home
- Wired For Data
- Built-In Features
- Ceiling Fan
- Gas Log Fireplace
- Blinds
- Entrance Foyer
- Great Room with Fireplace
- 2 Fireplaces
- Dining Room
Kitchen
- Breakfast Room
- Eat-In Kitchen
- Built-In Electric Oven
- Gas Range
- Microwave
- Dishwasher
- Kitchen Island
- Disposal
Flooring
- Wood
- Carpet
- Ceramic Tile
Bedrooms and Bathrooms
- 4 Bedrooms
- Fireplace in Primary Bedroom
- Walk-In Closet
- In-Law or Guest Suite
- Primary bathroom on main floor
- Garden Bath
Laundry
- Laundry Room
- Dryer
- Washer
Attic
- Attic Floors
- Pull Down Stairs to Attic
Outdoor Features
- Covered Patio or Porch
Schools
- Baker Place Elementary School
- Columbia Middle School
- Grovetown High School
Utilities
- Central Air
- Heating System Uses Natural Gas
- Heat Pump System
- Gas Water Heater
- Cable TV Available
Listing and Financial Details
- Assessor Parcel Number 0511091
Community Details
Overview
- Kelarie Subdivision
Recreation
- Community Pool
- Trails
Map
Home Values in the Area
Average Home Value in this Area
Tax History
| Year | Tax Paid | Tax Assessment Tax Assessment Total Assessment is a certain percentage of the fair market value that is determined by local assessors to be the total taxable value of land and additions on the property. | Land | Improvement |
|---|---|---|---|---|
| 2024 | $4,118 | $162,494 | $30,204 | $132,290 |
| 2023 | $4,118 | $158,652 | $27,804 | $130,848 |
| 2022 | $3,813 | $144,516 | $27,504 | $117,012 |
| 2021 | $3,581 | $129,604 | $25,704 | $103,900 |
| 2020 | $3,312 | $117,209 | $23,104 | $94,105 |
| 2019 | $3,439 | $121,780 | $22,004 | $99,776 |
| 2018 | $3,209 | $113,098 | $21,304 | $91,794 |
| 2017 | $482 | $15,120 | $15,120 | $0 |
| 2016 | $454 | $14,640 | $14,640 | $0 |
Property History
| Date | Event | Price | Change | Sq Ft Price |
|---|---|---|---|---|
| 08/22/2025 08/22/25 | Price Changed | $435,000 | -1.1% | $154 / Sq Ft |
| 08/02/2025 08/02/25 | Price Changed | $440,000 | -0.7% | $156 / Sq Ft |
| 07/18/2025 07/18/25 | For Sale | $443,000 | +6.5% | $157 / Sq Ft |
| 09/19/2022 09/19/22 | Sold | $416,000 | -0.2% | $147 / Sq Ft |
| 08/26/2022 08/26/22 | Pending | -- | -- | -- |
| 07/20/2022 07/20/22 | For Sale | $416,990 | +34.8% | $148 / Sq Ft |
| 12/20/2017 12/20/17 | Sold | $309,400 | +1.5% | $109 / Sq Ft |
| 11/15/2017 11/15/17 | Pending | -- | -- | -- |
| 07/01/2017 07/01/17 | For Sale | $304,900 | -- | $108 / Sq Ft |
Purchase History
| Date | Type | Sale Price | Title Company |
|---|---|---|---|
| Warranty Deed | $416,000 | -- | |
| Warranty Deed | $309,400 | -- | |
| Warranty Deed | $55,900 | -- |
Mortgage History
| Date | Status | Loan Amount | Loan Type |
|---|---|---|---|
| Open | $416,000 | VA | |
| Previous Owner | $316,052 | VA |
Source: REALTORS® of Greater Augusta
MLS Number: 544660
APN: 051-1091
- 720 Bancroft Dr
- 742 Edenberry St
- 237 Carlow Dr
- 1645 Tralee Ct
- 234 Carlow Dr
- 734 Bancroft Dr
- 655 Ronaldsay Rd
- 664 Ronaldsay Rd
- 672 Ronaldsay Rd
- 682 Ronaldsay Rd
- 915 Erika Ln
- 688 Ronaldsay Rd
- 652 Ronaldsay Rd
- 8008 Wensleydale Ct
- 8011 Wensleydale Ct
- 252 Carlow Dr
- 707 Ronaldsay Rd
- 711 Ronaldsay Rd
- 715 Ronaldsay Rd
- 634 Hope St
- 1609 Tralee Ct
- 734 Bancroft Dr
- 925 Erika Ln
- 626 Hope St
- 616 Hope St
- 828 Erika Ln
- 147 Dublin Lp
- 718 Erika Ln
- 265 Dublin Loop
- 921 Holbrook Dr
- 1543 Driftwood Ln
- 434 Bowen Falls
- 420 Bowen Falls
- 8614 Crenshaw Dr
- 533 Stirling Bridge Rd
- 2053 Dundee Way
- 2075 Sylvan Lake Dr
- 262 Claudia Dr
- 1982 Sylvan Lake Dr
- 8746 Crenshaw Dr







