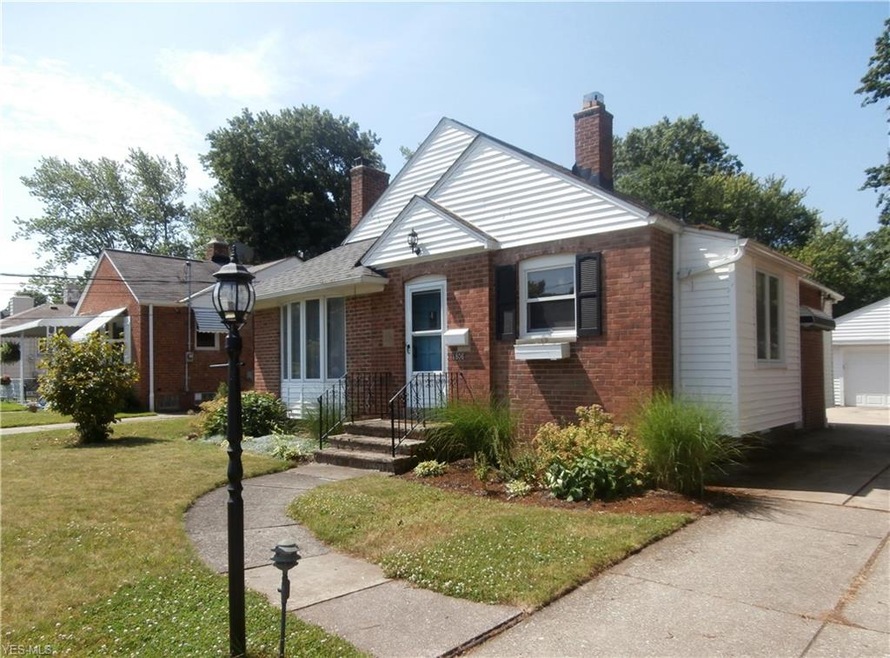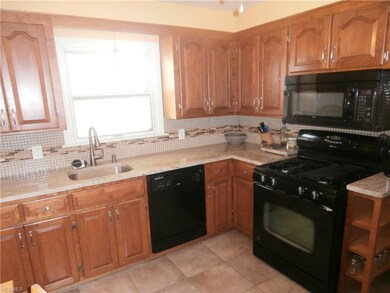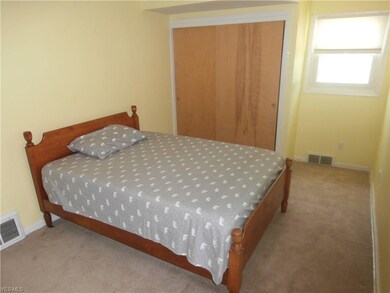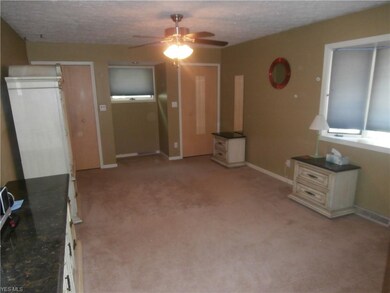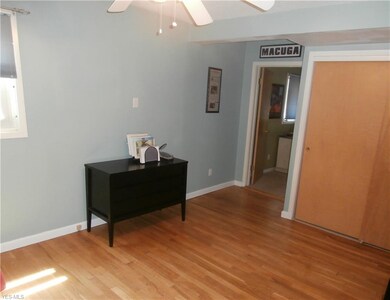
1806 Maple St Wickliffe, OH 44092
Highlights
- 1 Fireplace
- Patio
- 1-Story Property
- 2 Car Detached Garage
- Forced Air Heating and Cooling System
About This Home
As of March 2022Sensational Brick Ranch in South Wickliffe with a 2 car garage. This beauty boasts of Kitchen with granite counter tops and top of the line flooring. Living room with beautiful wood floors and fireplace. Huge Master Bedroom with 4 closets. Roof, chimney and gutters all within the last 5 years. Finished basement with wet bar and a full bath. Home Warranty included. Enjoy those summer nights on your back yard patio. Close to schools and freeways. Immaculate condition. A MUST see.
Last Agent to Sell the Property
McDowell Homes Real Estate Services License #357767 Listed on: 07/05/2019

Last Buyer's Agent
Marlene Cecelich
Deleted Agent License #2005009648

Home Details
Home Type
- Single Family
Est. Annual Taxes
- $2,891
Year Built
- Built in 1942
Lot Details
- 9,148 Sq Ft Lot
- Lot Dimensions are 50x185
Parking
- 2 Car Detached Garage
Home Design
- Brick Exterior Construction
- Asphalt Roof
Interior Spaces
- 1,292 Sq Ft Home
- 1-Story Property
- 1 Fireplace
- Finished Basement
- Basement Fills Entire Space Under The House
Kitchen
- Microwave
- Dishwasher
Bedrooms and Bathrooms
- 3 Bedrooms
Outdoor Features
- Patio
Utilities
- Forced Air Heating and Cooling System
- Heating System Uses Gas
Listing and Financial Details
- Assessor Parcel Number 29-B-008-B-00-064-0
Ownership History
Purchase Details
Home Financials for this Owner
Home Financials are based on the most recent Mortgage that was taken out on this home.Purchase Details
Purchase Details
Home Financials for this Owner
Home Financials are based on the most recent Mortgage that was taken out on this home.Purchase Details
Home Financials for this Owner
Home Financials are based on the most recent Mortgage that was taken out on this home.Purchase Details
Purchase Details
Home Financials for this Owner
Home Financials are based on the most recent Mortgage that was taken out on this home.Purchase Details
Home Financials for this Owner
Home Financials are based on the most recent Mortgage that was taken out on this home.Purchase Details
Similar Homes in the area
Home Values in the Area
Average Home Value in this Area
Purchase History
| Date | Type | Sale Price | Title Company |
|---|---|---|---|
| Fiduciary Deed | $175,000 | Sandhu Law Group Llc | |
| Fiduciary Deed | $175,000 | None Listed On Document | |
| Interfamily Deed Transfer | -- | None Available | |
| Warranty Deed | $150,000 | Ohio Real Title | |
| Interfamily Deed Transfer | -- | None Available | |
| Interfamily Deed Transfer | -- | None Available | |
| Interfamily Deed Transfer | -- | None Available | |
| Warranty Deed | $137,500 | Executive Title | |
| Deed | -- | -- |
Mortgage History
| Date | Status | Loan Amount | Loan Type |
|---|---|---|---|
| Previous Owner | $135,000 | New Conventional | |
| Previous Owner | $115,000 | New Conventional | |
| Previous Owner | $126,515 | Future Advance Clause Open End Mortgage | |
| Previous Owner | $137,500 | Purchase Money Mortgage |
Property History
| Date | Event | Price | Change | Sq Ft Price |
|---|---|---|---|---|
| 03/29/2022 03/29/22 | Sold | $175,000 | -2.8% | $95 / Sq Ft |
| 03/12/2022 03/12/22 | Pending | -- | -- | -- |
| 03/10/2022 03/10/22 | For Sale | $180,000 | +20.0% | $98 / Sq Ft |
| 08/15/2019 08/15/19 | Sold | $150,000 | 0.0% | $116 / Sq Ft |
| 07/16/2019 07/16/19 | Pending | -- | -- | -- |
| 07/05/2019 07/05/19 | For Sale | $150,000 | -- | $116 / Sq Ft |
Tax History Compared to Growth
Tax History
| Year | Tax Paid | Tax Assessment Tax Assessment Total Assessment is a certain percentage of the fair market value that is determined by local assessors to be the total taxable value of land and additions on the property. | Land | Improvement |
|---|---|---|---|---|
| 2023 | $5,929 | $48,210 | $14,610 | $33,600 |
| 2022 | $3,459 | $48,210 | $14,610 | $33,600 |
| 2021 | $3,473 | $48,210 | $14,610 | $33,600 |
| 2020 | $3,349 | $39,510 | $11,970 | $27,540 |
| 2019 | $3,348 | $39,510 | $11,970 | $27,540 |
| 2018 | $2,823 | $39,140 | $13,120 | $26,020 |
| 2017 | $2,756 | $39,140 | $13,120 | $26,020 |
| 2016 | $2,743 | $39,140 | $13,120 | $26,020 |
| 2015 | $2,694 | $39,140 | $13,120 | $26,020 |
| 2014 | $2,373 | $39,140 | $13,120 | $26,020 |
| 2013 | $2,372 | $39,140 | $13,120 | $26,020 |
Agents Affiliated with this Home
-

Seller's Agent in 2022
Christine Jarrell
All Access Realty
(440) 413-0945
3 in this area
100 Total Sales
-

Buyer's Agent in 2022
Jelena Krilova
Howard Hanna
(216) 577-5979
1 in this area
126 Total Sales
-

Seller's Agent in 2019
Rick Bocchieri
McDowell Homes Real Estate Services
(440) 227-1857
11 in this area
326 Total Sales
-
M
Buyer's Agent in 2019
Marlene Cecelich
Deleted Agent
Map
Source: MLS Now
MLS Number: 4113095
APN: 29-B-008-B-00-064
- 1726 Lincoln Rd
- 1700 Maple St
- 29123 Ridge Rd
- 1531 E 290th St
- 116 Arlington Cir
- 29213 Ridge Rd
- 29346 Park St
- 1743 Silver St
- 28846 Alton Rd
- 28900 Euclid Ave
- 0 Green Ridge Dr
- 2129 Buena Vista Dr
- 1835 Rockefeller Rd
- 29449 Euclid Ave
- VL E 296th St
- 29312 Nehls Park Dr
- 1365 Craneing Rd
- 1907 Robindale St
- 29355 Armadale Ave
- 30056 Ridge Rd
