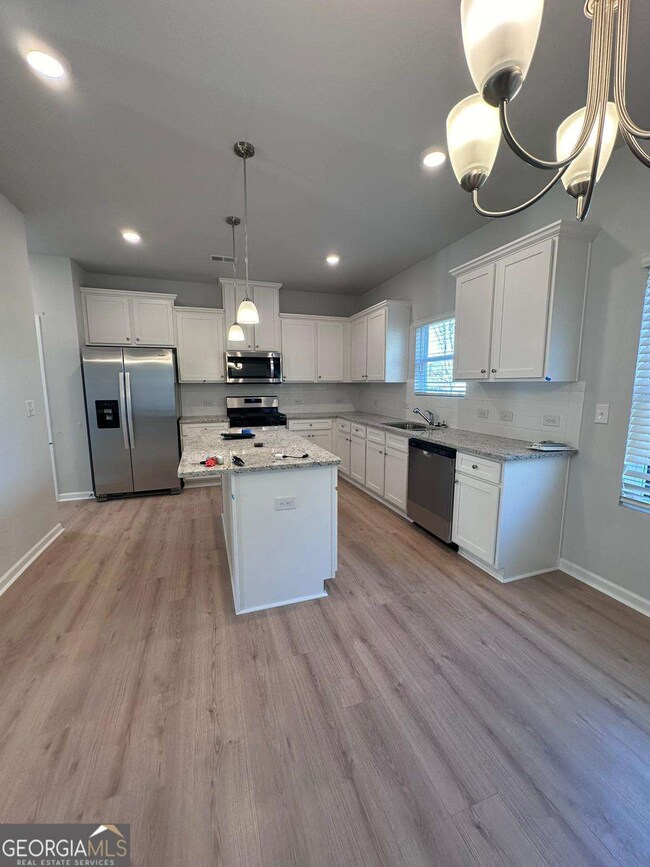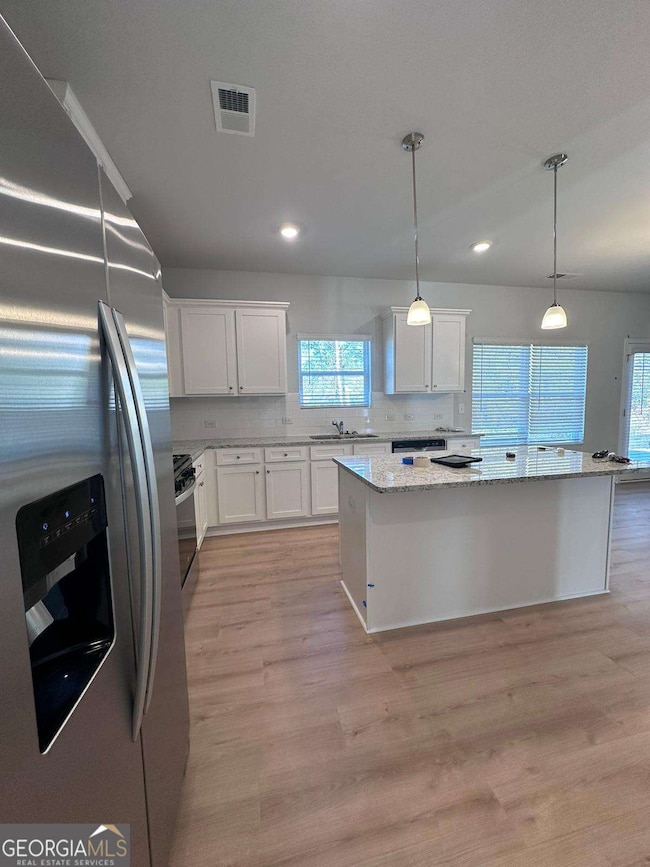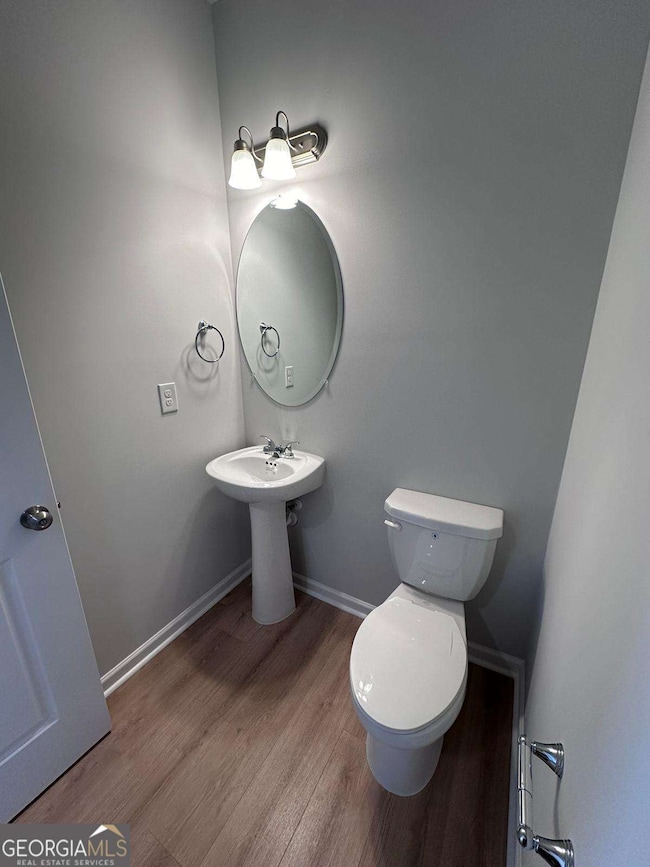1806 Mitchell Farm Ct Grayson, GA 30017
Highlights
- Community Lake
- High Ceiling
- Home Office
- Traditional Architecture
- Community Pool
- Double Pane Windows
About This Home
Welcome home to the Brentwood floor plan by Direct Residential Communities in Clark Lake Village! This beautiful 2-story estate will take your breath away from the first step in the door! Featuring a nice and quiet office, formal dining room, and large open floor plan flow, it highlights the elegance and modernity of the home you've always wanted! Taking a peak upstairs, you'll find yourself in the center of a HUGE owner's suite, just off the top of the stairs, accompanied with a sitting area perfect for your reading nook, couch, or whatever else you can think of. With three large secondary bedrooms all with walk-in closets, you'll never feel like you don't have enough room.
Home Details
Home Type
- Single Family
Year Built
- Built in 2023 | Remodeled
Lot Details
- 5,227 Sq Ft Lot
- Level Lot
Parking
- 2 Car Garage
Home Design
- Traditional Architecture
- Brick Exterior Construction
- Composition Roof
- Concrete Siding
Interior Spaces
- 2-Story Property
- High Ceiling
- Ceiling Fan
- Gas Log Fireplace
- Double Pane Windows
- Family Room with Fireplace
- Home Office
- Pull Down Stairs to Attic
Kitchen
- Breakfast Bar
- Dishwasher
- Kitchen Island
Flooring
- Carpet
- Laminate
- Vinyl
Bedrooms and Bathrooms
- 4 Bedrooms
- Walk-In Closet
- Double Vanity
Laundry
- Laundry in Hall
- Laundry on upper level
Home Security
- Carbon Monoxide Detectors
- Fire and Smoke Detector
Location
- Property is near schools
- Property is near shops
Schools
- Starling Elementary School
- Couch Middle School
- Grayson High School
Utilities
- Central Air
- Heating System Uses Natural Gas
- Underground Utilities
- Gas Water Heater
- Phone Available
- Cable TV Available
Community Details
Overview
- Property has a Home Owners Association
- Clark Lake Village Subdivision
- Community Lake
Recreation
- Community Pool
Pet Policy
- Call for details about the types of pets allowed
Map
Source: Georgia MLS
MLS Number: 10630468
APN: 5-136-473
- 2018 Mitchell Farm Rd
- 1388 Ben Park Way
- 1363 Cooper Springs Rd
- 1397 Ben Park Way
- 1134 Stony Point
- 2949 Rosebud Rd
- 2797 Nathaniel Way
- 3142 Brooks Dr
- 958 Bramble Way
- 2639 Cooper Brook Dr
- 2629 Cooper Brook Dr
- 2984 Gayle Manor Ln
- 3157 Brooks Dr
- 2979 Overwood Ln
- 137 Camry Ln SW
- 2748 Farmstead Ct
- 314 Gable Brook Dr SW
- 1484 Ben Park Way
- 1106 Lossie Ln
- 2999 Storybook Ln
- 2945 Rosebud Rd
- 931 Winding Down Way
- 2935 Rosebud Rd
- 3101 Brooks Dr
- 2934 Gayle Manor Ln
- 889 Bramble Way
- 3121 Farmstead Ct
- 856 Sweet Rosalie Ct
- 866 Sweet Rosalie Ct
- 831 Alder Grv Trace
- 901 Porchlight Dr
- 832 Cygnet Ln
- 1235 Green Turf Dr Unit 1
- 1418 Haynescrest Ct Unit 90
- 2682 Pointcrest Way
- 1515 Summit Chase Dr SW
- 540 Langley Creek Dr







