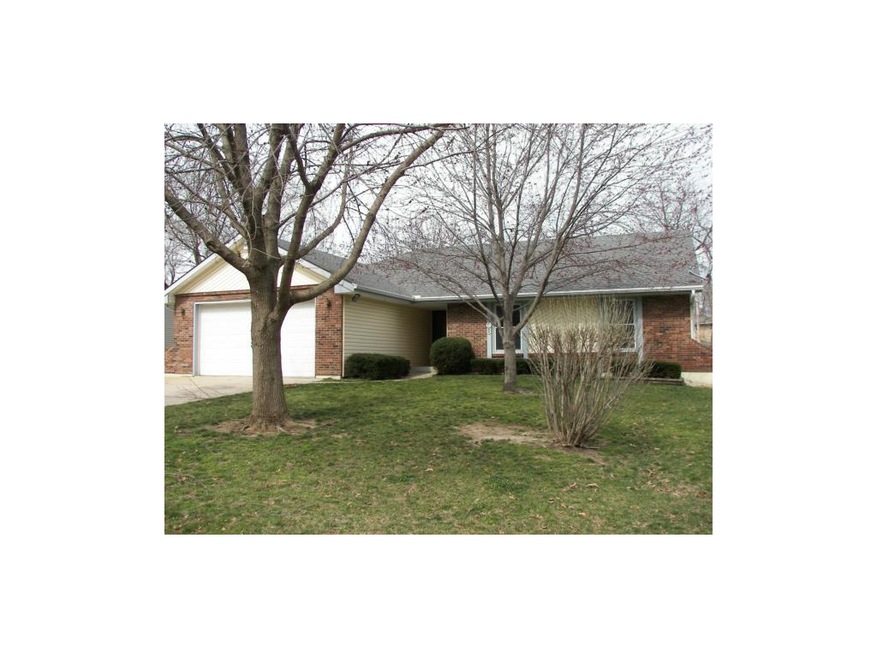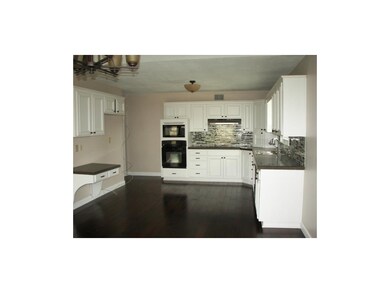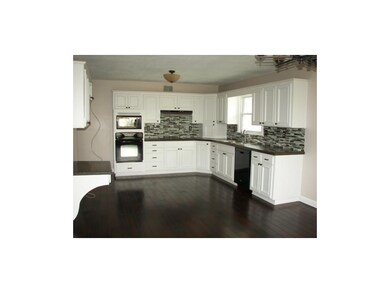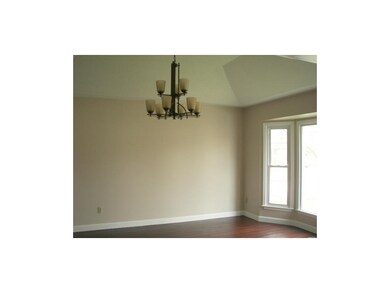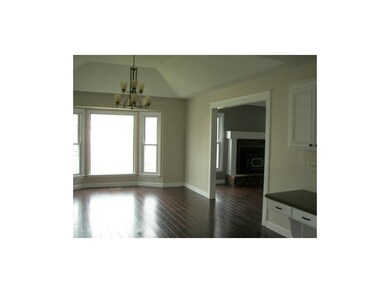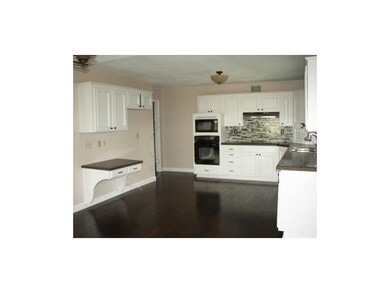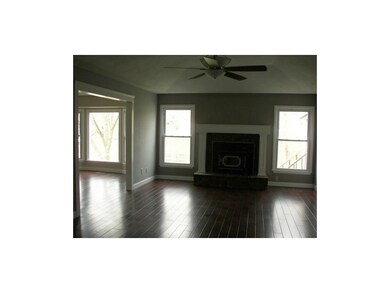
1806 N Lazy Branch Rd Independence, MO 64058
Highlights
- Spa
- Vaulted Ceiling
- Wood Flooring
- Recreation Room
- Ranch Style House
- Great Room
About This Home
As of February 2023WOW! Beautiful True Ranch Totally Updated. Huge Kitchen W/Granite Counter Top, Beautiful Hardwood Floor on Main Level. 1st Floor Laundry Room off Kitchen, Spacious Bedrooms, 3 Full Baths, Screen Enclosed Deck, Walk-Out Basement, Finished Lower Level. Separate Living Quarters with Kitchen, Glass Enclosed Patio W/Hot Tub.
Last Agent to Sell the Property
Sharon Davis
Platinum Realty LLC License #1999033575 Listed on: 04/03/2013
Home Details
Home Type
- Single Family
Est. Annual Taxes
- $2,301
Year Built
- Built in 1986
Lot Details
- Lot Dimensions are 160x74
- Wood Fence
- Many Trees
Parking
- 2 Car Attached Garage
- Front Facing Garage
- Garage Door Opener
Home Design
- Ranch Style House
- Traditional Architecture
- Composition Roof
- Vinyl Siding
Interior Spaces
- 2,506 Sq Ft Home
- Wet Bar: All Carpet, Ceiling Fan(s), Kitchen Island, Shower Only, Hardwood, Ceramic Tiles, Cathedral/Vaulted Ceiling, Walk-In Closet(s), Double Vanity, Shower Over Tub, Fireplace, Pantry
- Built-In Features: All Carpet, Ceiling Fan(s), Kitchen Island, Shower Only, Hardwood, Ceramic Tiles, Cathedral/Vaulted Ceiling, Walk-In Closet(s), Double Vanity, Shower Over Tub, Fireplace, Pantry
- Vaulted Ceiling
- Ceiling Fan: All Carpet, Ceiling Fan(s), Kitchen Island, Shower Only, Hardwood, Ceramic Tiles, Cathedral/Vaulted Ceiling, Walk-In Closet(s), Double Vanity, Shower Over Tub, Fireplace, Pantry
- Skylights
- Wood Burning Fireplace
- Self Contained Fireplace Unit Or Insert
- Thermal Windows
- Shades
- Plantation Shutters
- Drapes & Rods
- Great Room
- Family Room
- Living Room with Fireplace
- Combination Kitchen and Dining Room
- Recreation Room
- Screened Porch
- Attic Fan
- Storm Doors
Kitchen
- Electric Oven or Range
- Dishwasher
- Granite Countertops
- Laminate Countertops
- Disposal
Flooring
- Wood
- Wall to Wall Carpet
- Linoleum
- Laminate
- Stone
- Ceramic Tile
- Luxury Vinyl Plank Tile
- Luxury Vinyl Tile
Bedrooms and Bathrooms
- 4 Bedrooms
- Cedar Closet: All Carpet, Ceiling Fan(s), Kitchen Island, Shower Only, Hardwood, Ceramic Tiles, Cathedral/Vaulted Ceiling, Walk-In Closet(s), Double Vanity, Shower Over Tub, Fireplace, Pantry
- Walk-In Closet: All Carpet, Ceiling Fan(s), Kitchen Island, Shower Only, Hardwood, Ceramic Tiles, Cathedral/Vaulted Ceiling, Walk-In Closet(s), Double Vanity, Shower Over Tub, Fireplace, Pantry
- 3 Full Bathrooms
- Double Vanity
- All Carpet
Laundry
- Laundry Room
- Laundry on main level
Finished Basement
- Walk-Out Basement
- Basement Fills Entire Space Under The House
Schools
- Blue Hills Elementary School
- Fort Osage High School
Additional Features
- Spa
- Separate Entry Quarters
- City Lot
- Forced Air Heating and Cooling System
Community Details
- Salem East Subdivision
Listing and Financial Details
- Assessor Parcel Number 16-220-06-21-00-0-00-000
Ownership History
Purchase Details
Home Financials for this Owner
Home Financials are based on the most recent Mortgage that was taken out on this home.Purchase Details
Home Financials for this Owner
Home Financials are based on the most recent Mortgage that was taken out on this home.Purchase Details
Home Financials for this Owner
Home Financials are based on the most recent Mortgage that was taken out on this home.Similar Homes in Independence, MO
Home Values in the Area
Average Home Value in this Area
Purchase History
| Date | Type | Sale Price | Title Company |
|---|---|---|---|
| Warranty Deed | -- | Continental Title | |
| Warranty Deed | -- | Stewart Title Company | |
| Warranty Deed | -- | Cbkc Title & Escrow Llc |
Mortgage History
| Date | Status | Loan Amount | Loan Type |
|---|---|---|---|
| Open | $245,000 | VA | |
| Previous Owner | $176,500 | New Conventional | |
| Previous Owner | $159,600 | New Conventional | |
| Previous Owner | $104,000 | Purchase Money Mortgage | |
| Previous Owner | $63,490 | Fannie Mae Freddie Mac |
Property History
| Date | Event | Price | Change | Sq Ft Price |
|---|---|---|---|---|
| 07/27/2025 07/27/25 | Pending | -- | -- | -- |
| 07/24/2025 07/24/25 | For Sale | $299,000 | 0.0% | $91 / Sq Ft |
| 07/21/2025 07/21/25 | Off Market | -- | -- | -- |
| 07/19/2025 07/19/25 | For Sale | $299,000 | +4.9% | $91 / Sq Ft |
| 02/01/2023 02/01/23 | Sold | -- | -- | -- |
| 12/27/2022 12/27/22 | Pending | -- | -- | -- |
| 12/13/2022 12/13/22 | For Sale | $285,000 | +67.7% | $160 / Sq Ft |
| 05/21/2013 05/21/13 | Sold | -- | -- | -- |
| 04/27/2013 04/27/13 | Pending | -- | -- | -- |
| 04/07/2013 04/07/13 | For Sale | $169,900 | -- | $68 / Sq Ft |
Tax History Compared to Growth
Tax History
| Year | Tax Paid | Tax Assessment Tax Assessment Total Assessment is a certain percentage of the fair market value that is determined by local assessors to be the total taxable value of land and additions on the property. | Land | Improvement |
|---|---|---|---|---|
| 2024 | $4,504 | $50,350 | $5,666 | $44,684 |
| 2023 | $4,463 | $50,350 | $4,712 | $45,638 |
| 2022 | $5,226 | $55,860 | $6,299 | $49,561 |
| 2021 | $5,232 | $55,860 | $6,299 | $49,561 |
| 2020 | $4,955 | $52,142 | $6,299 | $45,843 |
| 2019 | $4,855 | $52,142 | $6,299 | $45,843 |
| 2018 | $3,743 | $40,024 | $5,009 | $35,015 |
| 2017 | $3,088 | $40,024 | $5,009 | $35,015 |
| 2016 | $3,088 | $35,775 | $2,669 | $33,106 |
| 2014 | $3,041 | $35,074 | $2,617 | $32,457 |
Agents Affiliated with this Home
-
B
Seller's Agent in 2025
Brett Wren
RE/MAX Heritage
-
M
Seller's Agent in 2023
Miki Strobel
Keller Williams Platinum Prtnr
-
E
Buyer's Agent in 2023
Ethan Wren
RE/MAX Heritage
-
S
Seller's Agent in 2013
Sharon Davis
Platinum Realty LLC
Map
Source: Heartland MLS
MLS Number: 1823719
APN: 16-220-06-21-00-0-00-000
- 1907 N Grove Dr
- 1707 N Ponca Dr
- 18503 Hartford Ct
- 1700 N Ponca Dr
- 1609 N Lazy Branch Rd
- 1606 N Ponca Dr
- 18105 E 18th Terrace N
- 18906 E 18th Terrace N
- 18411 E Lexington Rd
- 1607 N Cherokee St
- 1917 N Concord Rd
- 18406 E Shoshone Dr
- 18606 E 20th Terrace N
- 19005 E 18th Terrace N
- 1515 Osage Trail
- 18001 E 16th Terrace N
- 19208 E Lynchburg Place N
- 1914 N York St
- 19215 E 18th St N
- 18000 E Shoshone Dr
