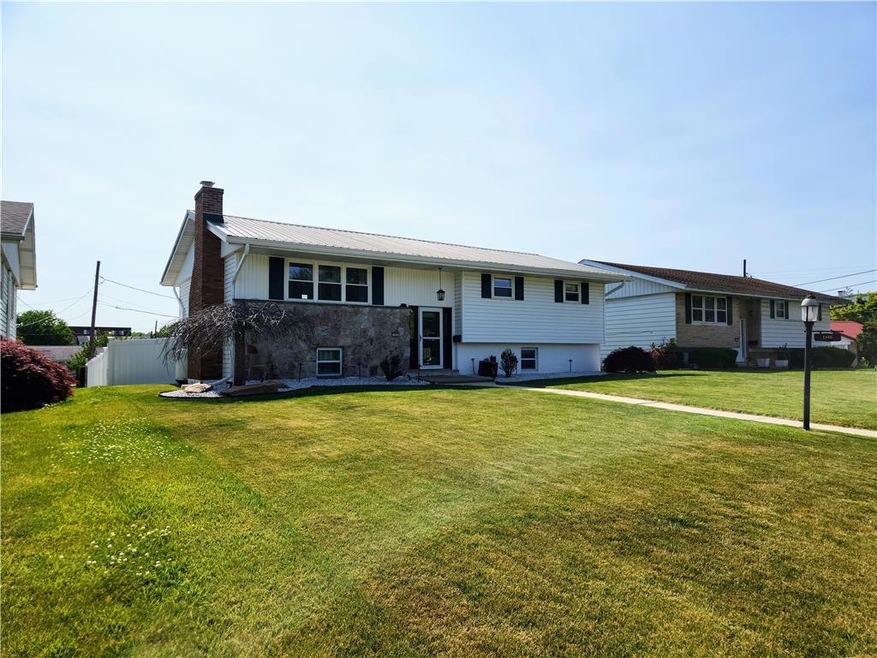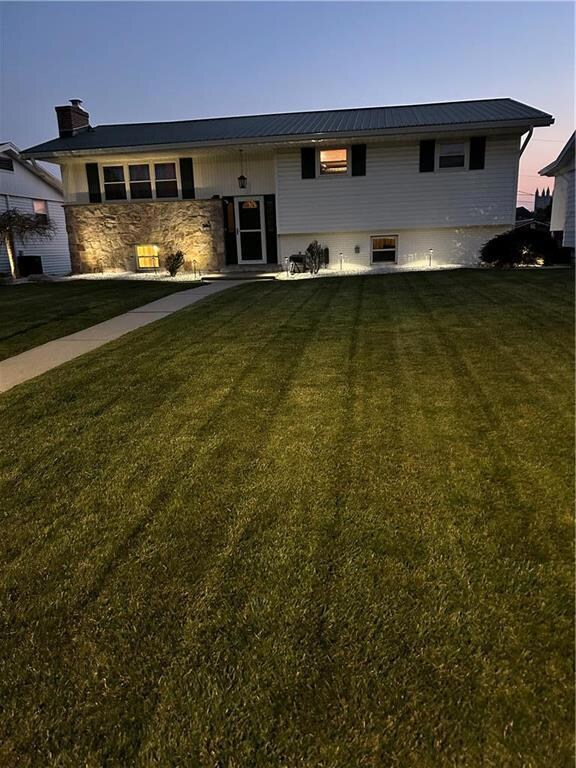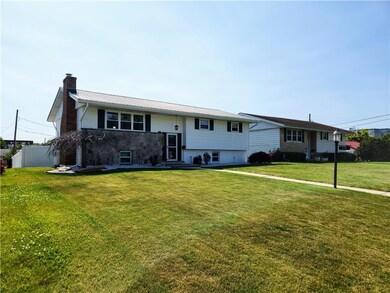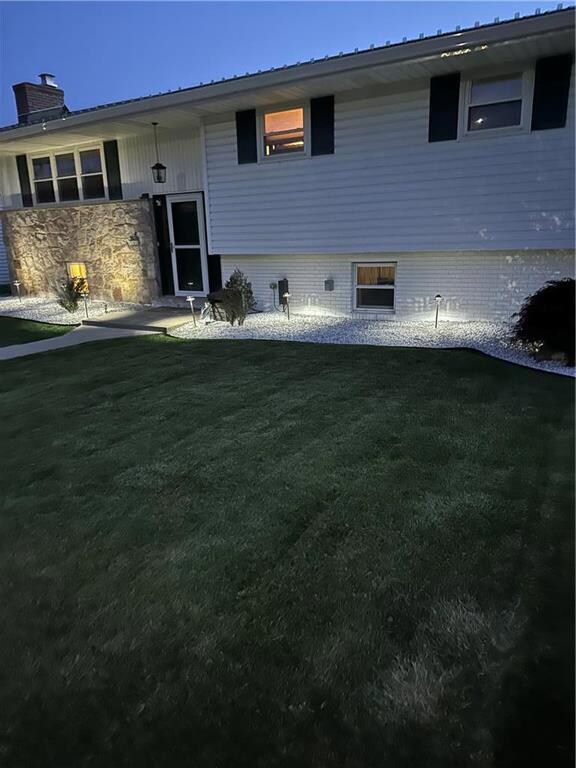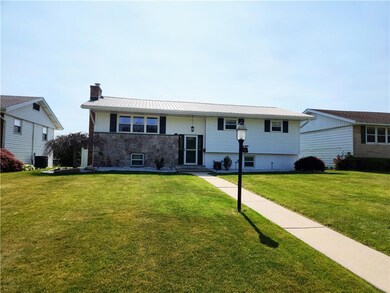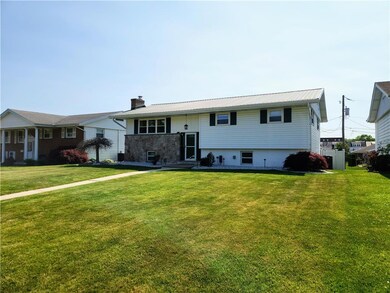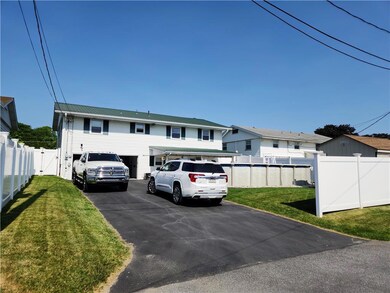
1806 Portland St Northampton, PA 18067
Highlights
- Above Ground Pool
- Living Room with Fireplace
- Fenced Yard
- City Lights View
- Covered Patio or Porch
- 4-minute walk to Northampton Municipal Park
About This Home
As of July 2023Welcome to this beautiful single-family home that is move-in ready. With its charming stone front & 2-car garage, this home has been meticulously maintained & upgraded. The main level boasts a well-designed layout featuring 3 bedrooms, full bath, spacious LV RM stunning stone gas FP, generous DN RM & a completely remodeled kitchen. Downstairs 922 sqft,4th BD, office/den & family room, a full bathroom, convenient laundry RM Step outside onto the rear patio, roof & beautiful landscaping, pool providing the perfect space for outdoor relaxation & entertainment. This home has undergone upgrades throughout the years including a new roof, windows, front door, siding, carpet, fresh paint, ac, heat pump, fence, landscaping, lights ETC. Notably, it also features a generator panel, offering peace of mind during power outages. Don't miss the opportunity to make this meticulously maintained & upgraded home your own. Move right in and start enjoying the comfortable and stylish lifestyle it offers.
Home Details
Home Type
- Single Family
Est. Annual Taxes
- $4,883
Year Built
- Built in 1965
Lot Details
- 8,400 Sq Ft Lot
- Lot Dimensions are 59 x 133
- Fenced Yard
- Paved or Partially Paved Lot
- Level Lot
- Property is zoned R-1-Residential
Property Views
- City Lights
- Hills
Home Design
- Asphalt Roof
- Vinyl Construction Material
- Stone
Interior Spaces
- 1,310 Sq Ft Home
- 2-Story Property
- Ceiling Fan
- Window Screens
- Entrance Foyer
- Family Room Downstairs
- Living Room with Fireplace
- Dining Room
- Utility Room
- Storage In Attic
Kitchen
- Electric Oven
- Self-Cleaning Oven
- Microwave
Bedrooms and Bathrooms
- 4 Bedrooms
- 2 Full Bathrooms
Laundry
- Laundry on main level
- Washer and Dryer Hookup
Basement
- Walk-Out Basement
- Basement Fills Entire Space Under The House
- Exterior Basement Entry
- Basement with some natural light
Home Security
- Storm Doors
- Fire and Smoke Detector
Parking
- 2 Car Attached Garage
- Garage Door Opener
- On-Street Parking
- Off-Street Parking
Outdoor Features
- Above Ground Pool
- Covered Patio or Porch
- Shed
Utilities
- Central Air
- Heat Pump System
- Generator Hookup
- 101 to 200 Amp Service
- Electric Water Heater
- Cable TV Available
Listing and Financial Details
- Home warranty included in the sale of the property
- Assessor Parcel Number L4SW4B 15 8B 0522
Ownership History
Purchase Details
Home Financials for this Owner
Home Financials are based on the most recent Mortgage that was taken out on this home.Purchase Details
Home Financials for this Owner
Home Financials are based on the most recent Mortgage that was taken out on this home.Purchase Details
Home Financials for this Owner
Home Financials are based on the most recent Mortgage that was taken out on this home.Similar Homes in Northampton, PA
Home Values in the Area
Average Home Value in this Area
Purchase History
| Date | Type | Sale Price | Title Company |
|---|---|---|---|
| Deed | $411,000 | None Listed On Document | |
| Deed | $210,000 | None Available | |
| Deed | $170,000 | None Available |
Mortgage History
| Date | Status | Loan Amount | Loan Type |
|---|---|---|---|
| Previous Owner | $349,350 | New Conventional | |
| Previous Owner | $100,000 | Credit Line Revolving | |
| Previous Owner | $25,000 | New Conventional | |
| Previous Owner | $196,000 | New Conventional | |
| Previous Owner | $16,000 | Credit Line Revolving | |
| Previous Owner | $206,196 | FHA | |
| Previous Owner | $166,920 | FHA |
Property History
| Date | Event | Price | Change | Sq Ft Price |
|---|---|---|---|---|
| 07/10/2023 07/10/23 | Sold | $411,000 | +5.4% | $314 / Sq Ft |
| 06/04/2023 06/04/23 | Pending | -- | -- | -- |
| 05/30/2023 05/30/23 | For Sale | $389,900 | +85.7% | $298 / Sq Ft |
| 07/01/2016 07/01/16 | Sold | $210,000 | -8.7% | $94 / Sq Ft |
| 05/16/2016 05/16/16 | Pending | -- | -- | -- |
| 10/16/2015 10/16/15 | For Sale | $229,900 | +35.2% | $103 / Sq Ft |
| 08/23/2012 08/23/12 | Sold | $170,000 | -2.9% | $76 / Sq Ft |
| 06/22/2012 06/22/12 | Pending | -- | -- | -- |
| 06/19/2012 06/19/12 | Price Changed | $175,000 | -5.4% | $78 / Sq Ft |
| 05/18/2012 05/18/12 | Price Changed | $185,000 | -5.1% | $83 / Sq Ft |
| 05/01/2012 05/01/12 | For Sale | $194,900 | -- | $87 / Sq Ft |
Tax History Compared to Growth
Tax History
| Year | Tax Paid | Tax Assessment Tax Assessment Total Assessment is a certain percentage of the fair market value that is determined by local assessors to be the total taxable value of land and additions on the property. | Land | Improvement |
|---|---|---|---|---|
| 2025 | $667 | $61,800 | $15,900 | $45,900 |
| 2024 | $4,945 | $61,800 | $15,900 | $45,900 |
| 2023 | $4,883 | $61,800 | $15,900 | $45,900 |
| 2022 | $4,751 | $60,900 | $15,900 | $45,000 |
| 2021 | $4,762 | $60,900 | $15,900 | $45,000 |
| 2020 | $4,701 | $60,900 | $15,900 | $45,000 |
| 2019 | $4,606 | $60,900 | $15,900 | $45,000 |
| 2018 | $4,541 | $60,900 | $15,900 | $45,000 |
| 2017 | $4,448 | $60,900 | $15,900 | $45,000 |
| 2016 | -- | $60,900 | $15,900 | $45,000 |
| 2015 | -- | $60,900 | $15,900 | $45,000 |
| 2014 | -- | $60,900 | $15,900 | $45,000 |
Agents Affiliated with this Home
-
Tim Tepes

Seller's Agent in 2023
Tim Tepes
BetterHomes&GardensRE/Cassidon
(484) 275-0056
46 in this area
234 Total Sales
-
nonmember nonmember
n
Buyer's Agent in 2023
nonmember nonmember
NON MBR Office
-
H
Buyer's Agent in 2016
Heather Martin
Smart Way America Realty
-
Darren Samsel

Seller's Agent in 2012
Darren Samsel
EXP Realty, LLC
(610) 203-0138
28 Total Sales
-
datacorrect BrightMLS
d
Buyer's Agent in 2012
datacorrect BrightMLS
Non Subscribing Office
Map
Source: Greater Lehigh Valley REALTORS®
MLS Number: 718141
APN: L4SW4B-15-8B-0522
- 1809 Lincoln Ave
- 2009 Washington Ave
- 1916 Washington Ave
- 2105 Cross Country Rd
- 1339 Washington Ave
- 1309 Newport Ave
- 5198 Stone Terrace Dr
- 3237 Tepes Dr
- 3247 Tepes Dr
- 3243 Tepes Dr
- 5137 Fornaciari Dr
- 649 Walker Dr
- 139 Frank Dr
- Cypress Plan at North Hills - Duplex Homes
- Daisy Plan at North Hills - Duplex Homes
- Ivy Plan at North Hills - Duplex Homes
- Sunflower Plan at North Hills - Duplex Homes
- 3220 Eisenhower Dr
- 2045 Bally Dr
- 522 E 4th St
