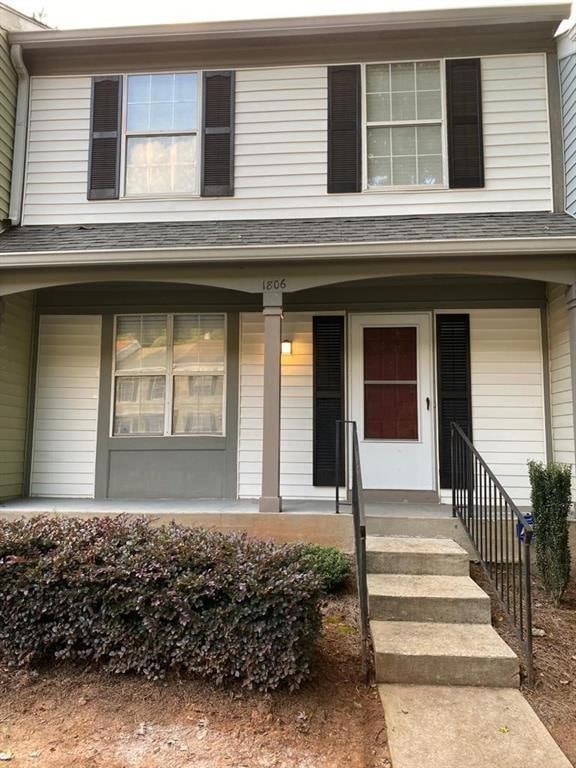1806 Queen Anne Ct Atlanta, GA 30350
Highlights
- Open-Concept Dining Room
- Deck
- Community Pool
- North Springs High School Rated A-
- Wood Flooring
- White Kitchen Cabinets
About This Home
Beautiful 3-bedroom, 3-bathroom townhome in prime Sandy Springs location. This wonderful 3 level townhome combines comfort, convenience and style. The main floor features and open layout with spacious gourmet kitchen, dining area and living room. Upstairs, you will find a private master suite, a generously sized secondary en-suite bedroom and a laundry closet with washer and dryer included. The fully finished basement offers a versatile bedroom, full bathroom and a flexible open space ideal for an office, media room or family room. Enjoy easy access to GA 400, Roswell Rd, and the shops and restaurants of Roswell Town Square.
Townhouse Details
Home Type
- Townhome
Est. Annual Taxes
- $107
Year Built
- Built in 1990
Lot Details
- 1,089 Sq Ft Lot
- Two or More Common Walls
Home Design
- Shingle Roof
- Vinyl Siding
Interior Spaces
- 1,780 Sq Ft Home
- 3-Story Property
- Roommate Plan
- Insulated Windows
- Family Room with Fireplace
- Open-Concept Dining Room
Kitchen
- Breakfast Bar
- Electric Range
- Dishwasher
- White Kitchen Cabinets
- Disposal
Flooring
- Wood
- Carpet
Bedrooms and Bathrooms
- Dual Closets
- Bathtub
Laundry
- Laundry on upper level
- Dryer
- Washer
Finished Basement
- Basement Fills Entire Space Under The House
- Finished Basement Bathroom
- Natural lighting in basement
Home Security
Parking
- 2 Parking Spaces
- Parking Lot
Outdoor Features
- Deck
Schools
- Dunwoody Springs Elementary School
- Sandy Springs Middle School
- North Springs High School
Utilities
- Central Heating and Cooling System
- Cable TV Available
Listing and Financial Details
- Security Deposit $2,300
- 12 Month Lease Term
- $47 Application Fee
- Assessor Parcel Number 06 036600050018
Community Details
Overview
- Application Fee Required
- Chattahoochee Terrace Subdivision
Recreation
- Community Pool
Pet Policy
- Call for details about the types of pets allowed
Security
- Carbon Monoxide Detectors
- Fire and Smoke Detector
Map
Source: First Multiple Listing Service (FMLS)
MLS Number: 7634989
APN: 06-0366-0005-001-8
- 502 Brandywine Cir
- 303 Brandywine Cir Unit 303
- 670 Riverside Rd
- 408 River Run Dr
- 206 River Run Dr
- 907 River Run Dr Unit 907
- 104 River Run Dr
- 500 River Bluff Pkwy
- 200 Rivermere Way
- 10035 River Rock Dr
- 240 River Landing Dr
- 2020 Rivermont Way
- 2960 Cedar Knoll Dr
- 1040 Chelsey Way
- 500 Sweetbirch Ln
- 115 Winding River Dr Unit B
- 1301 Wedgewood Ct
- 410 Wedgewood Way
- 3101 Queen Anne Ct
- 605 Wedgewood Way
- 605 River Run Dr
- 200 River Bluff Pkwy
- 9200 Roberts Dr
- 205 Vickery Way
- 9400 N Lake Dr
- 2015 Chelsey Way
- 100 Greyfield Ln
- 100 Hemingway Ln
- 501 N River Dr
- 155 Lakeview Ridge W
- 1450 Raintree Way
- 100 Chattahoochee Cir
- 8601 Roberts Dr
- 1104 Masons Creek Cir Unit 1104
- 8600 Roberts Dr
- 8805 Dunwoody Place







