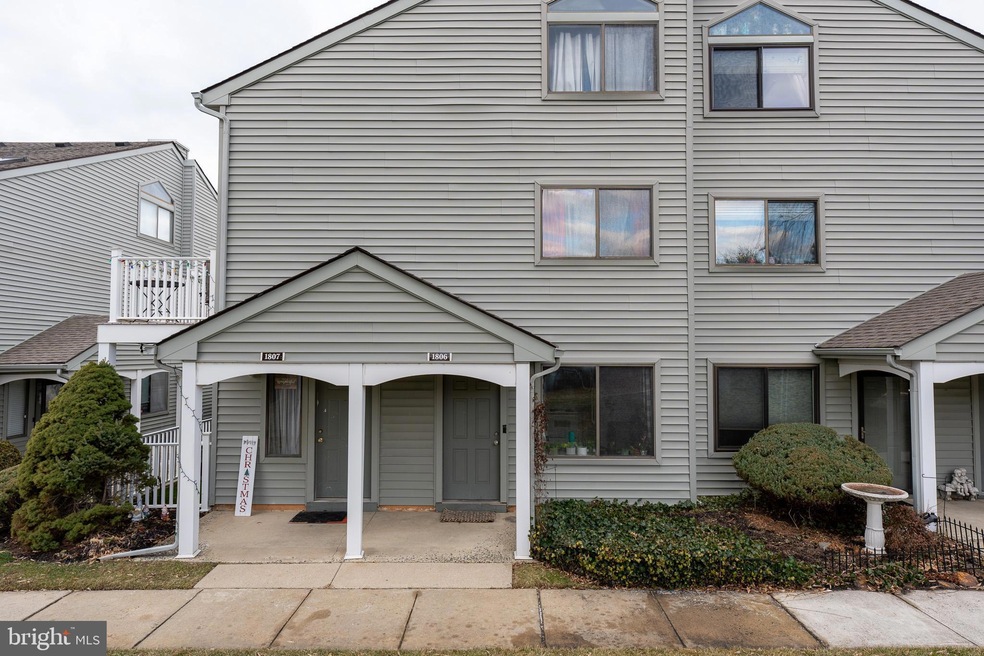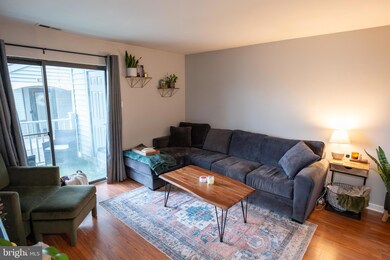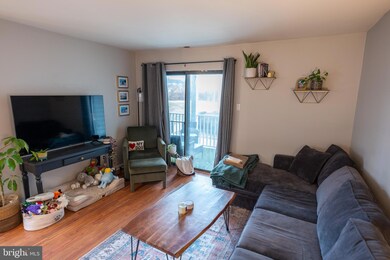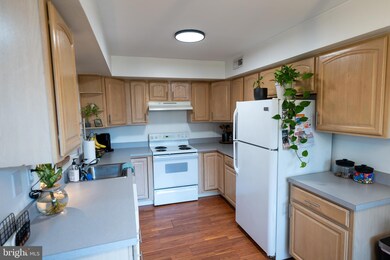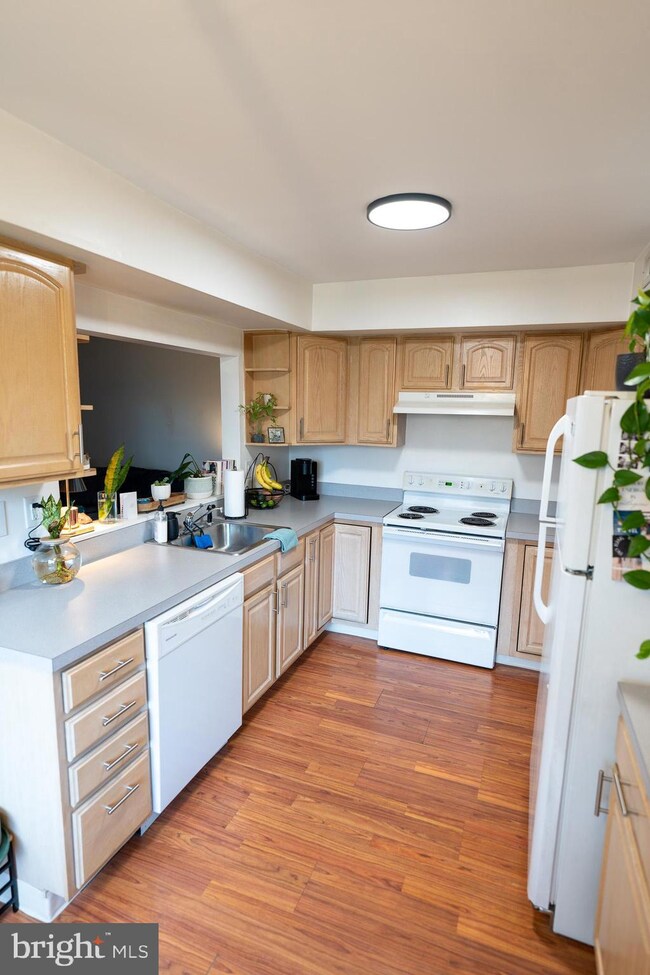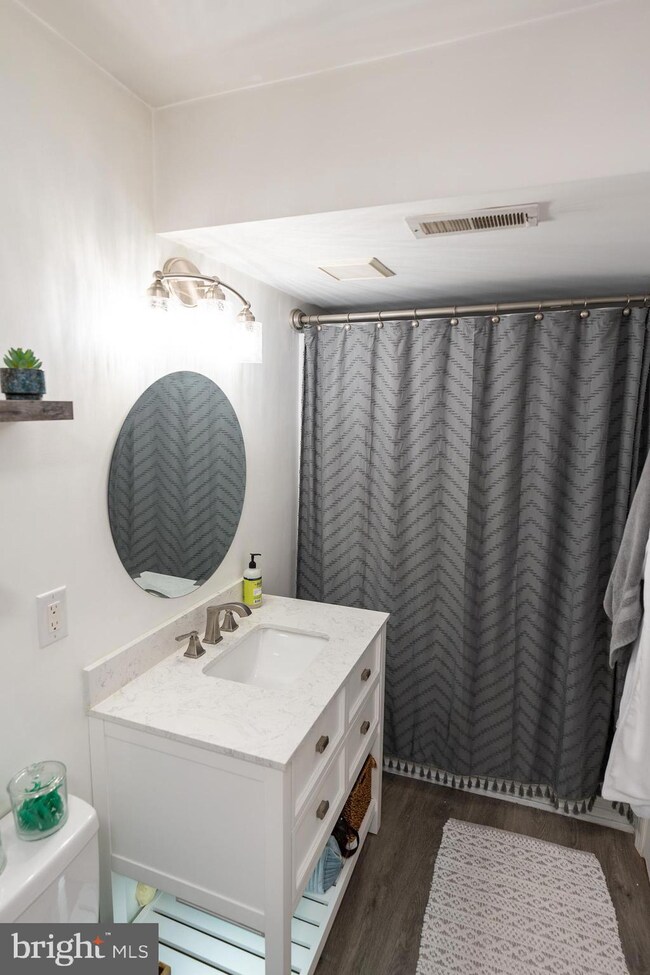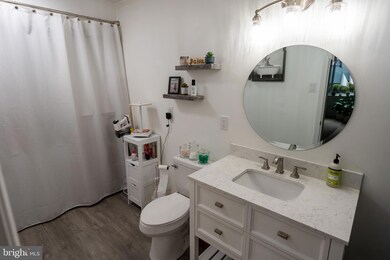1806 Roberts Way Voorhees, NJ 08043
1
Bed
1
Bath
775
Sq Ft
2000
Built
Highlights
- Garden View
- No HOA
- Patio
- Osage Elementary School Rated A-
- Eat-In Kitchen
- Living Room
About This Home
Welcome to this inviting first-floor condo in sought after Victoriana, offering the perfect blend of comfort and convenience. Enjoy a spacious patio, ideal for outdoor relaxation or entertaining. Inside, you'll find a generously-sized bathroom, designed for ultimate comfort. The unit also comes equipped with a washer and dryer for added ease. This unit is within walking distance of the Echelon Plaza Shopping Mall, which contains multiple gyms and restaurants. This unit comes with its own parking spot. For animal lovers, pets are allowed.
Condo Details
Home Type
- Condominium
Est. Annual Taxes
- $3,010
Year Built
- Built in 2000 | Remodeled in 2013
Parking
- Parking Lot
Home Design
- Entry on the 1st floor
- Slab Foundation
- Frame Construction
- Shingle Roof
Interior Spaces
- 775 Sq Ft Home
- Property has 1 Level
- Living Room
- Dining Room
- Garden Views
Kitchen
- Eat-In Kitchen
- Electric Oven or Range
- Range Hood
- Dishwasher
Flooring
- Wall to Wall Carpet
- Tile or Brick
Bedrooms and Bathrooms
- 1 Main Level Bedroom
- 1 Full Bathroom
Laundry
- Laundry on main level
- Washer and Dryer Hookup
Schools
- Osage Elementary School
- Voorhees Middle School
- Eastern High School
Utilities
- Forced Air Heating and Cooling System
- Natural Gas Water Heater
Additional Features
- Patio
- East Facing Home
Listing and Financial Details
- Residential Lease
- Security Deposit $1,750
- Tenant pays for all utilities
- 12-Month Min and 24-Month Max Lease Term
- Available 1/16/25
- Assessor Parcel Number 34-00150 17-00009-C1806
Community Details
Overview
- No Home Owners Association
- Association fees include common area maintenance, snow removal
- Low-Rise Condominium
- Victoriana Subdivision
Pet Policy
- No Pets Allowed
Map
Source: Bright MLS
MLS Number: NJCD2083100
APN: 34-00150-17-00009-0000-C1806
Nearby Homes
- 1511 Roberts Way
- 2204 Sandra Rd
- 2302 Sandra Rd
- 45 Sandra Rd
- 806 Gregorys Way
- 203 Spring Dr
- 502 Gregorys Way
- 316 Gregorys Way Unit C0316
- 308 Gregorys Way
- 203 Gregorys Way
- 102 Gregorys Way
- 1155 Golden Pond Ct
- 1090 Corbridge Ct
- 23 N Sunset Dr
- 116 Van Buren Rd Unit 8
- 37 Glen Dr
- 19 Sussex Ave
- 8 Echelon Rd
- 115 Atlantic Ave
- 605 E Evesham Rd
