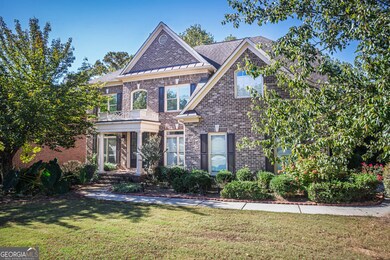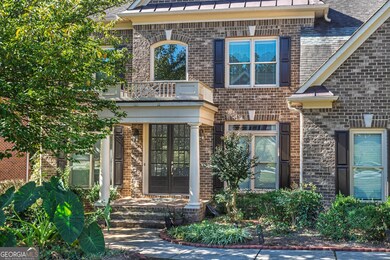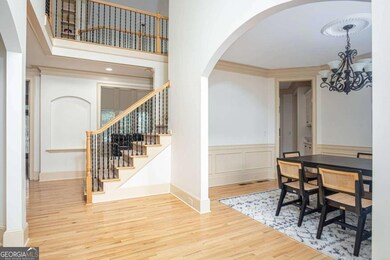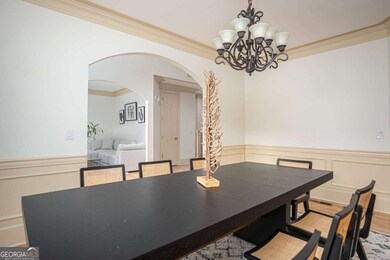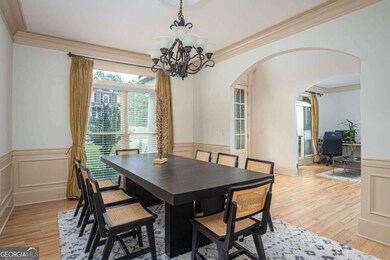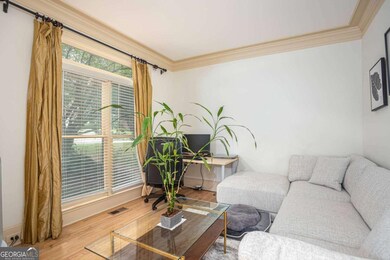1806 Royal Troon Ct Duluth, GA 30097
Estimated payment $6,755/month
Highlights
- Second Kitchen
- Home Theater
- Dining Room Seats More Than Twelve
- Parsons Elementary School Rated A
- Gated Community
- Clubhouse
About This Home
Exquisite Luxury Living in the Prestigious Stonebrier at Sugarloaf community! Welcome to this stunning 6-bedroom, 5-bathroom estate located in the heart of Duluth. Nestled on a beautifully landscaped corner lot, this stately home offers over 5,000 sq. ft. of meticulously designed living space, blending traditional elegance with modern convenience. As you step inside, you are greeted by soaring ceilings, gleaming hardwood floors, and an abundance of natural light. The open-concept layout features a grand foyer that leads to spacious living areas, including a formal dining room perfect for hosting dinner parties and a cozy, yet expansive, great room with a fireplace that sets the stage for family gatherings. The chef's kitchen is a true masterpiece, featuring top-of-the-line stainless steel appliances, a large center island and custom cabinetry. Whether you're preparing a casual meal or a gourmet feast, this kitchen has it all. The thoughtful design continues with a well-appointed guest suite on the main level. Upstairs, you'll find the primary bedroom and spa-like ensuite featuring dual vanities, tile shower, and soaking tub and 3 additional bedrooms and 2 bathrooms. The finished terrace level offers even more living space, with a large flex space that can be customized to your needs. Step outside to the private backyard with plenty of room land to expand the open space. You'll discover a serene oasis perfect for outdoor entertaining or simply relaxing in the beautiful Georgia weather. Living in Stonebrier at Sugarloaf means access to top tier amenities including tennis, swimming, and playground, all within minutes of shopping, dining, and entertainment options. This home offers the perfect combination of privacy, luxury, and convenience, making it the ideal choice for those seeking an unparalleled lifestyle. Don't miss the opportunity to make 1806 Royal Troon Court your forever home. Schedule a showing today!
Home Details
Home Type
- Single Family
Est. Annual Taxes
- $11,702
Year Built
- Built in 2005
Lot Details
- 0.35 Acre Lot
- Private Lot
- Corner Lot
HOA Fees
- $142 Monthly HOA Fees
Home Design
- Traditional Architecture
- Composition Roof
- Three Sided Brick Exterior Elevation
Interior Spaces
- 3-Story Property
- Bookcases
- Tray Ceiling
- Vaulted Ceiling
- Ceiling Fan
- Factory Built Fireplace
- Gas Log Fireplace
- Double Pane Windows
- Great Room
- Family Room
- Living Room with Fireplace
- Dining Room Seats More Than Twelve
- Formal Dining Room
- Home Theater
- Fire and Smoke Detector
- Laundry Room
Kitchen
- Second Kitchen
- Breakfast Area or Nook
- Breakfast Bar
- Built-In Oven
- Cooktop
- Microwave
- Dishwasher
- Stainless Steel Appliances
- Kitchen Island
- Solid Surface Countertops
- Disposal
Flooring
- Wood
- Carpet
- Tile
Bedrooms and Bathrooms
- Walk-In Closet
- Soaking Tub
- Bathtub Includes Tile Surround
- Separate Shower
Finished Basement
- Basement Fills Entire Space Under The House
- Stubbed For A Bathroom
- Natural lighting in basement
Parking
- 2 Car Garage
- Parking Accessed On Kitchen Level
- Side or Rear Entrance to Parking
Outdoor Features
- Deck
Schools
- Parsons Elementary School
- Richard Hull Middle School
- Peachtree Ridge High School
Utilities
- Forced Air Zoned Heating and Cooling System
- Heating System Uses Natural Gas
- Underground Utilities
- High Speed Internet
- Phone Available
- Cable TV Available
Community Details
Overview
- Association fees include ground maintenance, private roads, swimming, tennis
- Stonebrier At Sugarloaf Subdivision
Recreation
- Tennis Courts
- Community Playground
- Community Pool
Additional Features
- Clubhouse
- Gated Community
Map
Home Values in the Area
Average Home Value in this Area
Tax History
| Year | Tax Paid | Tax Assessment Tax Assessment Total Assessment is a certain percentage of the fair market value that is determined by local assessors to be the total taxable value of land and additions on the property. | Land | Improvement |
|---|---|---|---|---|
| 2024 | $11,702 | $320,720 | $76,000 | $244,720 |
| 2023 | $11,702 | $320,720 | $76,000 | $244,720 |
| 2022 | $9,923 | $271,000 | $56,000 | $215,000 |
| 2021 | $7,597 | $208,680 | $44,000 | $164,680 |
| 2020 | $7,647 | $208,680 | $44,000 | $164,680 |
| 2019 | $7,371 | $208,680 | $44,000 | $164,680 |
| 2018 | $7,202 | $202,560 | $40,000 | $162,560 |
| 2016 | $7,218 | $202,560 | $40,000 | $162,560 |
| 2015 | $7,307 | $202,560 | $40,000 | $162,560 |
| 2014 | -- | $179,680 | $36,800 | $142,880 |
Property History
| Date | Event | Price | List to Sale | Price per Sq Ft | Prior Sale |
|---|---|---|---|---|---|
| 10/01/2025 10/01/25 | For Sale | $1,075,000 | 0.0% | $212 / Sq Ft | |
| 12/13/2024 12/13/24 | Off Market | $4,800 | -- | -- | |
| 12/06/2024 12/06/24 | Price Changed | $4,800 | -2.0% | $1 / Sq Ft | |
| 10/16/2024 10/16/24 | Price Changed | $4,900 | -3.9% | $1 / Sq Ft | |
| 10/08/2024 10/08/24 | Off Market | $5,100 | -- | -- | |
| 09/25/2024 09/25/24 | For Rent | $5,100 | 0.0% | -- | |
| 09/18/2024 09/18/24 | Price Changed | $5,100 | -7.2% | $1 / Sq Ft | |
| 09/16/2024 09/16/24 | For Rent | $5,495 | 0.0% | -- | |
| 12/28/2021 12/28/21 | Sold | $801,000 | +0.3% | $158 / Sq Ft | View Prior Sale |
| 12/24/2021 12/24/21 | For Sale | $799,000 | -0.2% | $158 / Sq Ft | |
| 12/20/2021 12/20/21 | Pending | -- | -- | -- | |
| 12/08/2021 12/08/21 | Off Market | $801,000 | -- | -- | |
| 12/02/2021 12/02/21 | For Sale | $799,000 | -0.2% | $158 / Sq Ft | |
| 11/22/2021 11/22/21 | Off Market | $801,000 | -- | -- | |
| 11/22/2021 11/22/21 | For Sale | $799,000 | 0.0% | $158 / Sq Ft | |
| 07/01/2018 07/01/18 | Rented | $3,600 | -7.7% | -- | |
| 06/10/2018 06/10/18 | Under Contract | -- | -- | -- | |
| 05/14/2018 05/14/18 | For Rent | $3,900 | +18.2% | -- | |
| 02/27/2015 02/27/15 | Rented | $3,300 | -8.3% | -- | |
| 01/28/2015 01/28/15 | Under Contract | -- | -- | -- | |
| 09/01/2014 09/01/14 | For Rent | $3,600 | -- | -- |
Purchase History
| Date | Type | Sale Price | Title Company |
|---|---|---|---|
| Warranty Deed | -- | -- | |
| Warranty Deed | $801,000 | -- | |
| Quit Claim Deed | -- | -- | |
| Deed | $614,700 | -- |
Mortgage History
| Date | Status | Loan Amount | Loan Type |
|---|---|---|---|
| Previous Owner | $491,200 | New Conventional |
Source: Georgia MLS
MLS Number: 10616327
APN: 7-164-185
- 3184 Islesworth Trace
- 2011 Old Peachtree Rd NW
- 2017 Parsons Ridge Cir
- 1760 Berkshire Hill Dr
- 3068 Prestwyck Haven Dr
- 3448 Parsons Ridge Ln
- 3505 Stately Oaks Ln Unit 3
- 3258 Bransley Way
- 1616 Maple Ridge Dr Unit 1
- 3473 Stoneham Dr
- 1570 Briergate Dr
- 1752 Mitzi Ct
- 2636 Wynnton Dr
- 2035 Kyrle Ln NW
- 2569 Wynnton Dr
- 1552 Catherine Ct
- 1925 Briergate Dr
- 1875 Briergate Dr
- 3410 Kates Way Unit 1
- 3410 Kates Way
- 3320 Moye Trail
- 1752 Mitzi Ct
- 1901 Berkshire Eve Dr
- 2030 Fosco Dr
- 2043 Hailston Ln
- 2090 Deptford Dr
- 1744 Malvern Hill Place
- 2036 Hailston Dr
- 3605 Flycatcher Way
- 1550 Belmont Hills Dr
- 3787 Idlewild Place
- 1770 Peachtree Industrial Blvd
- 1290 Old Peachtree Rd
- 2370 Main St NW
- 2587 Knox Creek Rd
- 1630 Peachtree Industrial Blvd

