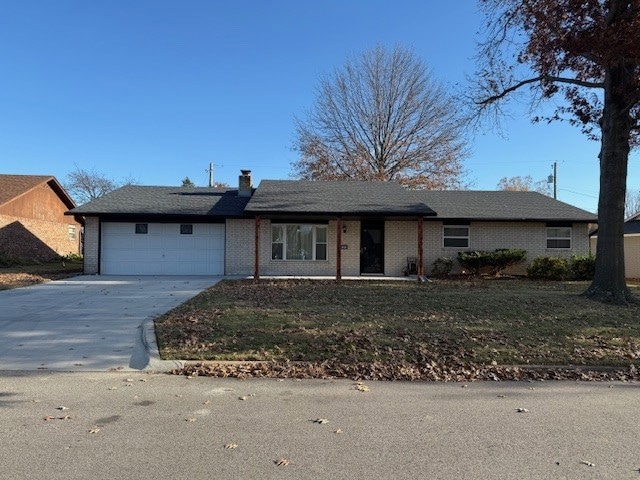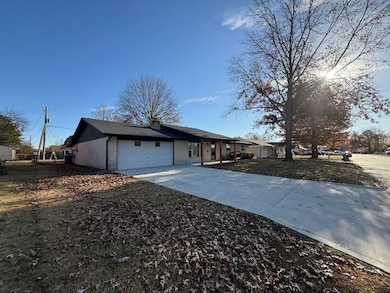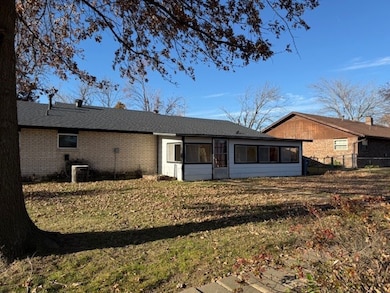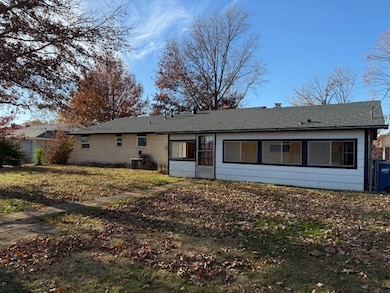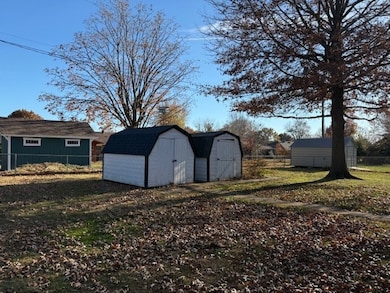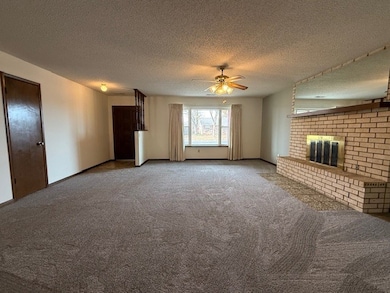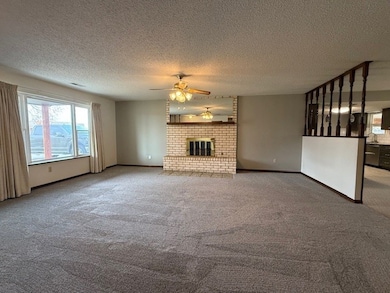1806 SE Crouch St Bentonville, AR 72712
Highlights
- Attic
- Granite Countertops
- Storage
- Ruth Barker Middle School Rated A
- 2 Car Attached Garage
- Shops
About This Home
Are you looking for a spacious 3-bedroom 2 bath home in Bentonville? How about this 1858 SF house that's move-in ready immediately? It features a lovely brick accent gas log fireplace in living room, a large dining area and has an enclosed patio for overflow space that's ideal for large gatherings. Kitchen equipped with all stainless appliances and granite countertops. Located a short distance from the home offices of Walmart and Sam's Club. Backyard is fully fenced and includes 2 storage sheds. Don't stress over mowing, lawn upkeep is provided. Pets negotiable.
Listing Agent
Lindsey & Assoc Inc Branch Brokerage Phone: 479-636-2200 License #SA00039732 Listed on: 11/19/2025

Home Details
Home Type
- Single Family
Est. Annual Taxes
- $2,028
Year Built
- Built in 1975
Lot Details
- 0.25 Acre Lot
- Chain Link Fence
- Level Lot
Parking
- 2 Car Attached Garage
Interior Spaces
- 1,858 Sq Ft Home
- Ceiling Fan
- Gas Log Fireplace
- Blinds
- Drapes & Rods
- Living Room with Fireplace
- Storage
- Washer and Dryer Hookup
- Attic
Kitchen
- Built-In Self-Cleaning Oven
- Built-In Range
- Plumbed For Ice Maker
- Dishwasher
- Granite Countertops
Bedrooms and Bathrooms
- 3 Bedrooms
- 2 Full Bathrooms
Location
- City Lot
Utilities
- Central Heating and Cooling System
- Heating System Uses Gas
Listing and Financial Details
- Available 11/21/25
Community Details
Recreation
- Trails
Pet Policy
- Pets allowed on a case-by-case basis
Additional Features
- Bland Valley Estates Bentonville Subdivision
- Shops
Map
Source: Northwest Arkansas Board of REALTORS®
MLS Number: 1329001
APN: 01-01441-000
- 1710 SE Flynt St
- 1902 Lawrence St
- 1605 SE P St
- 1602 SE P St
- 2302 & 2301 SE 14th 15th St
- 1126 Lockheed St
- 1126 Lockheed St
- 2401 SE 16th St
- 1100 Lockheed St
- 1102 Lockheed St
- 1908 and 1910 SE J St
- 0 SE J St
- 906 Convair St
- 2301 Beth Ln
- 1203 SE 21st St
- 2202 Del White Dr
- 814 SE Jon Dr
- 803 SE Jon Dr
- 825 SE H St
- 821 SE H St
- 1803 Crouch St
- 1412 SE 14th St
- 2101 SE Hilton Head Dr
- 1205 SE 22nd St
- 929 SE 10th St
- 1000 SE Falcon Ln
- 1201 Phyllis St
- 40 Burnett Cir
- 705 SE 10th St
- 610 SE Moberly Ln
- 1308 SE E St Unit ID1241345P
- 809 SE E Ct Unit ID1221898P
- 1701 Signature Dr
- 1305 SE Benton St
- 104 SE 12th St Unit ID1241315P
- 302 SW 6th St Unit FL2-ID1254818P
- 510 SE Tourmaline Mews Unit ID1221914P
- 301 SE G St
- 506 SE Tourmaline Mews Unit ID1221831P
- 3010 SE J St Unit 20
