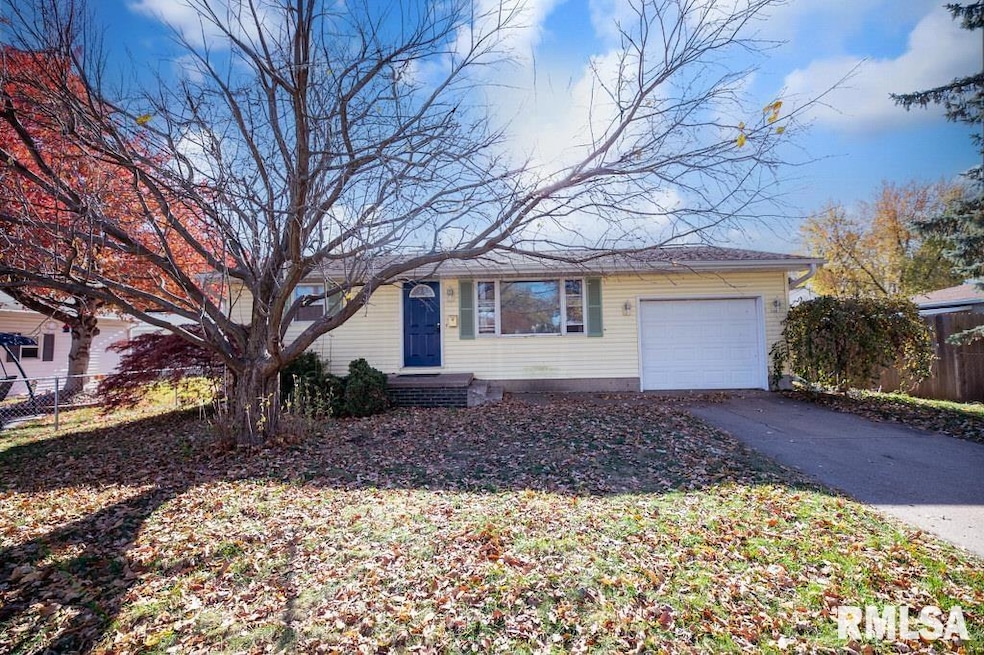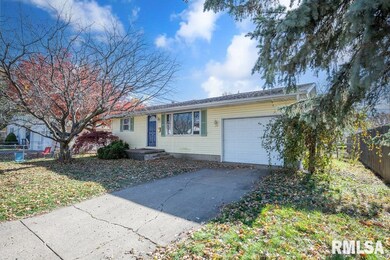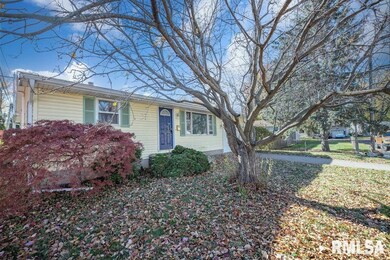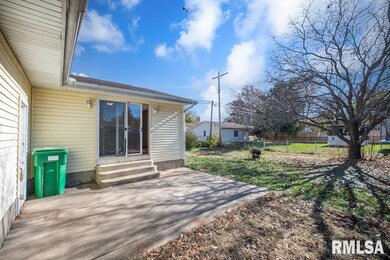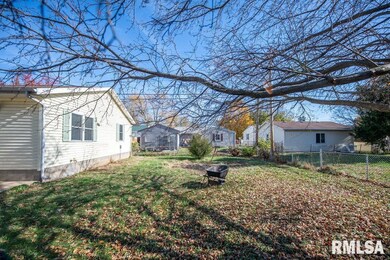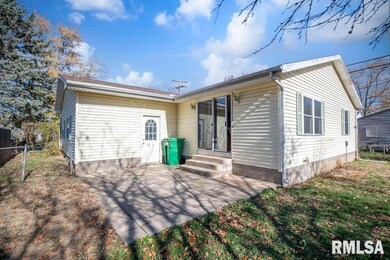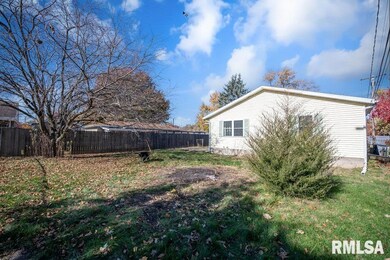1806 State St Pekin, IL 61554
North of Broadway NeighborhoodEstimated payment $888/month
Highlights
- Very Popular Property
- Galley Kitchen
- Patio
- Ranch Style House
- 1 Car Attached Garage
- Central Air
About This Home
Looking for a home that’s move-in ready, updated, and in a great location? This one checks every box! Step inside to find laminate flooring throughout, a bright living room plus a welcoming gathering room, and a kitchen with solid oak cabinets built to last. The bathroom was upgraded around 2017 and features a tiled tub/shower and matching tile flooring. The basement offers a laundry area with a utility sink and an additional shower, giving you extra convenience and function. Electrical service has been upgraded to 100 amps with breakers. You’ll also appreciate the attached garage, easy-care yard, and private patio out back—perfect for morning coffee or relaxing after work. Major systems are already done for you with a new furnace and A/C installed in May 2020. Conveniently located near schools, parks, and shopping—this home is the perfect blend of comfort, updates, and value. All that’s missing is you! All information, including measurements, is deemed reliable but not guaranteed. Home is being sold as is.
Listing Agent
Sunflower Real Estate Group, LLC Brokerage Phone: 309-925-5000 License #475210747 Listed on: 11/13/2025
Home Details
Home Type
- Single Family
Est. Annual Taxes
- $3,271
Year Built
- Built in 1969
Lot Details
- Lot Dimensions are 55x100
- Level Lot
Parking
- 1 Car Attached Garage
Home Design
- Ranch Style House
- Block Foundation
- Shingle Roof
- Vinyl Siding
Interior Spaces
- 1,260 Sq Ft Home
- Ceiling Fan
- Unfinished Basement
Kitchen
- Galley Kitchen
- Range with Range Hood
- Microwave
- Dishwasher
Bedrooms and Bathrooms
- 3 Bedrooms
- 1 Full Bathroom
Laundry
- Dryer
- Washer
Outdoor Features
- Patio
Schools
- Pekin Community High School
Utilities
- Central Air
- Heating System Uses Natural Gas
Community Details
- Brentwood Subdivision
Listing and Financial Details
- Assessor Parcel Number 04-04-36-310-002
Map
Home Values in the Area
Average Home Value in this Area
Tax History
| Year | Tax Paid | Tax Assessment Tax Assessment Total Assessment is a certain percentage of the fair market value that is determined by local assessors to be the total taxable value of land and additions on the property. | Land | Improvement |
|---|---|---|---|---|
| 2024 | $3,069 | $42,540 | $3,440 | $39,100 |
| 2023 | $3,069 | $39,500 | $3,190 | $36,310 |
| 2022 | $2,849 | $36,830 | $2,970 | $33,860 |
| 2021 | $2,776 | $36,010 | $2,860 | $33,150 |
| 2020 | $2,751 | $36,010 | $2,860 | $33,150 |
| 2019 | $2,712 | $36,010 | $2,860 | $33,150 |
| 2018 | $2,643 | $36,010 | $2,860 | $33,150 |
| 2017 | $2,585 | $36,140 | $2,870 | $33,270 |
| 2016 | $2,528 | $35,420 | $2,810 | $32,610 |
| 2015 | $2,451 | $0 | $0 | $0 |
| 2013 | $2,399 | $35,420 | $2,810 | $32,610 |
Property History
| Date | Event | Price | List to Sale | Price per Sq Ft | Prior Sale |
|---|---|---|---|---|---|
| 11/13/2025 11/13/25 | For Sale | $117,000 | +35.3% | $93 / Sq Ft | |
| 10/04/2018 10/04/18 | Sold | $86,500 | -3.8% | $69 / Sq Ft | View Prior Sale |
| 08/31/2018 08/31/18 | Pending | -- | -- | -- | |
| 08/26/2018 08/26/18 | Price Changed | $89,900 | -5.3% | $71 / Sq Ft | |
| 08/21/2018 08/21/18 | Price Changed | $94,900 | -2.1% | $75 / Sq Ft | |
| 07/07/2018 07/07/18 | Price Changed | $96,900 | -3.0% | $77 / Sq Ft | |
| 04/30/2018 04/30/18 | For Sale | $99,900 | -- | $79 / Sq Ft |
Purchase History
| Date | Type | Sale Price | Title Company |
|---|---|---|---|
| Warranty Deed | $86,500 | None Available |
Mortgage History
| Date | Status | Loan Amount | Loan Type |
|---|---|---|---|
| Open | $76,120 | New Conventional |
Source: RMLS Alliance
MLS Number: PA1262354
APN: 04-04-36-310-002
- 416 Capri St
- 418 Sherwood Dr
- 415 Manor St
- 1603 Caroline St
- 2022 Windsor St
- 1800 Willow St
- 321 Arrow St
- 1402 Catherine St
- 1308 Catherine St
- 320 Christopher St
- 1509 Chestnut St
- 1205 Henrietta St
- 1117 Ann Eliza St
- 1303 N Parkway Dr
- 1005 Edison Ct
- 1016 Caroline St
- 1404 Matilda St
- 1348 Georgeanne Dr
- 921 Catherine St
- 1328 N 11th St
- 1200 Florence Ave
- 4 Williamsburg Ct Unit C
- 1 Williamsburg Ct Unit A
- 1225 Florence Ave
- 1902 Sheridan Rd Unit 2
- 1900 Sheridan Rd Unit 7
- 911 Hamilton St
- 528 Henrietta St
- 626 Market St Unit 1
- 1201 S 14th St
- 1328 Hilltop Dr
- 1300 Windflower St
- 7902 S Cameron Ln
- 4208 S Lafayette Ave
- 8710 W Main St
- 2818 W Meidroth St
- 2005 S Stanley St
- 225 Johnson St
- 1531 S Lydia Ave
- 2615 W Hayes St
