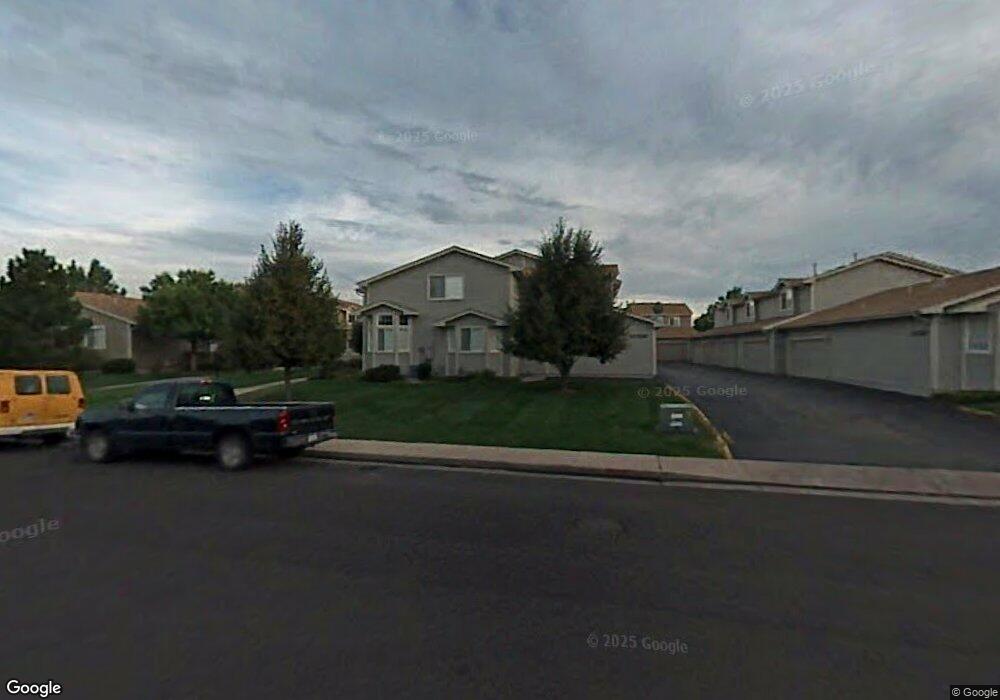1806 W 101st Ave Thornton, CO 80260
Estimated Value: $343,000 - $395,000
2
Beds
4
Baths
1,577
Sq Ft
$234/Sq Ft
Est. Value
About This Home
This home is located at 1806 W 101st Ave, Thornton, CO 80260 and is currently estimated at $369,586, approximately $234 per square foot. 1806 W 101st Ave is a home located in Adams County with nearby schools including Hillcrest Elementary School, Silver Hills Middle School, and Northglenn High School.
Ownership History
Date
Name
Owned For
Owner Type
Purchase Details
Closed on
Apr 22, 2022
Sold by
Kay Sanchez Marjorie
Bought by
Myers Seth J and Kessler Jessica N
Current Estimated Value
Home Financials for this Owner
Home Financials are based on the most recent Mortgage that was taken out on this home.
Original Mortgage
$352,000
Outstanding Balance
$333,479
Interest Rate
5.11%
Mortgage Type
New Conventional
Estimated Equity
$36,107
Purchase Details
Closed on
May 22, 1997
Sold by
Triton Parkside Townhomes Llc
Bought by
Sanchez John Andrews and Sanchez Marjorie Kay
Home Financials for this Owner
Home Financials are based on the most recent Mortgage that was taken out on this home.
Original Mortgage
$93,280
Interest Rate
8.1%
Purchase Details
Closed on
May 24, 1993
Create a Home Valuation Report for This Property
The Home Valuation Report is an in-depth analysis detailing your home's value as well as a comparison with similar homes in the area
Home Values in the Area
Average Home Value in this Area
Purchase History
| Date | Buyer | Sale Price | Title Company |
|---|---|---|---|
| Myers Seth J | $440,000 | None Listed On Document | |
| Sanchez John Andrews | $116,690 | -- | |
| -- | -- | -- |
Source: Public Records
Mortgage History
| Date | Status | Borrower | Loan Amount |
|---|---|---|---|
| Open | Myers Seth J | $352,000 | |
| Previous Owner | Sanchez John Andrews | $93,280 |
Source: Public Records
Tax History Compared to Growth
Tax History
| Year | Tax Paid | Tax Assessment Tax Assessment Total Assessment is a certain percentage of the fair market value that is determined by local assessors to be the total taxable value of land and additions on the property. | Land | Improvement |
|---|---|---|---|---|
| 2024 | $2,667 | $25,250 | $4,560 | $20,690 |
| 2023 | $2,641 | $28,280 | $3,520 | $24,760 |
| 2022 | $2,217 | $19,230 | $3,610 | $15,620 |
| 2021 | $1,463 | $19,230 | $3,610 | $15,620 |
| 2020 | $1,311 | $18,390 | $3,720 | $14,670 |
| 2019 | $1,314 | $18,390 | $3,720 | $14,670 |
| 2018 | $923 | $14,860 | $1,440 | $13,420 |
| 2017 | $840 | $14,860 | $1,440 | $13,420 |
| 2016 | $745 | $13,210 | $1,590 | $11,620 |
| 2015 | $744 | $6,610 | $800 | $5,810 |
| 2014 | $558 | $4,810 | $800 | $4,010 |
Source: Public Records
Map
Nearby Homes
- 2100 W 100th Ave Unit 202
- 2100 W 100th Ave Unit 351
- 2100 W 100th Ave Unit 338
- 2100 W 100th Ave Unit 124
- 2100 W 100th Ave Unit 347
- 2100 W 100th Ave Unit 357
- 2100 W 100th Ave Unit 73
- 2100 W 100th Ave Unit 59
- 2100 W 100th Ave Unit 166
- 2100 W 100th Ave Unit 186
- 2100 W 100th Ave Unit 158
- 2100 W 100th Ave Unit 394
- 10143 Quivas St
- 2012 W 101st Ave
- 10023 Pecos St
- 2029 W 102nd Ave
- 2025 W 102nd Ave
- 1945 W 102nd Ave
- 1935 W 102nd Ave
- 10204 Quivas St
- 1808 W 101st Ave
- 1810 W 101st Ave
- 1802 W 101st Ave
- 1812 W 101st Ave
- 1742 W 101st Ave
- 1740 W 101st Ave
- 1744 W 101st Ave
- 1818 W 101st Ave
- 1820 W 101st Ave
- 1814 W 101st Ave
- 1816 W 101st Ave
- 1822 W 101st Ave
- 1746 W 101st Ave
- 1824 W 101st Ave
- 1738 W 101st Ave
- 1736 W 101st Ave
- 1730 W 101st Ave
- 1732 W 101st Ave
- 1728 W 101st Ave
- 1726 W 101st Ave
