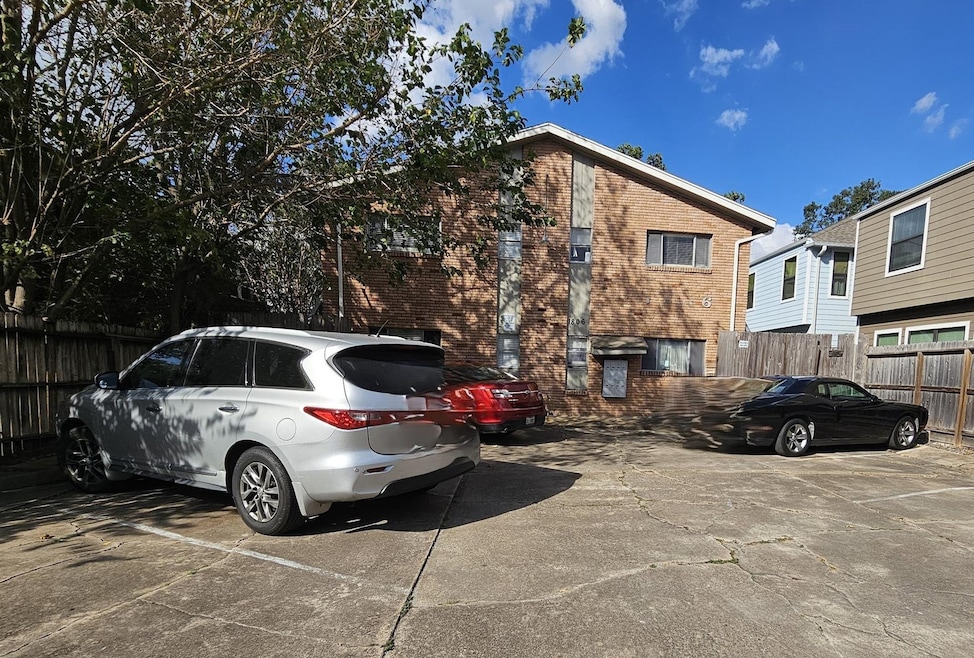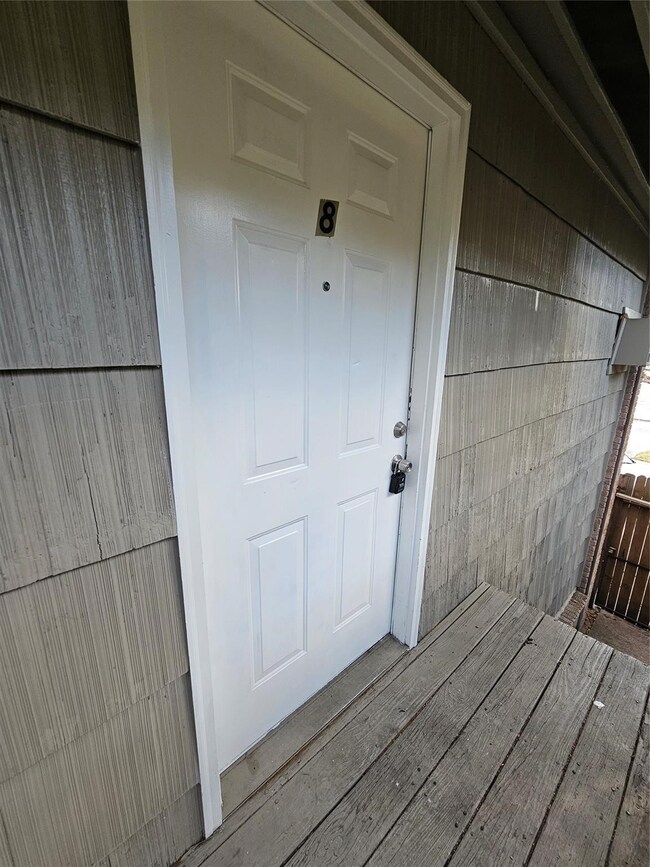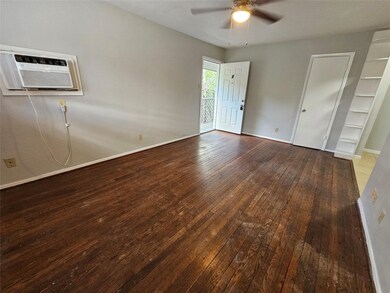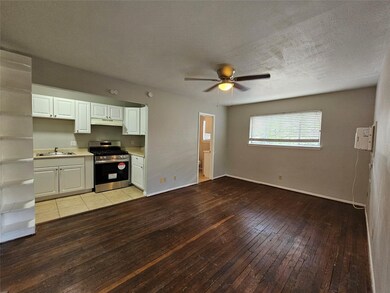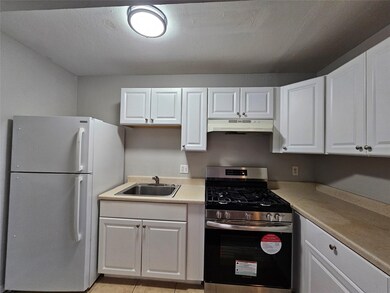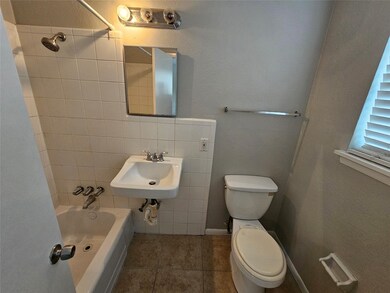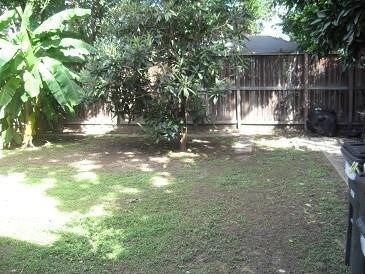1806 W Main St Unit 8 Houston, TX 77098
Montrose Neighborhood
0
Acre
--
Price per Acre
0
Sq Ft Lot
Highlights
- Wood Flooring
- Window Unit Cooling System
- Combination Dining and Living Room
- Poe Elementary School Rated A-
- Bathtub with Shower
- Ceiling Fan
About This Lot
Upstairs studio unit. New interior paint. Hardwood flooring, bright & clean. Gas & water included in the rent. Montrose area and close to St. Thomas University, great for students. **No pets allowed** Ready to move in, contact your agent and schedule a showing today!
Property Details
Property Type
- Land
Year Built
- Built in 1960
Parking
- Assigned Parking
Interior Spaces
- 318 Sq Ft Home
- Ceiling Fan
- Combination Dining and Living Room
- Wood Flooring
Kitchen
- Electric Oven
- Gas Range
- Laminate Countertops
- Disposal
Bedrooms and Bathrooms
- 1 Bedroom
- 1 Full Bathroom
- Bathtub with Shower
Schools
- Poe Elementary School
- Lanier Middle School
- Lamar High School
Additional Features
- Property is Fully Fenced
- Municipal Trash
Listing and Financial Details
- Property Available on 6/2/25
- Long Term Lease
Community Details
Overview
- Front Yard Maintenance
- Texas George Realty Association
- West Lancaster Place Subdivision
Pet Policy
- No Pets Allowed
Map
Source: Houston Association of REALTORS®
MLS Number: 10992696
APN: 056-271-000-0009
Nearby Homes
- 1819 Branard St
- 1818 Colquitt St
- 1805 Sul Ross St
- 1737 Branard St
- 1844 Colquitt St
- 1849 W Main St Unit 15
- 1721 Colquitt St
- 1802 Portsmouth St
- 1826 Portsmouth St
- 3818 Hazard St
- 1842 W Alabama St
- 1844 W Alabama St
- 1648 Colquitt St
- 1849 Marshall St Unit 9
- 1849 Portsmouth St
- 1723 Marshall St
- 1824 Marshall St
- 1648 Richmond Ave
- 2027 Branard St
- 1755 Kipling St
- 1806 W Main St Unit 5
- 1826 Colquitt St
- 1817 Colquitt St Unit garage
- 1755 Colquitt St Unit 7
- 1831 Sul Ross St
- 1831 Sul Ross St
- 1831 Sul Ross St
- 1831 Sul Ross St
- 4212 Woodhead St Unit 2
- 4114 Driscoll St
- 1850 W Main St Unit 1
- 1843 Branard St Unit A
- 1844 Colquitt St
- 1851 W Main St Unit 3
- 1853 W Main St Unit 2
- 1722 Colquitt St Unit 4
- 1847 Sul Ross St
- 1840 Richmond Ave Unit 22
- 1840 Richmond Ave Unit 8
- 1840 Richmond Ave Unit 27
