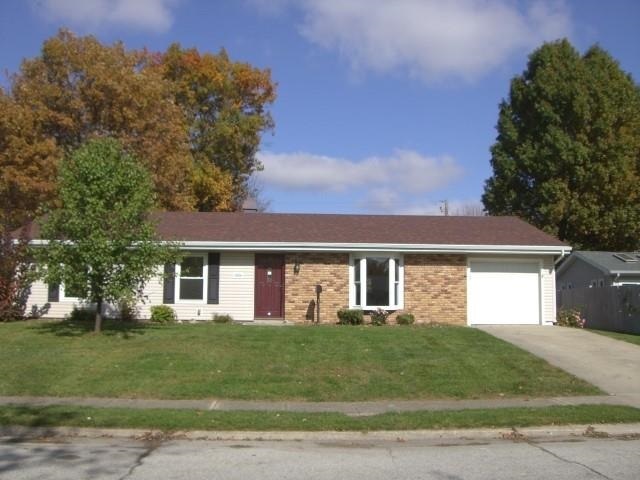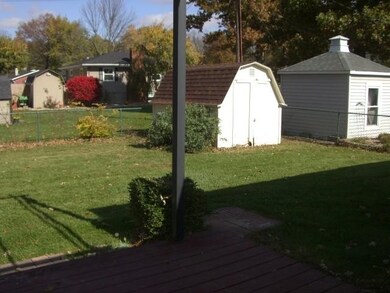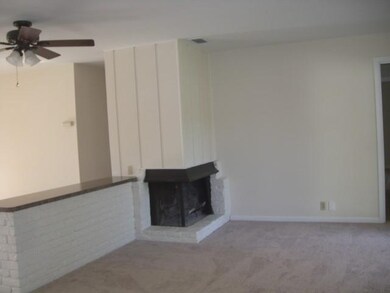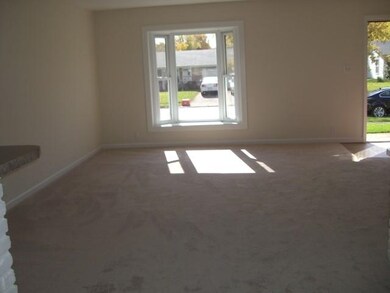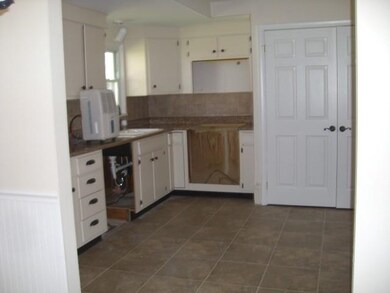1806 W Wilno Dr Marion, IN 46952
Sunnywest NeighborhoodEstimated Value: $145,000 - $170,190
3
Beds
1.5
Baths
1,436
Sq Ft
$108/Sq Ft
Est. Value
Highlights
- Ranch Style House
- 1 Car Attached Garage
- Central Air
- 1 Fireplace
- Tile Flooring
- Level Lot
About This Home
As of November 2014Picture perfect! Fresh paint, some new carpet, woodburning corner fireplace, newer baths & kitchen! Fenced yard! Fannie Mae Homepath property
Home Details
Home Type
- Single Family
Est. Annual Taxes
- $355
Year Built
- Built in 1964
Lot Details
- 7,405 Sq Ft Lot
- Lot Dimensions are 68x110
- Chain Link Fence
- Level Lot
Home Design
- Ranch Style House
- Brick Exterior Construction
- Slab Foundation
- Vinyl Construction Material
Interior Spaces
- 1 Fireplace
- Fire and Smoke Detector
- Disposal
Flooring
- Carpet
- Tile
Bedrooms and Bathrooms
- 3 Bedrooms
Parking
- 1 Car Attached Garage
- Garage Door Opener
Utilities
- Central Air
- Heat Pump System
- Cable TV Available
Listing and Financial Details
- Assessor Parcel Number 27-03-36-204-014.000-023
Ownership History
Date
Name
Owned For
Owner Type
Purchase Details
Closed on
Jul 6, 2022
Sold by
Wiecking Herman W and Wiecking Diana L
Bought by
Thomas Dena D
Current Estimated Value
Purchase Details
Listed on
Oct 21, 2014
Closed on
Nov 26, 2014
Sold by
Federal Mae)
Bought by
Wiecking Herman W and Wiecking Diana L
List Price
$109,900
Sold Price
$78,900
Premium/Discount to List
-$31,000
-28.21%
Home Financials for this Owner
Home Financials are based on the most recent Mortgage that was taken out on this home.
Avg. Annual Appreciation
6.13%
Purchase Details
Closed on
Aug 8, 2014
Sold by
Rigsbee Patricia R
Bought by
Federal National Mortgage Association
Purchase Details
Closed on
Jun 27, 2007
Sold by
Ward Maurice C and Ward Carol K
Bought by
Rigsbee Patricia R
Home Financials for this Owner
Home Financials are based on the most recent Mortgage that was taken out on this home.
Original Mortgage
$73,500
Interest Rate
6.42%
Mortgage Type
New Conventional
Create a Home Valuation Report for This Property
The Home Valuation Report is an in-depth analysis detailing your home's value as well as a comparison with similar homes in the area
Home Values in the Area
Average Home Value in this Area
Purchase History
| Date | Buyer | Sale Price | Title Company |
|---|---|---|---|
| Thomas Dena D | -- | None Listed On Document | |
| Wiecking Herman W | $78,900 | -- | |
| Federal National Mortgage Association | $77,545 | None Available | |
| Rigsbee Patricia R | -- | None Available |
Source: Public Records
Mortgage History
| Date | Status | Borrower | Loan Amount |
|---|---|---|---|
| Previous Owner | Rigsbee Patricia R | $69,720 | |
| Previous Owner | Rigsbee Patricia R | $73,500 |
Source: Public Records
Property History
| Date | Event | Price | Change | Sq Ft Price |
|---|---|---|---|---|
| 11/26/2014 11/26/14 | Sold | $78,900 | -28.2% | $55 / Sq Ft |
| 10/28/2014 10/28/14 | Pending | -- | -- | -- |
| 10/21/2014 10/21/14 | For Sale | $109,900 | -- | $77 / Sq Ft |
Source: Indiana Regional MLS
Tax History Compared to Growth
Tax History
| Year | Tax Paid | Tax Assessment Tax Assessment Total Assessment is a certain percentage of the fair market value that is determined by local assessors to be the total taxable value of land and additions on the property. | Land | Improvement |
|---|---|---|---|---|
| 2024 | $1,253 | $125,300 | $15,600 | $109,700 |
| 2023 | $1,124 | $112,400 | $15,600 | $96,800 |
| 2022 | $979 | $97,900 | $13,700 | $84,200 |
| 2021 | $859 | $87,100 | $13,700 | $73,400 |
| 2020 | $688 | $83,200 | $13,700 | $69,500 |
| 2019 | $579 | $79,600 | $13,700 | $65,900 |
| 2018 | $463 | $76,100 | $13,700 | $62,400 |
| 2017 | $454 | $76,600 | $13,700 | $62,900 |
| 2016 | $412 | $76,000 | $15,200 | $60,800 |
| 2014 | $394 | $75,000 | $15,200 | $59,800 |
| 2013 | $394 | $75,000 | $15,200 | $59,800 |
Source: Public Records
Map
Source: Indiana Regional MLS
MLS Number: 201446759
APN: 27-03-36-204-014.000-023
Nearby Homes
- 1723 W Timberview Dr
- 1400 Fox Trail Unit 33
- 1402 Fox Trail Unit 32
- 1404 Fox Trail Unit 31
- 1419 Fox Trail Unit 43
- 1406 Fox Trail Unit 30
- 1417 Fox Trail Unit 42
- 1403 Fox Trail Unit 35
- 1405 Fox Trail Unit 36
- 1425 Fox Trail Unit 46
- 1415 Fox Trail Unit 41
- 1408 Fox Trail Unit 29
- 1428 Fox Trail Unit 17
- 1814 W Kem Rd
- 1413 Fox Trail Unit 40
- 1409 Fox Trail Unit 38
- 1426 Fox Trail Unit 18
- 1834 W Kem Rd
- 1424 Fox Trail Unit 19
- 1615 Fox Trail Unit 16
- 1808 W Wilno Dr
- 1117 N Lincolnshire Blvd
- 1810 W Wilno Dr
- 1131 N Lincolnshire Blvd
- 1807 W Wilno Dr
- 1807 W Wilno Dr Unit Marion
- 1809 W Wilno Dr
- 1402 N Lakeshore Dr
- 1812 W Wilno Dr
- 1118 N Lincolnshire Blvd
- 1116 N Lincolnshire Blvd
- 1109 N Lincolnshire Blvd
- 1122 N Lincolnshire Blvd
- 1112 N Sherwood Dr
- 1114 N Lincolnshire Blvd
- 1814 W Wilno Dr
- 1406 N Lakeshore Dr
- 1727 W Timberview Dr
- 1135 N Lincolnshire Blvd
- 1802 W Saxon Dr
