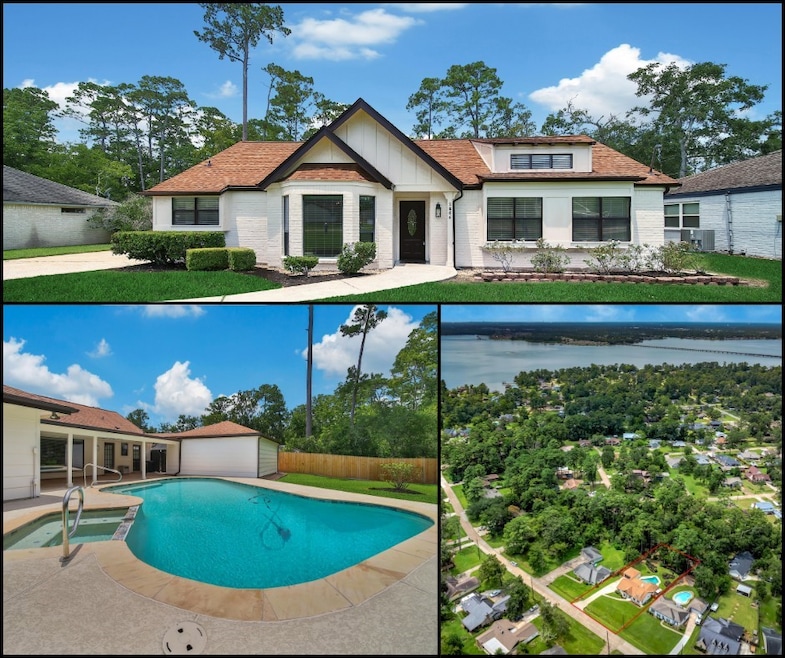
1806 White Feather Trail Crosby, TX 77532
Estimated payment $2,372/month
Highlights
- Popular Property
- Heated In Ground Pool
- Hydromassage or Jetted Bathtub
- Boat Ramp
- Deck
- 1 Fireplace
About This Home
Your search for the perfect property with a pool, on almost half an acre is over! Step inside and see the many renovations throughout, and check out the amazing backyard, perfect for those hot summer days!! The landscaping also puts the property over the top creating a serene and exclusive experience for your gatherings. Also, the pool is heated and the hot tub offers back yard fun year around! This home has many features and renovations performed, including: Recent resurfacing of pool, recent roof replacement, sprinkler system, double pane windows, new LVP flooring, window blinds, painting of entire home in and out, automatic garage door remotes, granite countertops, new toilets, appliances and new lighting! Just down the road from the boat ramp, community pool and park. Dont let this amazing home slip away, it will go fast!
Home Details
Home Type
- Single Family
Est. Annual Taxes
- $5,170
Year Built
- Built in 1979
Lot Details
- 0.45 Acre Lot
- South Facing Home
- Back Yard Fenced
- Sprinkler System
- Cleared Lot
HOA Fees
- $40 Monthly HOA Fees
Parking
- 2 Car Detached Garage
- Garage Door Opener
- Driveway
Home Design
- Brick Exterior Construction
- Slab Foundation
- Composition Roof
- Cement Siding
Interior Spaces
- 1,866 Sq Ft Home
- 1-Story Property
- High Ceiling
- Ceiling Fan
- 1 Fireplace
- Window Treatments
- Living Room
- Breakfast Room
- Washer and Gas Dryer Hookup
Kitchen
- Double Oven
- Electric Oven
- Electric Cooktop
- Microwave
- Dishwasher
- Granite Countertops
- Pots and Pans Drawers
- Disposal
Flooring
- Vinyl Plank
- Vinyl
Bedrooms and Bathrooms
- 3 Bedrooms
- En-Suite Primary Bedroom
- Double Vanity
- Hydromassage or Jetted Bathtub
- Bathtub with Shower
Eco-Friendly Details
- Energy-Efficient Insulation
- Ventilation
Pool
- Heated In Ground Pool
- Spa
Outdoor Features
- Deck
- Covered Patio or Porch
Schools
- Huffman Elementary School
- Huffman Middle School
- Hargrave High School
Utilities
- Central Heating and Cooling System
- Heating System Uses Gas
Community Details
Overview
- Association fees include recreation facilities
- Indian Shores HOA, Phone Number (713) 981-9000
- Indian Shores Sec 04 Subdivision
Amenities
- Picnic Area
Recreation
- Boat Ramp
- Boat Dock
- Park
Map
Home Values in the Area
Average Home Value in this Area
Tax History
| Year | Tax Paid | Tax Assessment Tax Assessment Total Assessment is a certain percentage of the fair market value that is determined by local assessors to be the total taxable value of land and additions on the property. | Land | Improvement |
|---|---|---|---|---|
| 2024 | $1,277 | $221,178 | $50,457 | $170,721 |
| 2023 | $1,290 | $265,213 | $50,457 | $214,756 |
| 2022 | $4,816 | $210,635 | $40,365 | $170,270 |
| 2021 | $4,834 | $193,797 | $40,365 | $153,432 |
| 2020 | $4,657 | $175,418 | $40,365 | $135,053 |
| 2019 | $4,273 | $165,652 | $13,455 | $152,197 |
| 2018 | $1,155 | $140,369 | $13,455 | $126,914 |
| 2017 | $3,846 | $140,369 | $13,455 | $126,914 |
| 2016 | $3,642 | $140,369 | $13,455 | $126,914 |
| 2015 | $1,441 | $132,114 | $13,455 | $118,659 |
| 2014 | $1,441 | $109,841 | $13,455 | $96,386 |
Property History
| Date | Event | Price | Change | Sq Ft Price |
|---|---|---|---|---|
| 08/14/2025 08/14/25 | For Sale | $349,000 | -- | $187 / Sq Ft |
Purchase History
| Date | Type | Sale Price | Title Company |
|---|---|---|---|
| Warranty Deed | -- | Capital Title | |
| Deed | -- | None Listed On Document |
Mortgage History
| Date | Status | Loan Amount | Loan Type |
|---|---|---|---|
| Open | $145,500 | New Conventional |
Similar Homes in Crosby, TX
Source: Houston Association of REALTORS®
MLS Number: 62444724
APN: 0993190000113
- 1823 White Feather Trail
- 0 Lost Valley Trail Unit 18217710
- 1702 Eagle Point Rd
- 2006 White Feather Trail
- 20803 Squaw Valley Trail
- 2034 White Feather Trail
- 21019 Lost Pine Trail
- 21509 Little Wolf Dr
- 1707 Black Bear Dr
- 2126 Eagle Point Rd
- 21007 Flying Cloud Trail
- 0 S Big Deer Dr Unit 38325912
- 1815 Black Bear Dr
- 21402 Bear Cub Ln
- 1914 Round Wind Trail
- 2215 Papoose Trail
- 1810 Round Wind Trail
- 919 Little Doe Dr
- 1102 Big Deer Dr
- 000 Big Deer Dr
- 20119 Iron Winds St
- 1727 Green Warbler Ln
- 1703 Green Warbler Ln
- 20039 Iron Winds St
- 1211 Diablo Dr
- 1767 Blue Whale Dr
- 18202 Fehmarn Sound Cir
- 18102 Humber River Ln
- 18119 Humber River Ln
- 8719 Silver Lure Dr
- 19026 Owen Oak Dr
- 8530 San Juanico St
- 104 Gum Gully Rd Unit 126
- 8714 Malardcrest Dr
- 8619 Discus Dr
- 18918 Relay Rd
- 8511 Cross Country Dr
- 18818 Frost Ridge Dr
- 19222 Relay Rd
- 19230 Relay Rd






