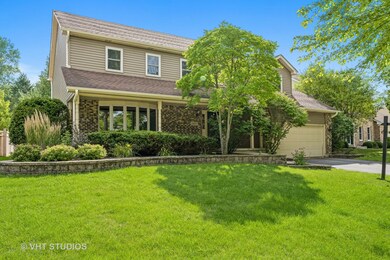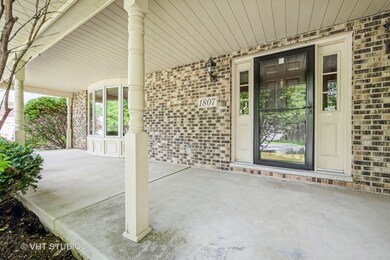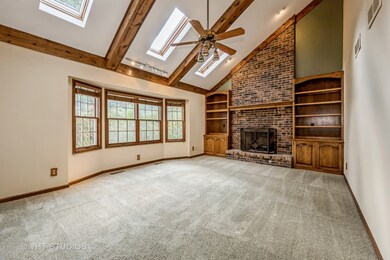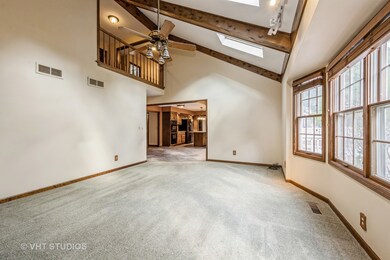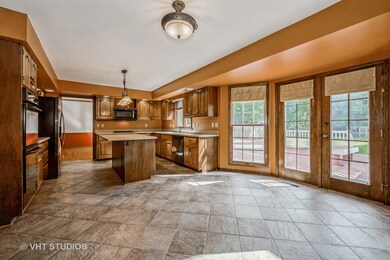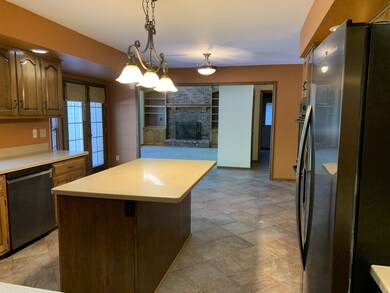
1807 Allen Dr Geneva, IL 60134
Southwest Central Geneva NeighborhoodHighlights
- Deck
- Recreation Room
- Wood Flooring
- Western Avenue Elementary School Rated 9+
- Vaulted Ceiling
- Beamed Ceilings
About This Home
As of September 2022Big Allendale beauty sits on deep interior lot (.37 acre, multiple pins),private, quiet setting. With gleaming hardwood, custom built-ins, crown molding, big island kitchen open to vaulted, beamed Family Room with skylights and loft overlook, big laundry/mudroom (laundry chute!), VAULTED PRIMARY bedroom with UPDATED bath with huge step-in shower, abundant closets, Finished Basement with Rec Room, wet bar, Bedroom 5/office (with egress window),FULL BATH 3, plus even more storage--QUALITY & WARMTH are found throughout this lovely home! Enjoy your spacious front porch (room for furniture and a swing!) and the big deck in back, overlooking the huge yard with wildflowers and roomy garden shed (wired for workshop). All this is close to Western Avenue Elementary, minutes from Sunset Pool and Park center, convenient to downtown Geneva or Randall shopping.
Last Agent to Sell the Property
Baird & Warner Fox Valley - Geneva License #475094228 Listed on: 08/11/2022

Home Details
Home Type
- Single Family
Est. Annual Taxes
- $13,106
Year Built
- Built in 1988
Lot Details
- 0.37 Acre Lot
- Lot Dimensions are 76.53x264.68x56.92x242.07
- Paved or Partially Paved Lot
- Additional Parcels
Parking
- 2 Car Attached Garage
- Garage Transmitter
- Garage Door Opener
- Driveway
- Parking Included in Price
Home Design
- Asphalt Roof
Interior Spaces
- 2,548 Sq Ft Home
- 2-Story Property
- Wet Bar
- Bookcases
- Bar
- Beamed Ceilings
- Vaulted Ceiling
- Ceiling Fan
- Skylights
- Gas Log Fireplace
- Insulated Windows
- Blinds
- Bay Window
- Six Panel Doors
- Family Room with Fireplace
- Living Room
- Formal Dining Room
- Recreation Room
- Unfinished Attic
Kitchen
- Double Oven
- Microwave
- Dishwasher
Flooring
- Wood
- Partially Carpeted
- Ceramic Tile
Bedrooms and Bathrooms
- 4 Bedrooms
- 5 Potential Bedrooms
- Walk-In Closet
- Dual Sinks
Laundry
- Laundry Room
- Laundry on main level
- Dryer
- Washer
- Sink Near Laundry
- Laundry Chute
Finished Basement
- Basement Fills Entire Space Under The House
- Sump Pump
- Finished Basement Bathroom
Home Security
- Storm Screens
- Storm Doors
- Carbon Monoxide Detectors
Outdoor Features
- Deck
- Shed
- Porch
Schools
- Western Avenue Elementary School
- Geneva Middle School
- Geneva Community High School
Utilities
- Forced Air Heating and Cooling System
- Humidifier
- Heating System Uses Natural Gas
- 200+ Amp Service
- Cable TV Available
Community Details
- Allendale Subdivision
Listing and Financial Details
- Senior Tax Exemptions
- Homeowner Tax Exemptions
Ownership History
Purchase Details
Home Financials for this Owner
Home Financials are based on the most recent Mortgage that was taken out on this home.Purchase Details
Purchase Details
Home Financials for this Owner
Home Financials are based on the most recent Mortgage that was taken out on this home.Purchase Details
Home Financials for this Owner
Home Financials are based on the most recent Mortgage that was taken out on this home.Similar Homes in Geneva, IL
Home Values in the Area
Average Home Value in this Area
Purchase History
| Date | Type | Sale Price | Title Company |
|---|---|---|---|
| Warranty Deed | $525,000 | -- | |
| Warranty Deed | $415,000 | Greater Illinois Title Co | |
| Warranty Deed | $425,000 | Ticor Title Insurance Compan | |
| Deed | $295,000 | Chicago Title Insurance Co |
Mortgage History
| Date | Status | Loan Amount | Loan Type |
|---|---|---|---|
| Open | $498,750 | New Conventional | |
| Previous Owner | $280,000 | New Conventional | |
| Previous Owner | $320,000 | New Conventional | |
| Previous Owner | $80,000 | Credit Line Revolving | |
| Previous Owner | $50,000 | Credit Line Revolving | |
| Previous Owner | $324,000 | Fannie Mae Freddie Mac | |
| Previous Owner | $236,000 | No Value Available | |
| Closed | $29,500 | No Value Available |
Property History
| Date | Event | Price | Change | Sq Ft Price |
|---|---|---|---|---|
| 09/27/2022 09/27/22 | Sold | $525,000 | -4.5% | $206 / Sq Ft |
| 08/23/2022 08/23/22 | Pending | -- | -- | -- |
| 08/11/2022 08/11/22 | For Sale | $550,000 | +32.5% | $216 / Sq Ft |
| 06/09/2014 06/09/14 | Sold | $415,000 | -2.3% | $153 / Sq Ft |
| 02/24/2014 02/24/14 | Pending | -- | -- | -- |
| 02/20/2014 02/20/14 | For Sale | $424,900 | -- | $157 / Sq Ft |
Tax History Compared to Growth
Tax History
| Year | Tax Paid | Tax Assessment Tax Assessment Total Assessment is a certain percentage of the fair market value that is determined by local assessors to be the total taxable value of land and additions on the property. | Land | Improvement |
|---|---|---|---|---|
| 2024 | $14,632 | $200,290 | $44,388 | $155,902 |
| 2023 | $14,282 | $182,082 | $40,353 | $141,729 |
| 2022 | $13,208 | $169,190 | $37,496 | $131,694 |
| 2021 | $12,811 | $162,902 | $36,102 | $126,800 |
| 2020 | $12,660 | $160,416 | $35,551 | $124,865 |
| 2019 | $12,622 | $157,379 | $34,878 | $122,501 |
| 2018 | $12,054 | $150,993 | $34,878 | $116,115 |
| 2017 | $11,910 | $146,966 | $33,948 | $113,018 |
| 2016 | $12,411 | $144,980 | $33,489 | $111,491 |
| 2015 | -- | $137,840 | $31,840 | $106,000 |
| 2014 | -- | $117,850 | $31,840 | $86,010 |
| 2013 | -- | $108,119 | $31,840 | $76,279 |
Agents Affiliated with this Home
-

Seller's Agent in 2022
Kathleen Abernathy
Baird Warner
(630) 779-1296
1 in this area
15 Total Sales
-

Buyer's Agent in 2022
Thomas Pilafas
Charles Rutenberg Realty
(708) 805-2250
1 in this area
146 Total Sales
-

Seller's Agent in 2014
Teresa Keenan
eXp Realty - Geneva
(630) 917-2717
4 in this area
105 Total Sales
-
T
Seller Co-Listing Agent in 2014
Terra Ayres
eXp Realty
Map
Source: Midwest Real Estate Data (MRED)
MLS Number: 11488409
APN: 12-15-152-017
- 1666 Eagle Brook Dr
- 801 W Fabyan Pkwy
- 1012 Fargo Blvd
- 1560 Fairway Cir
- 674 Carriage Dr
- 1088 Dunstan Rd
- 915 Ray St
- 1182 Brigham Way
- 603 Shabbona Trail
- 1412 Sherwood Ln
- 1010 Hawthorne Ln
- 505 Waubonsee Trail
- 1417 Sherwood Ln
- 1200 Crestview Dr
- 1057 Ponca Dr Unit 2
- 932 S Batavia Ave
- 840 Brigham Way Unit 3
- 1054 Maple Ln
- 2254 Kings Ct
- 1240 Creek Ln

