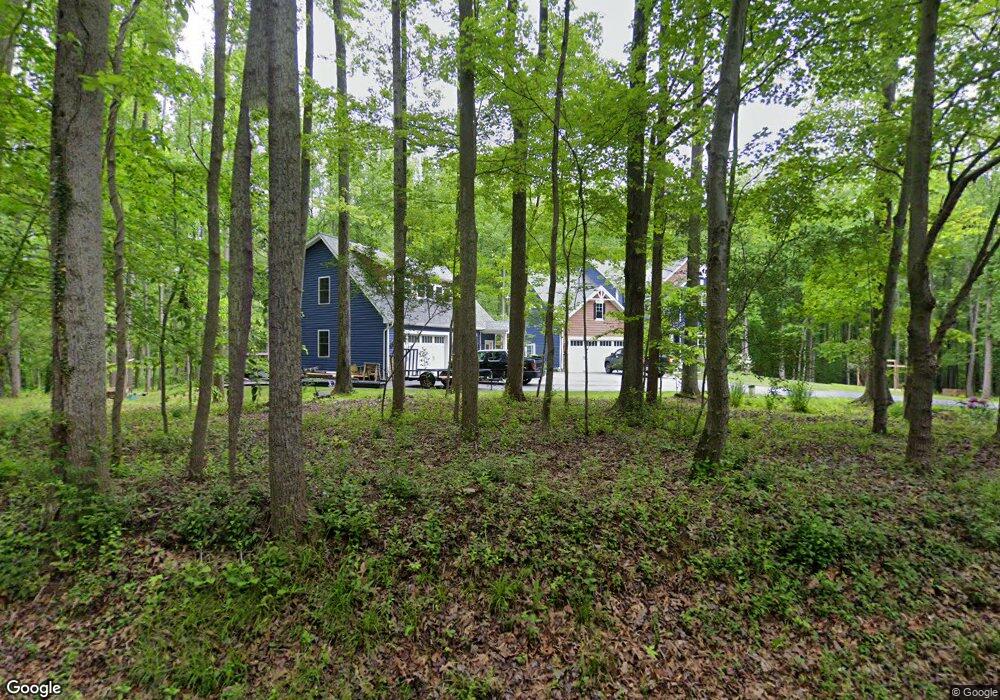Estimated Value: $634,000 - $981,310
Studio
1
Bath
3,176
Sq Ft
$244/Sq Ft
Est. Value
About This Home
This home is located at 1807 Atkisson Rd, Joppa, MD 21085 and is currently estimated at $776,328, approximately $244 per square foot. 1807 Atkisson Rd is a home located in Harford County with nearby schools including Youths Benefit Elementary School, Fallston Middle School, and Fallston High School.
Ownership History
Date
Name
Owned For
Owner Type
Purchase Details
Closed on
Sep 21, 2018
Sold by
Envision Builders Llc
Bought by
Hofherr Matthew W and Hofherr Samantha A
Current Estimated Value
Purchase Details
Closed on
Jul 11, 2018
Sold by
Morgan John P and Morgan Brenda J
Bought by
Envision Builders Llc
Home Financials for this Owner
Home Financials are based on the most recent Mortgage that was taken out on this home.
Original Mortgage
$125,000
Interest Rate
4.5%
Mortgage Type
Commercial
Purchase Details
Closed on
Oct 30, 2009
Sold by
Coulter Martha E
Bought by
Coulter Martha E
Purchase Details
Closed on
May 22, 2009
Sold by
Coulter Philip B
Bought by
Coulter Martha E
Create a Home Valuation Report for This Property
The Home Valuation Report is an in-depth analysis detailing your home's value as well as a comparison with similar homes in the area
Home Values in the Area
Average Home Value in this Area
Purchase History
| Date | Buyer | Sale Price | Title Company |
|---|---|---|---|
| Hofherr Matthew W | -- | None Available | |
| Envision Builders Llc | $125,000 | None Available | |
| Coulter Martha E | -- | -- | |
| Coulter Martha E | -- | -- |
Source: Public Records
Mortgage History
| Date | Status | Borrower | Loan Amount |
|---|---|---|---|
| Previous Owner | Envision Builders Llc | $125,000 |
Source: Public Records
Tax History Compared to Growth
Tax History
| Year | Tax Paid | Tax Assessment Tax Assessment Total Assessment is a certain percentage of the fair market value that is determined by local assessors to be the total taxable value of land and additions on the property. | Land | Improvement |
|---|---|---|---|---|
| 2025 | $7,206 | $745,833 | $0 | $0 |
| 2024 | $7,206 | $655,667 | $0 | $0 |
| 2023 | $6,223 | $565,500 | $125,900 | $439,600 |
| 2022 | $6,058 | $550,300 | $0 | $0 |
| 2021 | $12,217 | $535,100 | $0 | $0 |
| 2020 | $3,000 | $519,900 | $125,900 | $394,000 |
| 2019 | $6,022 | $516,667 | $0 | $0 |
| 2018 | $1,385 | $100,900 | $100,900 | $0 |
| 2017 | $1,371 | $119,900 | $0 | $0 |
| 2016 | -- | $119,900 | $0 | $0 |
| 2015 | $1,486 | $119,900 | $0 | $0 |
| 2014 | $1,486 | $129,900 | $0 | $0 |
Source: Public Records
Map
Nearby Homes
- 0 W Wheel Rd Unit MDHR2045912
- 301 Lothian Way Unit 104
- 2300 Arthurs Woods Dr
- 504 Winter Span Ct
- 714 Shallow Ridge Ct
- 2114 Kyle Green Rd
- 566 Kirkcaldy Way
- 460 Deer Hill Cir
- 546 June Apple Ct
- 455 Deer Hill Cir
- 309 Tiree Ct Unit 203
- Parkland Plan at Bell's Tower - Bell's Tower
- 301 Tiree Ct Unit 303
- 2310 Bell's Tower Ct
- 425 Foreland Garth
- 2815 Lanarkshire Way
- 202 Burkwood Ct
- 497 Ashton Ln
- 422 Clydebank Dr
- 322 Barrister Ct
- 1803 Atkisson Rd
- 1301 Stockton Rd
- 1800 Atkisson Rd
- 1309 Stockton Rd
- 1804 Atkisson Rd
- 1306 Stockton Rd
- 1311 Stockton Rd
- 1298 Stockton Rd
- 1308 Stockton Rd
- 1300 Stockton Rd
- 1808 Atkisson Rd
- 1312 Stockton Rd
- 1800 Cornus Way
- 1319 Stockton Rd
- 1304 Stockton Rd
- 1315 Stockton Rd
- 1818 Atkisson Rd
- 1317 Stockton Rd
- 1404 Lake Vista Dr
- 1406 Lake Vista Dr
