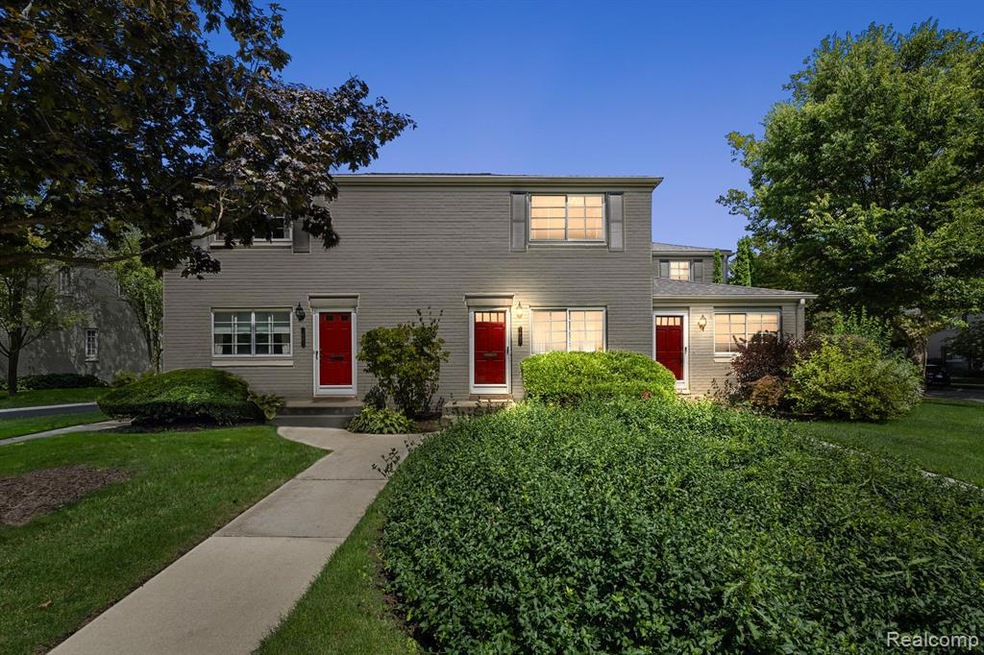
$300,000
- 2 Beds
- 1 Bath
- 906 Sq Ft
- 1814 Graefield Rd
- Birmingham, MI
Welcome to 1814 Graefield RoadTucked into a serene, green setting, this beautifully updated two-bedroom unit offers charm, sophistication, and unmatched style - inside and out. Enjoy both front and back views of lush landscaping, flowering plants, and a covered front porch perfect for relaxing. Inside you’ll find hardwood floors throughout and thoughtfully designed architectural elements
Kathleen Remski @properties Christie's Int'l R.E. Birmingham
