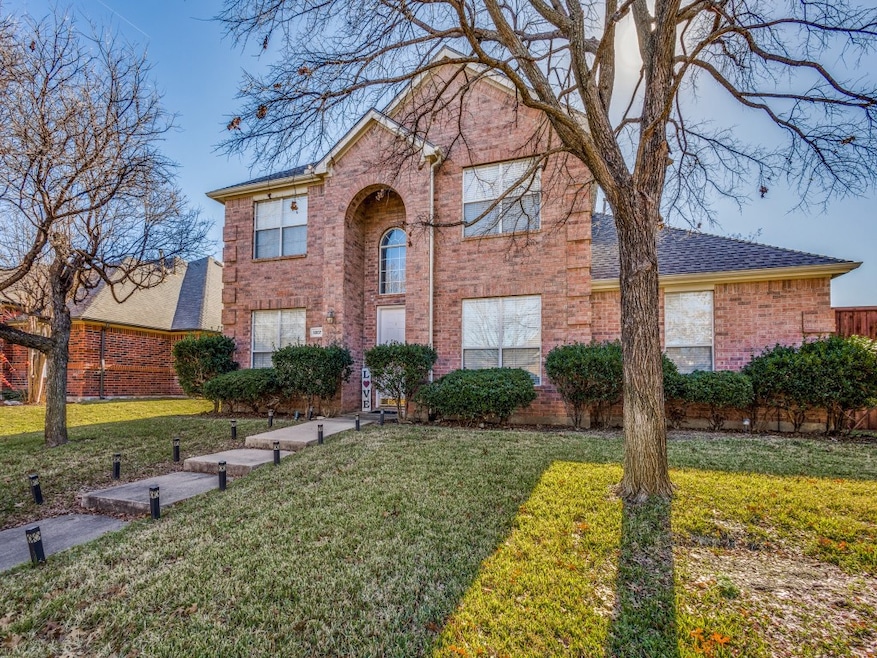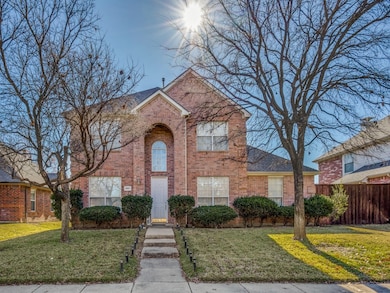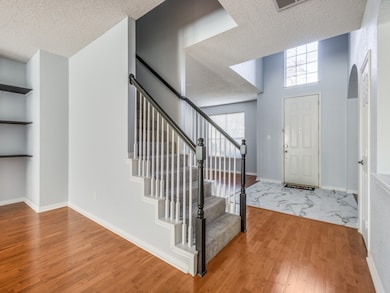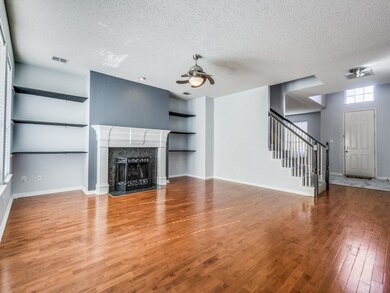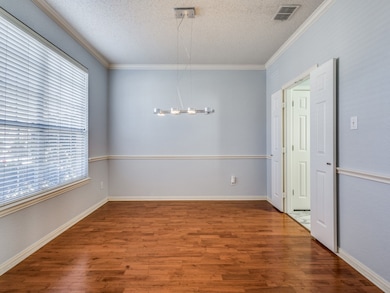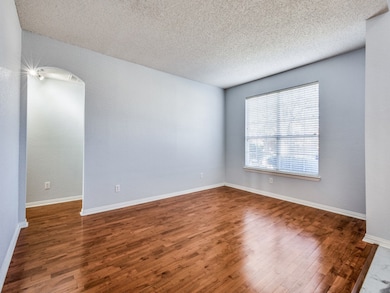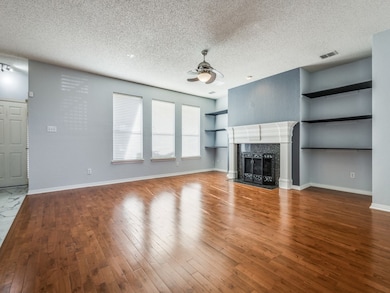1807 Granite Rapids Dr Frisco, TX 75034
Westfalls Village NeighborhoodHighlights
- Vaulted Ceiling
- Traditional Architecture
- Granite Countertops
- Sparks Elementary School Rated A+
- Wood Flooring
- 2 Car Attached Garage
About This Home
Beautiful Westfalls Village neighborhood located in sought after Frisco ISD. Priced to sell, this 4 bedroom 3 bath home features over 2900 square feet of living with a large kitchen, granite counters, breakfast bar, 5 burner gas cook top on an exterior wall, tons of cabinets, separate breakfast area, large utility room, spacious family room with wood floors, gas start fireplace, 2nd dining & 2nd living room down stairs could easily be a study, downstairs primary bedroom with trey ceilings, crown molding, ensuite bath with 2 sinks, separate garden tub, shower & large walk in closet. Upstairs enjoy a large game room, 3 spacious bedrooms, walk in closets & a full bath. Other features include a Tesla charging station, Rachio smart control sprinkler system, large backyard with board on board 8 foot fence, Carrier Ecobee thermostat, garage shelving & much more. Buyer to verify schools and property dimensions. Square footage deemed reliable but not guaranteed
Listing Agent
RE/MAX DFW Associates Brokerage Phone: 972-312-9000 License #0500537 Listed on: 05/06/2025

Home Details
Home Type
- Single Family
Est. Annual Taxes
- $8,221
Year Built
- Built in 2000
Lot Details
- 7,187 Sq Ft Lot
- Wood Fence
- Landscaped
- Interior Lot
- Few Trees
HOA Fees
- $58 Monthly HOA Fees
Parking
- 2 Car Attached Garage
- Electric Vehicle Home Charger
- Alley Access
- Garage Door Opener
- Driveway
Home Design
- Traditional Architecture
- Brick Exterior Construction
- Slab Foundation
- Composition Roof
Interior Spaces
- 2,976 Sq Ft Home
- 2-Story Property
- Vaulted Ceiling
- Ceiling Fan
- Gas Fireplace
- Family Room with Fireplace
Kitchen
- Electric Oven
- Gas Cooktop
- Microwave
- Dishwasher
- Granite Countertops
- Disposal
Flooring
- Wood
- Carpet
- Ceramic Tile
Bedrooms and Bathrooms
- 4 Bedrooms
- Walk-In Closet
Home Security
- Home Security System
- Fire and Smoke Detector
Outdoor Features
- Rain Gutters
Schools
- Sparks Elementary School
- Reedy High School
Utilities
- Central Heating and Cooling System
- Heating System Uses Natural Gas
- Gas Water Heater
- High Speed Internet
- Cable TV Available
Listing and Financial Details
- Residential Lease
- Property Available on 5/6/25
- Tenant pays for all utilities
- 12 Month Lease Term
- Legal Lot and Block 5 / L
- Assessor Parcel Number R221697
Community Details
Overview
- Association fees include all facilities, management
- Westfalls Village Homeowners Assoc. Association
- Westfalls Village Ph 5 Subdivision
Pet Policy
- Call for details about the types of pets allowed
- Pet Deposit $500
- 2 Pets Allowed
Map
Source: North Texas Real Estate Information Systems (NTREIS)
MLS Number: 20927537
APN: R221697
- 7872 Crazy Horse Dr
- 8201 Mckenzie Ct
- 8343 Mckenzie Ct
- 7634 Nichols Trail
- 8431 Firewheel Ln
- 7955 Rasor Dr
- 7636 Yearling Dr
- 8479 Firewheel Ln
- 7699 Yearling Dr
- 8043 Staley Dr
- 8220 Misty Shores Ln
- 7477 Rawlins Ln
- 8492 Liverpool Ln
- 881 Bonneville Rd
- 1860 Hollow Falls Ct
- 1248 Cimarron Rd
- 1698 Castle Pines Dr
- 1676 Castle Pines Dr
- 864 Gaited Trail
- 1104 Churchill Dr
- 8416 Firewheel Ln
- 7636 Yearling Dr
- 8479 Firewheel Ln
- 8220 Misty Shores Ln
- 8273 Robertson Dr
- 1597 Castle Pines Dr
- 8127 Robertson Dr
- 8433 Nicholson Dr
- 686 Pendle Forest Dr
- 1321 Talley Ln
- 7691 Ivanhoe Dr
- 9181 Prestwick Dr
- 1859 Montura Ln
- 2778 Sage Ridge Dr
- 2739 Middleton Dr
- 7430 Hidden Cove Ln
- 3392 Archduke Dr
- 3545 Bellaire Ct
- 3515 Caruth Ln
- 7860 Ashcroft Ln
