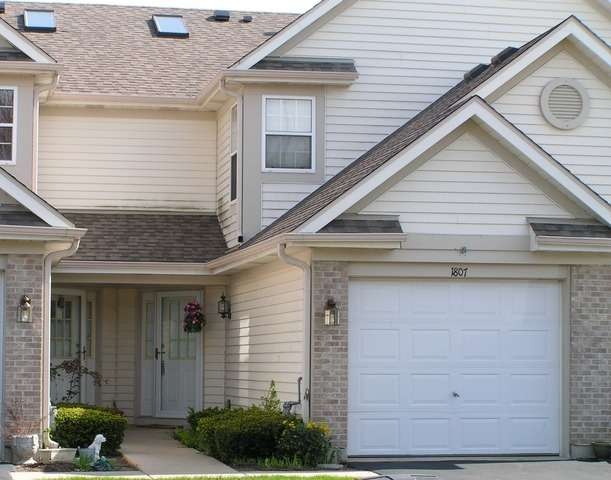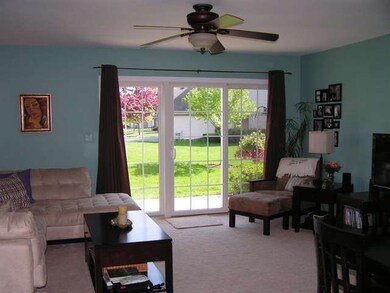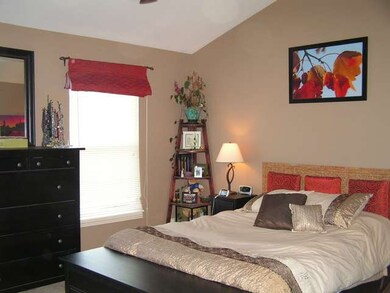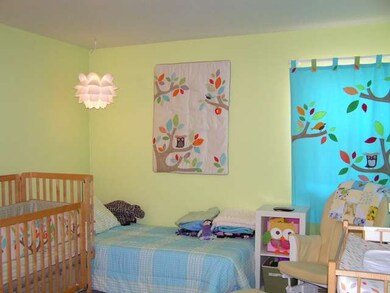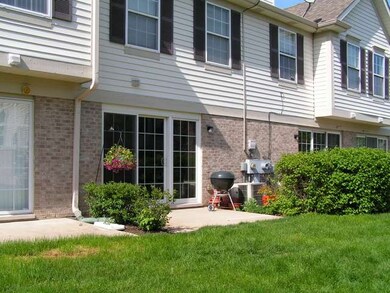
1807 Grove Ave Unit 77B180 Schaumburg, IL 60193
South Schaumburg NeighborhoodHighlights
- Attached Garage
- Breakfast Bar
- Forced Air Heating and Cooling System
- Robert Frost Junior High School Rated A-
- Patio
About This Home
As of April 2021LOVELY HOME IN SOUGHT AFTER SUBDIVISION! OPEN FLR PLN IS LIGHT & BRIGHT! KITCH W/ TABLE AREA & LARGE PANTRY OVERLKS LR/ DR. LR HAS SLIDING DRS TO PATIO & GREEN AREA! MSTR BR HAS CATHEDRAL CEILINGS & PRIVATE BTH! 2ND FLR LAUNDRY! GREAT RM SIZES! MUST SEE IN PRICE RANGE!
Last Agent to Sell the Property
RE/MAX Suburban License #475125357 Listed on: 05/14/2013

Property Details
Home Type
- Condominium
Est. Annual Taxes
- $6,114
Year Built
- 1995
HOA Fees
- $187 per month
Parking
- Attached Garage
- Driveway
- Parking Included in Price
Home Design
- Brick Exterior Construction
- Slab Foundation
- Asphalt Shingled Roof
Kitchen
- Breakfast Bar
- Oven or Range
- Dishwasher
- Disposal
Laundry
- Dryer
- Washer
Utilities
- Forced Air Heating and Cooling System
- Heating System Uses Gas
- Lake Michigan Water
Additional Features
- Primary Bathroom is a Full Bathroom
- Patio
Community Details
- Pets Allowed
Ownership History
Purchase Details
Home Financials for this Owner
Home Financials are based on the most recent Mortgage that was taken out on this home.Purchase Details
Home Financials for this Owner
Home Financials are based on the most recent Mortgage that was taken out on this home.Purchase Details
Purchase Details
Home Financials for this Owner
Home Financials are based on the most recent Mortgage that was taken out on this home.Purchase Details
Home Financials for this Owner
Home Financials are based on the most recent Mortgage that was taken out on this home.Purchase Details
Home Financials for this Owner
Home Financials are based on the most recent Mortgage that was taken out on this home.Similar Homes in the area
Home Values in the Area
Average Home Value in this Area
Purchase History
| Date | Type | Sale Price | Title Company |
|---|---|---|---|
| Warranty Deed | $220,000 | Citywide Title Corporation | |
| Warranty Deed | $150,000 | None Available | |
| Interfamily Deed Transfer | -- | None Available | |
| Executors Deed | $230,000 | First American Title Ins Co | |
| Warranty Deed | $222,000 | Prairie Title | |
| Warranty Deed | $175,500 | 1St American Title |
Mortgage History
| Date | Status | Loan Amount | Loan Type |
|---|---|---|---|
| Open | $200,000 | New Conventional | |
| Previous Owner | $200,000 | New Conventional | |
| Previous Owner | $127,500 | New Conventional | |
| Previous Owner | $187,600 | New Conventional | |
| Previous Owner | $184,000 | Purchase Money Mortgage | |
| Previous Owner | $34,500 | Stand Alone Second | |
| Previous Owner | $22,000 | Unknown | |
| Previous Owner | $177,600 | Fannie Mae Freddie Mac | |
| Previous Owner | $170,000 | Unknown | |
| Previous Owner | $166,450 | No Value Available | |
| Previous Owner | $36,600 | Stand Alone Second |
Property History
| Date | Event | Price | Change | Sq Ft Price |
|---|---|---|---|---|
| 04/19/2021 04/19/21 | Sold | $220,000 | 0.0% | $175 / Sq Ft |
| 02/28/2021 02/28/21 | Pending | -- | -- | -- |
| 02/25/2021 02/25/21 | For Sale | $220,000 | +46.7% | $175 / Sq Ft |
| 08/12/2013 08/12/13 | Sold | $150,000 | -9.1% | $119 / Sq Ft |
| 05/21/2013 05/21/13 | Pending | -- | -- | -- |
| 05/14/2013 05/14/13 | For Sale | $165,000 | -- | $131 / Sq Ft |
Tax History Compared to Growth
Tax History
| Year | Tax Paid | Tax Assessment Tax Assessment Total Assessment is a certain percentage of the fair market value that is determined by local assessors to be the total taxable value of land and additions on the property. | Land | Improvement |
|---|---|---|---|---|
| 2024 | $6,114 | $21,829 | $1,924 | $19,905 |
| 2023 | $5,929 | $21,829 | $1,924 | $19,905 |
| 2022 | $5,929 | $21,829 | $1,924 | $19,905 |
| 2021 | $5,229 | $17,253 | $1,257 | $15,996 |
| 2020 | $5,139 | $17,253 | $1,257 | $15,996 |
| 2019 | $5,178 | $19,319 | $1,257 | $18,062 |
| 2018 | $4,322 | $14,402 | $1,035 | $13,367 |
| 2017 | $4,254 | $14,402 | $1,035 | $13,367 |
| 2016 | $3,978 | $14,402 | $1,035 | $13,367 |
| 2015 | $3,840 | $12,836 | $961 | $11,875 |
| 2014 | $3,798 | $12,836 | $961 | $11,875 |
| 2013 | $2,943 | $12,836 | $961 | $11,875 |
Agents Affiliated with this Home
-
Sadia Quadri

Seller's Agent in 2021
Sadia Quadri
HomeSmart Connect, LLC.
(630) 333-5275
1 in this area
34 Total Sales
-
L
Buyer's Agent in 2021
Lily Harutunian
Best Realty Group Inc.
-
Nadine Pomilia

Seller's Agent in 2013
Nadine Pomilia
RE/MAX
(847) 533-6605
1 in this area
109 Total Sales
-
Karen Majerczak

Buyer's Agent in 2013
Karen Majerczak
Compass
(847) 913-6665
200 Total Sales
Map
Source: Midwest Real Estate Data (MRED)
MLS Number: MRD08342800
APN: 07-32-301-033-1029
- 1864 Grove Ave Unit 20B186
- 1505 Mercury Dr Unit 6
- 1463 Mercury Dr Unit 408
- 1460 Fairlane Dr Unit 119
- 1926 Grove Ave Unit 34B192
- 6915 Hawthorne Ln
- 7018 Orchard Ln
- 6887 Meadowbrook Ln
- 1882 Keystone Place Unit 1882
- 238 Mansfield Way Unit 16075
- 6950 Longmeadow Ln
- 7468 Filmore Ave
- 1594 Brittania Way Unit 13372
- 763 Verandah Dr
- 7202 Edgebrook Ln
- 7325 Northway Dr
- 1021 Mercury Dr
- 7529 Wedgewood Dr
- 1020 Webster Ln
- 739 Crest Ave
