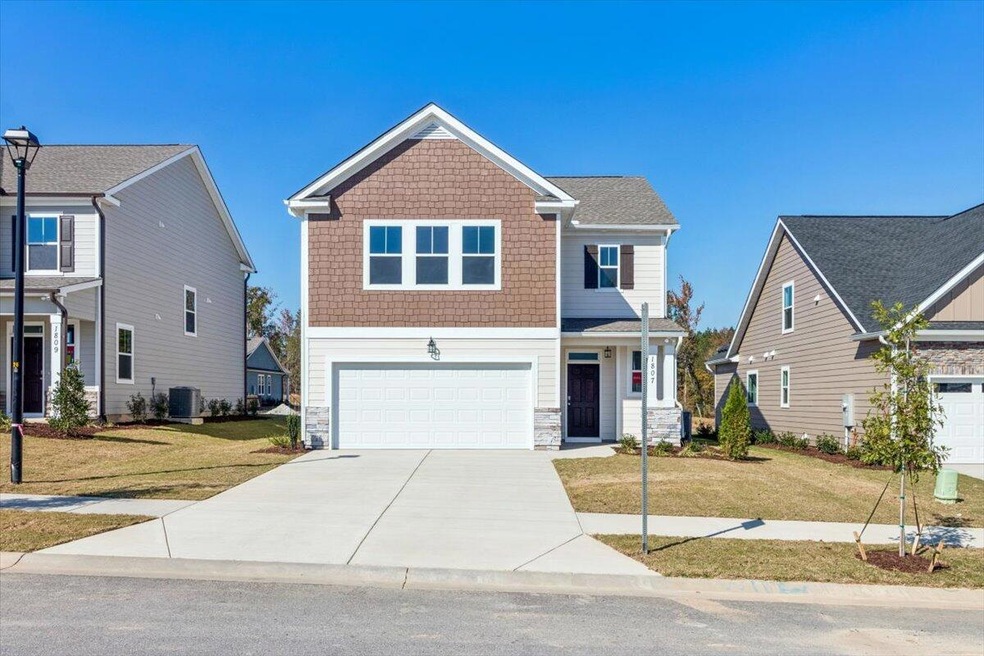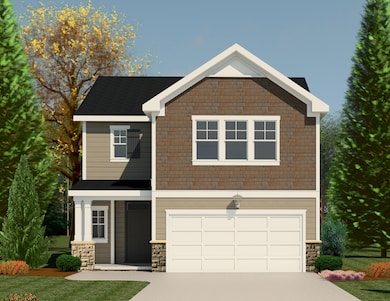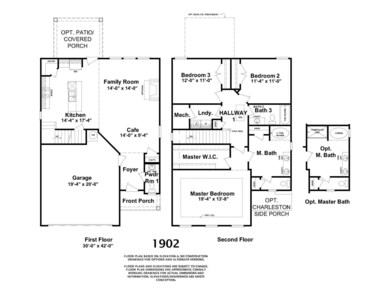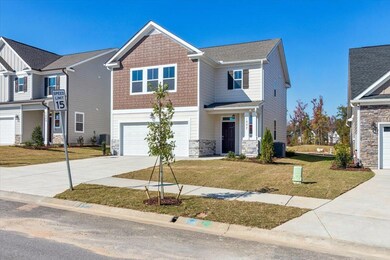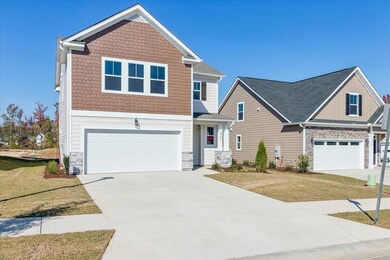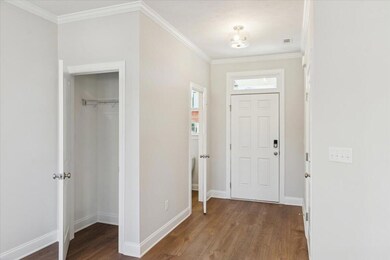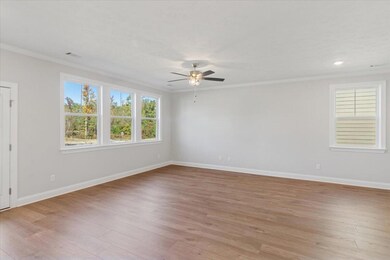NEW CONSTRUCTION
$3K PRICE DROP
1807 Harbury Dr Unit Tp98 Grovetown, GA 30813
Estimated payment $2,189/month
Total Views
5,229
3
Beds
2.5
Baths
1,902
Sq Ft
$180
Price per Sq Ft
Highlights
- New Construction
- Covered Patio or Porch
- 2 Car Attached Garage
- Euchee Creek Elementary School Rated A-
- Breakfast Room
- Eat-In Kitchen
About This Home
The 1902 Plan by Ivey Homes is a homeowner's dream. Downstairs you have plenty of room to enjoy family time. The kitchen with an island and large corner pantry is a chefs dream and flows right into the cafe and living room. There is also a powder room on the main floor for convenience. Upstairs is a master bedroom that will not disappoint with a enormous master closet with a master bath that can be customized. There are 2 additional bedrooms, a full bath and laundry that complete the second story of this home. The 2 car garage and partially floored attic lend great space for storage .
Home Details
Home Type
- Single Family
Year Built
- Built in 2025 | New Construction
Lot Details
- 5,998 Sq Ft Lot
- Lot Dimensions are 50x120x50x120
- Landscaped
- Front and Back Yard Sprinklers
HOA Fees
- $48 Monthly HOA Fees
Parking
- 2 Car Attached Garage
Home Design
- Slab Foundation
- Composition Roof
- Vinyl Siding
Interior Spaces
- 1,902 Sq Ft Home
- 2-Story Property
- Ceiling Fan
- Insulated Windows
- Insulated Doors
- Entrance Foyer
- Family Room
- Breakfast Room
- Fire and Smoke Detector
- Washer and Electric Dryer Hookup
Kitchen
- Eat-In Kitchen
- Electric Range
- Built-In Microwave
- Dishwasher
- Disposal
Flooring
- Carpet
- Ceramic Tile
- Luxury Vinyl Tile
Bedrooms and Bathrooms
- 3 Bedrooms
- Primary Bedroom Upstairs
- Walk-In Closet
- Garden Bath
Attic
- Attic Floors
- Pull Down Stairs to Attic
Outdoor Features
- Covered Patio or Porch
Schools
- Euchee Creek Elementary School
- Harlem Middle School
- Harlem High School
Utilities
- Forced Air Heating and Cooling System
- Heat Pump System
- Vented Exhaust Fan
- Cable TV Available
Community Details
- Built by Ivey Residential
- Tillery Park Subdivision
Listing and Financial Details
- Home warranty included in the sale of the property
- Legal Lot and Block 98 / TP
- Assessor Parcel Number 98
Map
Create a Home Valuation Report for This Property
The Home Valuation Report is an in-depth analysis detailing your home's value as well as a comparison with similar homes in the area
Home Values in the Area
Average Home Value in this Area
Property History
| Date | Event | Price | List to Sale | Price per Sq Ft |
|---|---|---|---|---|
| 09/12/2025 09/12/25 | Price Changed | $342,000 | -0.9% | $180 / Sq Ft |
| 05/29/2025 05/29/25 | For Sale | $345,000 | -- | $181 / Sq Ft |
Source: REALTORS® of Greater Augusta
Source: REALTORS® of Greater Augusta
MLS Number: 542479
Nearby Homes
- 1805 Harbury Dr Unit Tp97
- 1809 Harbury Dr Unit TP99
- 1811 Harbury Dr Unit TP100
- 915 Walker Point Dr
- 1817 Harbury Dr
- 917 Walker Point Dr
- 1819 Harbury Dr Unit Tp103
- 919 Walker Point Dr
- 1821 Harbury Dr Unit Tp104
- 914 Walker Point Dr
- 923 Walker Point Dr
- 916 Walker Point Dr
- 920 Walker Point Dr
- 1829 Harbury Dr Unit Tp107
- 1833 Harbury Dr Unit Tp108
- 1835 Harbury Dr Unit Tp109
- 1837 Harbury Dr Unit Tp110
- 939 Walker Point Dr Unit Tp88
- 934 Walker Point Dr Unit TP13
- 932 Walker Point Dr Unit TP12
- 287 Claudia Dr
- 235 Haverford Dr
- 1071 Linsmore Ave
- 1057 Linsmore Ave
- 1320 Eldrick Ln
- 463 Brantley Cove Cir
- 2581 Kirby Ave
- 718 Erika Ln
- 1543 Driftwood Ln
- 3915 Griese Ln
- 915 Erika Ln
- 925 Erika Ln
- 626 Hope St
- 616 Hope St
- 4001 Ellington Dr
- 607 Creek Bottom Trail
- 422 Sebastian Dr
- 233 Carlow Dr
- 557 Stirling Bridge Rd
- 439 Sebastian Dr
