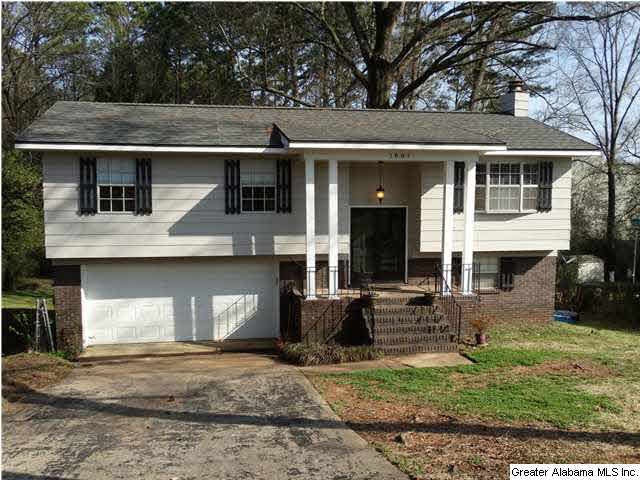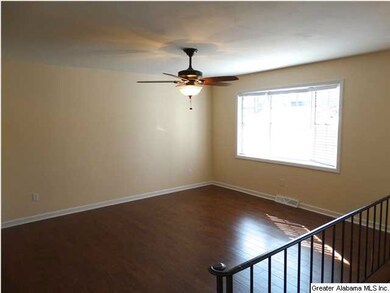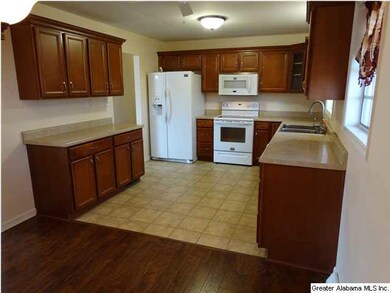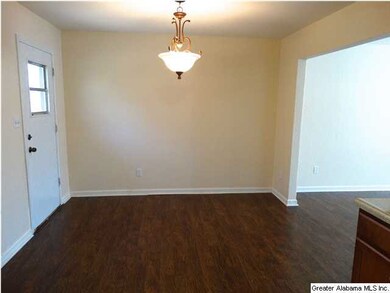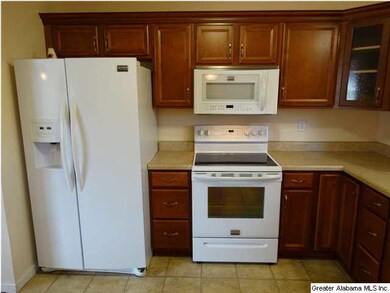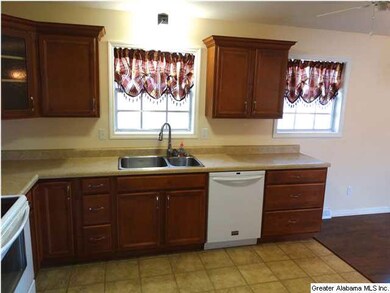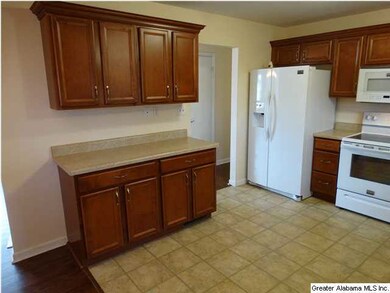
1807 Hillcrest Rd NE Center Point, AL 35215
Highlights
- Deck
- Main Floor Primary Bedroom
- Great Room
- Wood Flooring
- Attic
- Den with Fireplace
About This Home
As of November 2019Beautifully updated home priced to sell in Clay Chalkville School District! This home has been completely remodeled throughout with new fixtures, paint inside & out, new flooring, updated kitchen & bathrooms. Split foyer design with finished basement. Kitchen features new appliances with built-in microwave, flat surface 5 burner stove, dishwasher, & Refrigerator. New cabinets with soft close doors & pull out drawers, stainless steel deep sink with new faucet, and garbage disposal. Great room has tons of natural light with enough space for the entire family. Bedrooms including master have been freshly painted, new carpet, and new fixtures. Bathrooms include new vanities, fixtures, & low water faucets. Open deck overlooks level fenced back yard. Two car garage with plenty of room for storage or workshop area. Weather Guard steel roof with transferable 50 year warranty. Seller will pay up to $4,000 toward purchaser's closing costs. Don't miss this opportunity to own this beautiful home!
Last Agent to Sell the Property
Lee Anne Irwin
RealtySouth-Trussville Office Listed on: 03/17/2015

Last Buyer's Agent
Ibelia Johnson
B Plus Real Estate, LLC License #000042080
Home Details
Home Type
- Single Family
Est. Annual Taxes
- $794
Year Built
- 1972
Lot Details
- Fenced Yard
Parking
- 2 Car Garage
- Basement Garage
- Front Facing Garage
- Driveway
Home Design
- Split Foyer
- Brick Exterior Construction
- Wood Siding
- Concrete Block And Stucco Construction
Interior Spaces
- Smooth Ceilings
- Ceiling Fan
- Window Treatments
- Great Room
- Dining Room
- Den with Fireplace
- Pull Down Stairs to Attic
- Storm Doors
Kitchen
- Electric Oven
- Stove
- Built-In Microwave
- Dishwasher
- Laminate Countertops
Flooring
- Wood
- Carpet
- Laminate
- Vinyl
Bedrooms and Bathrooms
- 3 Bedrooms
- Primary Bedroom on Main
- Walk-In Closet
- Bathtub and Shower Combination in Primary Bathroom
- Separate Shower
Laundry
- Laundry Room
- Electric Dryer Hookup
Finished Basement
- Basement Fills Entire Space Under The House
- Recreation or Family Area in Basement
- Laundry in Basement
- Natural lighting in basement
Outdoor Features
- Deck
- Covered Patio or Porch
Utilities
- Central Air
- Heating System Uses Gas
- Gas Water Heater
- Septic Tank
Community Details
- Association fees include garbage collection
Listing and Financial Details
- Assessor Parcel Number 12-00-20-2-001-017.000
Ownership History
Purchase Details
Home Financials for this Owner
Home Financials are based on the most recent Mortgage that was taken out on this home.Purchase Details
Home Financials for this Owner
Home Financials are based on the most recent Mortgage that was taken out on this home.Purchase Details
Home Financials for this Owner
Home Financials are based on the most recent Mortgage that was taken out on this home.Purchase Details
Purchase Details
Home Financials for this Owner
Home Financials are based on the most recent Mortgage that was taken out on this home.Purchase Details
Home Financials for this Owner
Home Financials are based on the most recent Mortgage that was taken out on this home.Similar Homes in the area
Home Values in the Area
Average Home Value in this Area
Purchase History
| Date | Type | Sale Price | Title Company |
|---|---|---|---|
| Warranty Deed | $141,000 | -- | |
| Special Warranty Deed | -- | -- | |
| Special Warranty Deed | $89,643 | -- | |
| Foreclosure Deed | $89,643 | -- | |
| Warranty Deed | $89,900 | -- | |
| Warranty Deed | $88,000 | -- |
Mortgage History
| Date | Status | Loan Amount | Loan Type |
|---|---|---|---|
| Open | $136,770 | New Conventional | |
| Previous Owner | $44,000 | New Conventional | |
| Previous Owner | $91,832 | VA | |
| Previous Owner | $45,000 | Commercial | |
| Previous Owner | $88,000 | No Value Available | |
| Previous Owner | $73,875 | FHA |
Property History
| Date | Event | Price | Change | Sq Ft Price |
|---|---|---|---|---|
| 11/19/2019 11/19/19 | Sold | $141,000 | +0.8% | $74 / Sq Ft |
| 10/14/2019 10/14/19 | For Sale | $139,900 | +154.4% | $73 / Sq Ft |
| 04/24/2019 04/24/19 | Sold | $55,000 | -0.9% | $29 / Sq Ft |
| 03/14/2019 03/14/19 | Pending | -- | -- | -- |
| 03/14/2019 03/14/19 | For Sale | $55,500 | -38.3% | $29 / Sq Ft |
| 05/21/2015 05/21/15 | Sold | $89,900 | 0.0% | $75 / Sq Ft |
| 03/23/2015 03/23/15 | Pending | -- | -- | -- |
| 03/17/2015 03/17/15 | For Sale | $89,900 | -- | $75 / Sq Ft |
Tax History Compared to Growth
Tax History
| Year | Tax Paid | Tax Assessment Tax Assessment Total Assessment is a certain percentage of the fair market value that is determined by local assessors to be the total taxable value of land and additions on the property. | Land | Improvement |
|---|---|---|---|---|
| 2024 | $794 | $17,360 | -- | -- |
| 2022 | $702 | $13,790 | $2,100 | $11,690 |
| 2021 | $634 | $12,450 | $2,100 | $10,350 |
| 2020 | $1,287 | $23,360 | $4,200 | $19,160 |
| 2019 | $1,287 | $23,360 | $0 | $0 |
| 2018 | $1,142 | $20,720 | $0 | $0 |
| 2017 | $1,142 | $20,720 | $0 | $0 |
| 2016 | $925 | $18,460 | $0 | $0 |
| 2015 | $462 | $20,560 | $0 | $0 |
| 2014 | $439 | $9,720 | $0 | $0 |
| 2013 | $439 | $9,720 | $0 | $0 |
Agents Affiliated with this Home
-
Bozeman and Minor Group

Seller's Agent in 2019
Bozeman and Minor Group
ARC Realty Vestavia
(205) 960-5992
19 in this area
406 Total Sales
-
M
Buyer's Agent in 2019
Mark Chenoweth
RealtySouth
-
L
Seller's Agent in 2015
Lee Anne Irwin
RealtySouth
-
I
Buyer's Agent in 2015
Ibelia Johnson
B Plus Real Estate, LLC
Map
Source: Greater Alabama MLS
MLS Number: 625506
APN: 12-00-20-2-001-017.000
- 1818 Hillcrest Rd NE
- 1857 Woodvine Ln Unit 1
- 1713 Serene Cir
- 1834 Oakleaf Ln
- 525 Polly Reed Rd
- 2063 Hamilton Place Unit 13
- 1711 Old Springville Rd
- 1809 Mara Dr NE
- 432 Argonne Dr NE
- 222 Polly Reed Rd
- 1632 Bobolink Ln NE
- 1839 Mara Dr
- 1628 Bobolink Ln NE
- 904 Kathryne Cir
- 1626 Big Mountain Dr
- 513 20th Ave NE
- 668 20th Ct NE
- 1010 Cannon Cir
- 133 16th Terrace NE
- 823 Sunny Lane Dr
