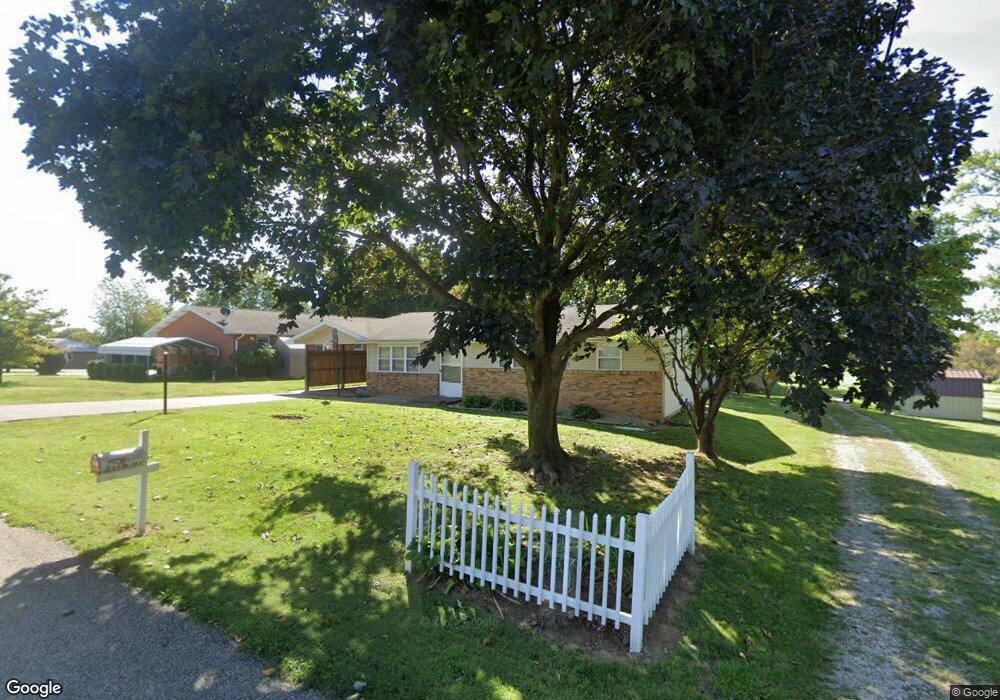1807 Keystone Dr Princeton, IN 47670
Estimated Value: $164,000 - $198,000
3
Beds
1
Bath
1,050
Sq Ft
$171/Sq Ft
Est. Value
About This Home
This home is located at 1807 Keystone Dr, Princeton, IN 47670 and is currently estimated at $179,328, approximately $170 per square foot. 1807 Keystone Dr is a home located in Gibson County with nearby schools including Princeton Community Intermediate School, Princeton Community Primary School, and Princeton Community Middle School.
Ownership History
Date
Name
Owned For
Owner Type
Purchase Details
Closed on
Mar 27, 2018
Sold by
Moore Michael L and Moore Brenda L
Bought by
M & B Moore Properties Llc
Current Estimated Value
Purchase Details
Closed on
Sep 20, 2010
Sold by
Mark K Richardson
Bought by
Michael L Moore
Create a Home Valuation Report for This Property
The Home Valuation Report is an in-depth analysis detailing your home's value as well as a comparison with similar homes in the area
Home Values in the Area
Average Home Value in this Area
Purchase History
| Date | Buyer | Sale Price | Title Company |
|---|---|---|---|
| M & B Moore Properties Llc | -- | -- | |
| Michael L Moore | $73,000 | Total Title Services Llc |
Source: Public Records
Tax History Compared to Growth
Tax History
| Year | Tax Paid | Tax Assessment Tax Assessment Total Assessment is a certain percentage of the fair market value that is determined by local assessors to be the total taxable value of land and additions on the property. | Land | Improvement |
|---|---|---|---|---|
| 2024 | $2,064 | $103,200 | $8,400 | $94,800 |
| 2023 | $2,172 | $108,600 | $8,400 | $100,200 |
| 2022 | $2,080 | $104,000 | $8,400 | $95,600 |
| 2021 | $1,812 | $90,600 | $8,400 | $82,200 |
| 2020 | $1,722 | $85,200 | $8,400 | $76,800 |
| 2019 | $1,612 | $79,700 | $8,400 | $71,300 |
| 2018 | $1,486 | $74,300 | $5,100 | $69,200 |
| 2017 | $1,482 | $74,100 | $5,100 | $69,000 |
| 2016 | $1,482 | $74,100 | $5,100 | $69,000 |
| 2014 | $1,372 | $68,600 | $5,100 | $63,500 |
| 2013 | -- | $69,200 | $5,100 | $64,100 |
Source: Public Records
Map
Nearby Homes
- 308 3rd Ave
- 109 N 5th Ave
- 205 N 1st Ave
- 0 W Broadway St
- 1410 W Broadway St
- 3217 W Broadway St
- 3219 W Broadway St
- 3221 W Broadway St
- 215 N Center St
- 902 W Broadway St
- 313 N Embree St
- 761 S Magnolia Ave
- 737 S Magnolia Ave
- 1726 W Rose Ct
- 1706 W Rose Ct
- 520 W Emerson St
- 1737 W Rose Ct
- 1717 W Rose Ct
- 773 S Magnolia Ave
- 421 S Spring St
