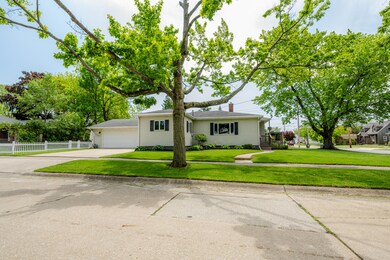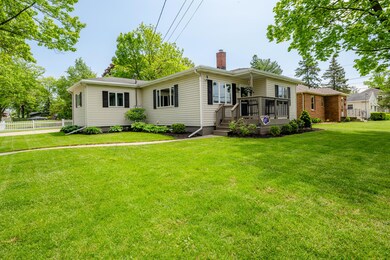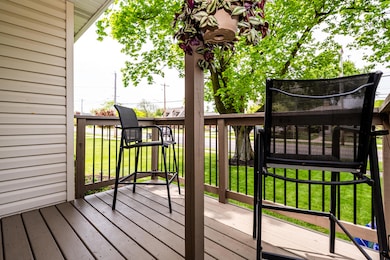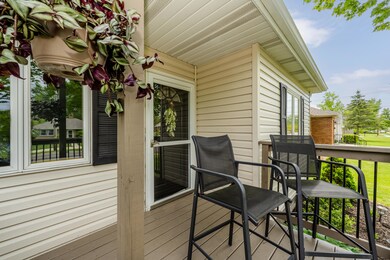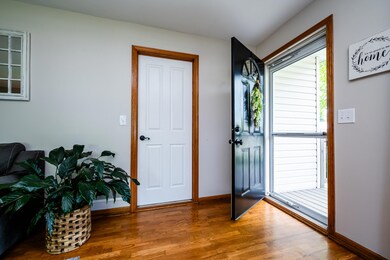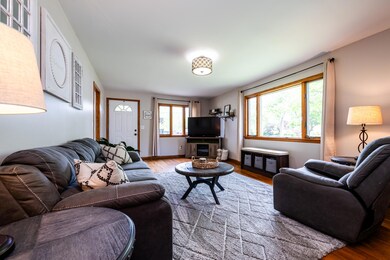
1807 Langley Ave Saint Joseph, MI 49085
Highlights
- Deck
- Recreation Room
- Corner Lot: Yes
- Upton Middle School Rated A
- Wood Flooring
- 2 Car Attached Garage
About This Home
As of June 2024All the charm of downtown St. Joe with all the perfect extras, even the white picket fence, are found right here on Langley Ave. Enjoy being so close to all the fun this summer, from festivals, art shows, and stops for ice cream after a day at the beach, you are just minutes away. After a day out you will love coming home and enjoying your own space. You will never have to worry about where to park because you will be amazed with your oversized two car attached garage. Large enough to hold two pickup trucks at the same time. A lovely fenced yard is the perfect spot for summer cookouts, smores in the firepit and maybe even a puppy running safely around. You may choose to sit out front on your new deck and enjoy watching people walk by on the sidewalks. Once you step inside, the amount of space is evident immediately. The large living area has enough room for you and several friends. A tiled kitchen area hosts a dining space, beautiful pantry, brand new dishwasher and enough cabinets for all your cooking needs. Also enjoy having a main floor laundry. You will fall in love with your huge primary bedroom with double closets and an updated full bath. The second bedroom is also generously sized. Go down just a few stairs to a dream rec room with a gorgeous fireplace and new wet bar area. You will certainly be the hangout house with this basement. A stunning remodeled full bath and extra room with closet, currently used as a sleeping room, or would make a great home office area, round out the finished basement. Don't miss seeing the extra large and clean storage room. Come live the resort style life this summer in your very own home.
Last Agent to Sell the Property
Century 21 Affiliated License #6501421711 Listed on: 05/16/2024

Home Details
Home Type
- Single Family
Est. Annual Taxes
- $4,146
Year Built
- Built in 1949
Lot Details
- 8,553 Sq Ft Lot
- Lot Dimensions are 67 x 126
- Shrub
- Corner Lot: Yes
- Garden
Parking
- 2 Car Attached Garage
- Garage Door Opener
Home Design
- Shingle Roof
- Composition Roof
- Vinyl Siding
Interior Spaces
- 1-Story Property
- Ceiling Fan
- Window Treatments
- Window Screens
- Living Room
- Recreation Room
- Laundry on main level
Kitchen
- Eat-In Kitchen
- Range
- Microwave
- Dishwasher
- Disposal
Flooring
- Wood
- Ceramic Tile
Bedrooms and Bathrooms
- 2 Main Level Bedrooms
- 2 Full Bathrooms
Finished Basement
- Partial Basement
- Stubbed For A Bathroom
- Crawl Space
Outdoor Features
- Deck
- Patio
Schools
- St. Joseph High School
Utilities
- Forced Air Heating and Cooling System
- Heating System Uses Natural Gas
- High Speed Internet
- Phone Available
- Cable TV Available
Community Details
- Ridge Add To City Of St Joseph Subdivision
Ownership History
Purchase Details
Home Financials for this Owner
Home Financials are based on the most recent Mortgage that was taken out on this home.Purchase Details
Home Financials for this Owner
Home Financials are based on the most recent Mortgage that was taken out on this home.Purchase Details
Home Financials for this Owner
Home Financials are based on the most recent Mortgage that was taken out on this home.Purchase Details
Purchase Details
Purchase Details
Purchase Details
Purchase Details
Purchase Details
Purchase Details
Purchase Details
Similar Homes in the area
Home Values in the Area
Average Home Value in this Area
Purchase History
| Date | Type | Sale Price | Title Company |
|---|---|---|---|
| Warranty Deed | $310,000 | None Listed On Document | |
| Warranty Deed | $155,900 | Attorney | |
| Warranty Deed | $145,000 | Chicago Title Of Michigan | |
| Warranty Deed | $94,000 | Multiple | |
| Sheriffs Deed | $76,589 | None Available | |
| Interfamily Deed Transfer | -- | None Available | |
| Interfamily Deed Transfer | -- | None Available | |
| Deed | -- | -- | |
| Deed | -- | -- | |
| Deed | $42,000 | -- | |
| Deed | -- | -- |
Mortgage History
| Date | Status | Loan Amount | Loan Type |
|---|---|---|---|
| Previous Owner | $148,105 | New Conventional | |
| Previous Owner | $137,750 | New Conventional | |
| Previous Owner | $15,000 | Stand Alone Second | |
| Previous Owner | $7,000 | Unknown | |
| Previous Owner | $20,000 | Credit Line Revolving |
Property History
| Date | Event | Price | Change | Sq Ft Price |
|---|---|---|---|---|
| 06/20/2024 06/20/24 | Sold | $310,000 | +3.4% | $175 / Sq Ft |
| 05/16/2024 05/16/24 | For Sale | $299,900 | +92.4% | $169 / Sq Ft |
| 06/16/2017 06/16/17 | Sold | $155,900 | 0.0% | $88 / Sq Ft |
| 05/15/2017 05/15/17 | Pending | -- | -- | -- |
| 05/13/2017 05/13/17 | For Sale | $155,900 | +7.5% | $88 / Sq Ft |
| 03/31/2016 03/31/16 | Sold | $145,000 | 0.0% | $82 / Sq Ft |
| 03/23/2016 03/23/16 | Pending | -- | -- | -- |
| 09/17/2015 09/17/15 | For Sale | $145,000 | -- | $82 / Sq Ft |
Tax History Compared to Growth
Tax History
| Year | Tax Paid | Tax Assessment Tax Assessment Total Assessment is a certain percentage of the fair market value that is determined by local assessors to be the total taxable value of land and additions on the property. | Land | Improvement |
|---|---|---|---|---|
| 2025 | $3,246 | $118,300 | $0 | $0 |
| 2024 | $3,149 | $109,200 | $0 | $0 |
| 2023 | $3,020 | $87,000 | $0 | $0 |
| 2022 | $2,883 | $83,900 | $0 | $0 |
| 2021 | $3,499 | $80,200 | $31,100 | $49,100 |
| 2020 | $3,150 | $75,900 | $0 | $0 |
| 2019 | $2,788 | $66,300 | $29,400 | $36,900 |
| 2018 | $2,742 | $66,300 | $0 | $0 |
| 2017 | $2,115 | $65,600 | $0 | $0 |
| 2016 | $2,115 | $62,500 | $0 | $0 |
| 2015 | $2,089 | $55,200 | $0 | $0 |
| 2014 | $2,019 | $55,100 | $0 | $0 |
Agents Affiliated with this Home
-
R
Seller's Agent in 2024
Rachel Scholten
Century 21 Affiliated
(269) 470-7015
6 in this area
60 Total Sales
-

Buyer's Agent in 2024
Anne Gain
@ Properties
(269) 277-6077
86 in this area
295 Total Sales
-
T
Seller's Agent in 2017
The Petzke Team
RE/MAX Michigan
(269) 985-3354
141 in this area
569 Total Sales
-
V
Seller's Agent in 2016
VN Pete Jorgensen II
Pete Jorgensen Real Estate
(269) 921-0857
5 in this area
33 Total Sales
-
B
Buyer's Agent in 2016
Becky Angelov
Red Arrow Realty
Map
Source: Southwestern Michigan Association of REALTORS®
MLS Number: 24024391
APN: 11-76-6840-0005-00-3
- 1209 Mohawk Ln
- 1311 Wolcott Ave
- 2019 Langley Ave
- 1511 Bernice Ave
- 1325 Michigan Ave
- 1200 Orchard Ave
- 1225 Lane Dr
- 920 Wisconsin Ave
- 1415 Blackhawk Trail
- 200 Lake St Unit 7A/8A
- 200 Lake St Unit 3B
- 927 Harrison Ave
- 815 Wolcott Ave
- 398 Anchors Way Unit 82s
- 398 Anchors Way Unit 87s
- 905 Harrison Ave
- 1000 Riverview Dr Unit 11
- 1221 Broad St Unit 3
- 0 Michigan 63
- 3711 Michigan 63

