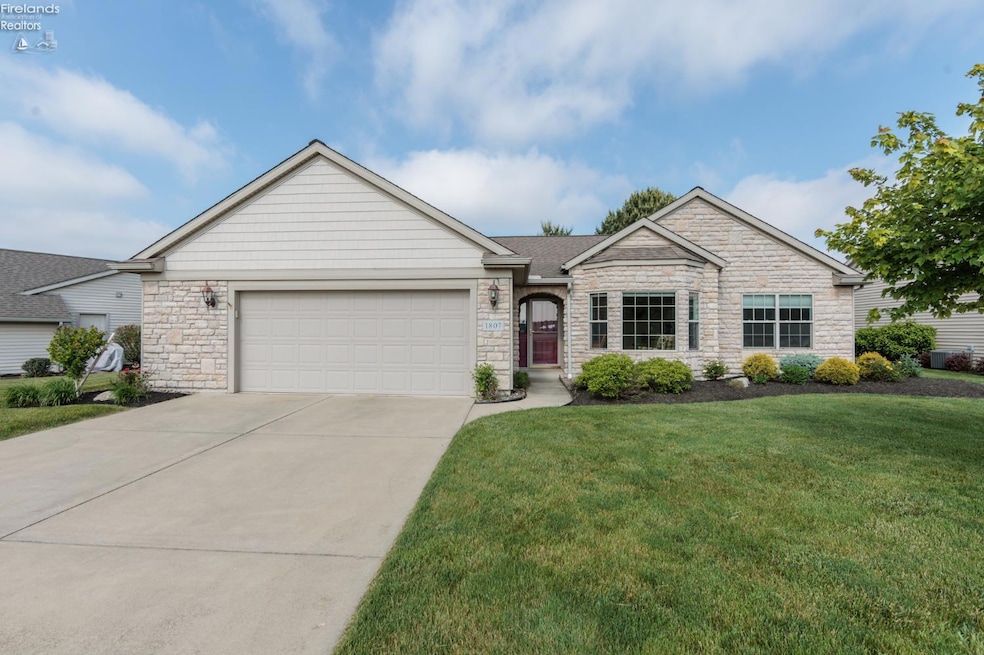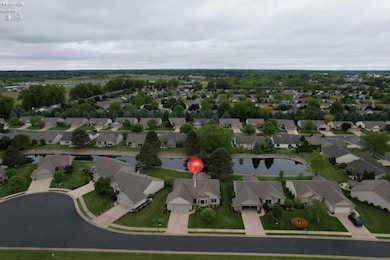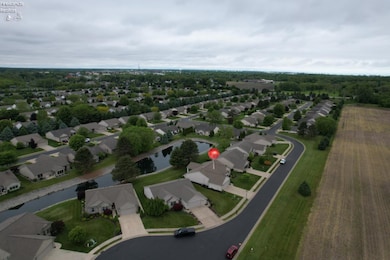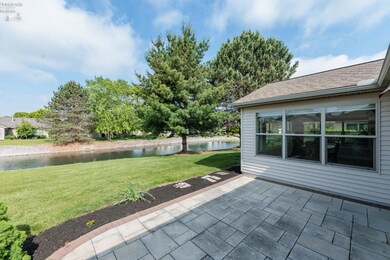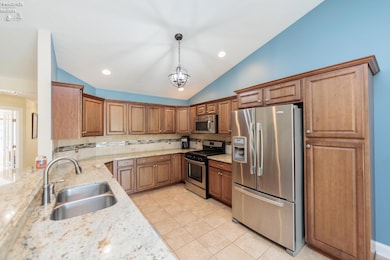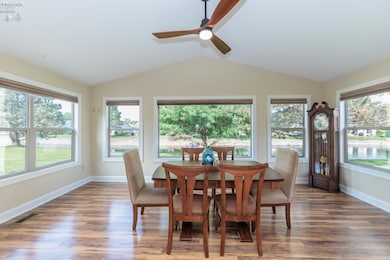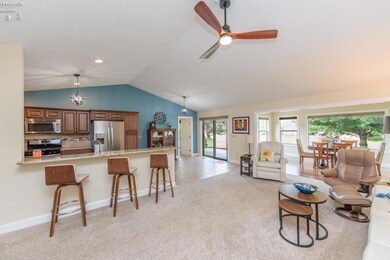
Highlights
- In Ground Pool
- Home fronts a pond
- Brick or Stone Mason
- Woodlands Intermediate School Rated A-
- 2 Car Attached Garage
- Living Room
About This Home
As of July 2025Discover the perfect blend of comfort and elegance in this free-standing condo nestled in the peaceful Pine Lakes community. Enjoy tranquil water views from your back patio, where a retractable awning lets you relax in shade or sun at your leisure. This thoughtfully designed condo offers a spacious and private layout, with the primary suite tucked away on one side featuring a large walk-in closet and private bath with double sinks and a shower, while two additional bedrooms and a full bath sit on the opposite end, ideal for guests or family. A dedicated office with French doors provides a quiet space for work or hobbies. The heart of the home is the open-concept kitchen, featuring granite countertops, ample cabinetry, and dining or breakfast nook area all flowing seamlessly into the inviting living room and sunroom. The sunroom, currently used as a formal dining space, offers endless possibilities with a water view! 2 car garage. Lifestyle of ease with sidewalks, pool and clubhouse!
Last Agent to Sell the Property
RE/MAX Quality Realty - Sandus License #000446967 Listed on: 06/02/2025

Property Details
Home Type
- Condominium
Est. Annual Taxes
- $3,785
Year Built
- Built in 2010
HOA Fees
- $326 Monthly HOA Fees
Parking
- 2 Car Attached Garage
- Open Parking
- Off-Street Parking
Home Design
- Brick or Stone Mason
- Slab Foundation
- Asphalt Roof
- Vinyl Siding
Interior Spaces
- 2,189 Sq Ft Home
- 1-Story Property
- Ceiling Fan
- Entrance Foyer
- Living Room
Kitchen
- Range
- Microwave
- Dishwasher
Bedrooms and Bathrooms
- 3 Bedrooms
Laundry
- Laundry Room
- Dryer
- Washer
Utilities
- Forced Air Heating and Cooling System
- Heating System Uses Natural Gas
Additional Features
- In Ground Pool
- Home fronts a pond
Listing and Financial Details
- Assessor Parcel Number 3900312.082
Community Details
Overview
- Association fees include electricity, common ground, ground maintenance, pool maintenance, snow removal, trash
- Pine Lakes Subdivision
Recreation
- Community Pool
Ownership History
Purchase Details
Home Financials for this Owner
Home Financials are based on the most recent Mortgage that was taken out on this home.Purchase Details
Purchase Details
Home Financials for this Owner
Home Financials are based on the most recent Mortgage that was taken out on this home.Similar Homes in Huron, OH
Home Values in the Area
Average Home Value in this Area
Purchase History
| Date | Type | Sale Price | Title Company |
|---|---|---|---|
| Fiduciary Deed | $400,000 | Southern Title Of Ohio Ltd | |
| Quit Claim Deed | -- | None Listed On Document | |
| Fiduciary Deed | -- | None Listed On Document | |
| Warranty Deed | $219,100 | Hartung Title |
Mortgage History
| Date | Status | Loan Amount | Loan Type |
|---|---|---|---|
| Open | $125,000 | New Conventional | |
| Previous Owner | $179,100 | New Conventional |
Property History
| Date | Event | Price | Change | Sq Ft Price |
|---|---|---|---|---|
| 07/18/2025 07/18/25 | Sold | $400,000 | +8.1% | $183 / Sq Ft |
| 06/02/2025 06/02/25 | For Sale | $370,000 | +63.4% | $169 / Sq Ft |
| 09/24/2015 09/24/15 | Sold | $226,500 | -4.2% | $103 / Sq Ft |
| 08/12/2015 08/12/15 | Pending | -- | -- | -- |
| 06/24/2015 06/24/15 | For Sale | $236,500 | -- | $108 / Sq Ft |
Tax History Compared to Growth
Tax History
| Year | Tax Paid | Tax Assessment Tax Assessment Total Assessment is a certain percentage of the fair market value that is determined by local assessors to be the total taxable value of land and additions on the property. | Land | Improvement |
|---|---|---|---|---|
| 2024 | $3,785 | $104,177 | $16,702 | $87,475 |
| 2023 | $3,593 | $88,553 | $14,000 | $74,553 |
| 2022 | $3,621 | $88,553 | $14,000 | $74,553 |
| 2021 | $3,611 | $88,550 | $14,000 | $74,550 |
| 2020 | $3,164 | $75,620 | $14,000 | $61,620 |
| 2019 | $3,282 | $75,620 | $14,000 | $61,620 |
| 2018 | $3,300 | $75,620 | $14,000 | $61,620 |
| 2017 | $3,288 | $73,380 | $10,500 | $62,880 |
| 2016 | $3,259 | $73,380 | $10,500 | $62,880 |
| 2015 | $3,280 | $73,380 | $10,500 | $62,880 |
| 2014 | $3,260 | $71,980 | $9,100 | $62,880 |
| 2013 | $2,746 | $71,980 | $9,100 | $62,880 |
Agents Affiliated with this Home
-
Victoria Borger

Seller's Agent in 2025
Victoria Borger
RE/MAX Quality Realty - Sandus
(419) 656-6294
39 in this area
229 Total Sales
-
Tina Hormell

Seller Co-Listing Agent in 2025
Tina Hormell
RE/MAX Quality Realty - Sandus
(419) 706-9990
34 in this area
212 Total Sales
-
Chris Higgins

Buyer's Agent in 2025
Chris Higgins
Keller Williams Citywide
(440) 452-5098
20 in this area
158 Total Sales
-
Betty Higgins

Buyer Co-Listing Agent in 2025
Betty Higgins
Keller Williams Citywide
(440) 452-5098
22 in this area
200 Total Sales
-
Edmond Hoty
E
Seller's Agent in 2015
Edmond Hoty
Edmond Hoty Real Estate
(419) 656-0602
4 Total Sales
-
D
Seller Co-Listing Agent in 2015
Default zSystem
zSystem Default
Map
Source: Firelands Association of REALTORS®
MLS Number: 20252031
APN: 39-00312-082
- 1718 E Waterberry Dr
- 6412 Milan Rd
- 4115 Boos Rd
- 4115 Boos Rd
- 6200 Milan Rd
- 3508 Boos Rd
- Kimberly Plan at Courtyards at Plum Brook - The Courtyards at Plim Brook
- Haven Plan at Courtyards at Plum Brook - The Courtyards at Plim Brook
- The Findlay Floor Plan at Courtyards at Plum Brook - The Courtyards at Plim Brook
- The Erie Floor Plan at Courtyards at Plum Brook - The Courtyards at Plim Brook
- The Ashley Floor Plan at Courtyards at Plum Brook - The Courtyards at Plim Brook
- 5009 Coventry Cir
- 0 Taylor Brook Ln
- 5007 Coventry Cir
- 5033 Coventry Cir
- 5013 Coventry Cir
- 5011 Coventry Cir
- 4058 Coventry Cir
- 6025 Coventry Cir
- 6029 Coventry Cir
