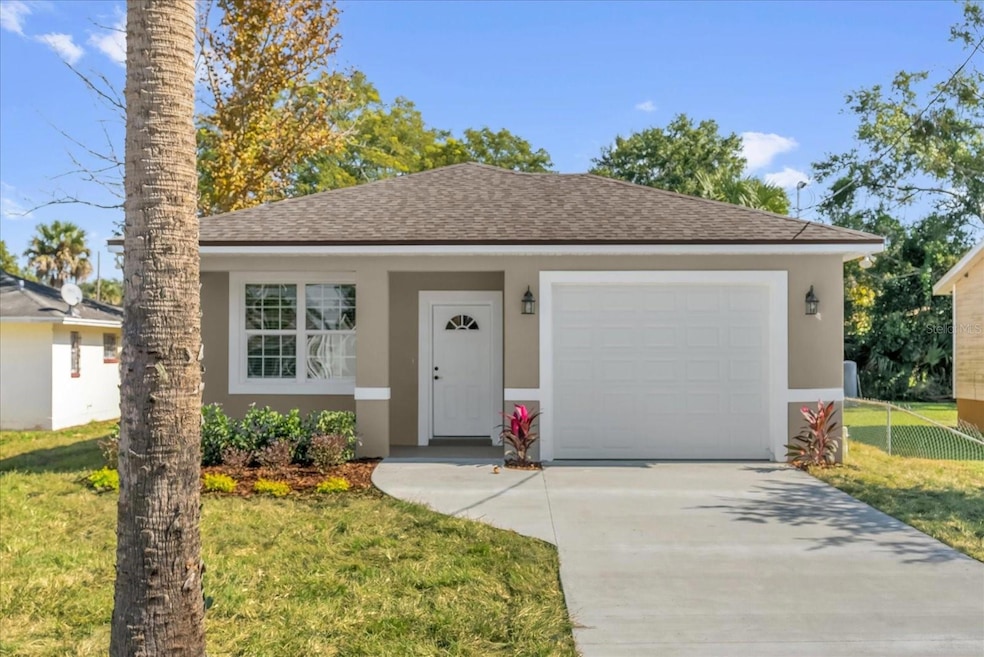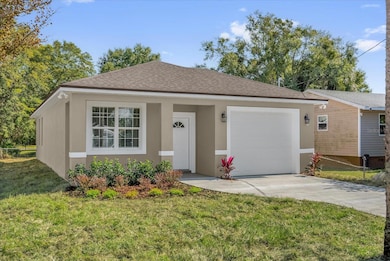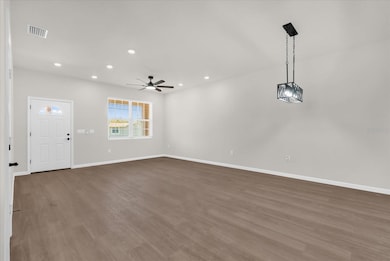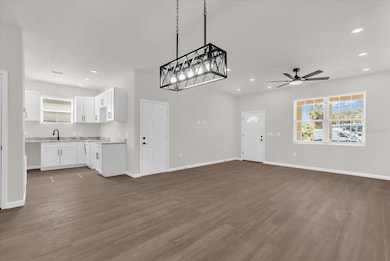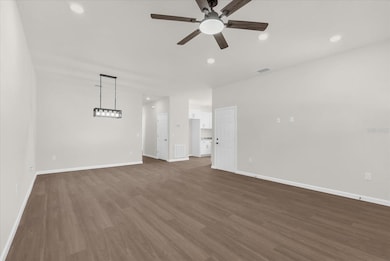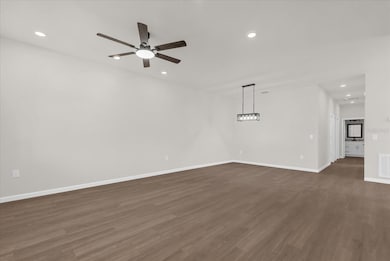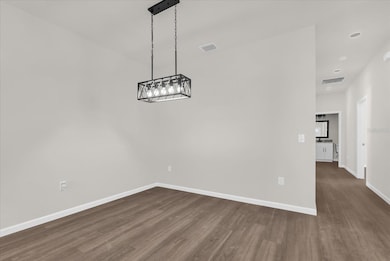1807 Peach Ave Sanford, FL 32771
Goldsboro NeighborhoodEstimated payment $1,865/month
Highlights
- New Construction
- Open Floorplan
- Granite Countertops
- Seminole High School Rated A
- High Ceiling
- No HOA
About This Home
Welcome to this new construction home, offering affordability without compromising style or comfort. This 3-bedroom, 2-bath residence features an open floor plan with 9-foot ceilings and vinyl flooring throughout. The spacious kitchen is designed to impress with granite countertops, stainless steel appliances, and elegant black finishes. The Owner’s suite provides a peaceful retreat, complete with a walk-in closet and an ensuite bathroom showcasing a double vanity with granite countertops and a beautifully designed shower/tub combo. Additional features include ceiling fans in all bedrooms, window blinds, and a 1-car garage. With NO HOA, this home offers true freedom and convenience. Ideally located near shopping centers, restaurants, downtown Sanford, the Amtrak train station, SunRail, I-4, SR 417, and more—this is one you don’t want to miss. Schedule your showing TODAY! Appliances are included, to be delivered soon.
Listing Agent
LPT REALTY, LLC Brokerage Phone: 877-366-2213 License #3186367 Listed on: 11/18/2025

Open House Schedule
-
Saturday, November 22, 202510:00 am to 12:00 pm11/22/2025 10:00:00 AM +00:0011/22/2025 12:00:00 PM +00:00Kendra Robinson 407-793-9962Add to Calendar
Home Details
Home Type
- Single Family
Est. Annual Taxes
- $243
Year Built
- Built in 2025 | New Construction
Lot Details
- 4,100 Sq Ft Lot
- Northeast Facing Home
Parking
- 1 Car Attached Garage
Home Design
- Slab Foundation
- Shingle Roof
- Block Exterior
- Stucco
Interior Spaces
- 1,420 Sq Ft Home
- Open Floorplan
- High Ceiling
- Ceiling Fan
- Sliding Doors
- Living Room
- Vinyl Flooring
- Laundry in Garage
Kitchen
- Range
- Microwave
- Dishwasher
- Granite Countertops
Bedrooms and Bathrooms
- 3 Bedrooms
- En-Suite Bathroom
- Walk-In Closet
- 2 Full Bathrooms
- Bathtub with Shower
Utilities
- Central Heating and Cooling System
- Vented Exhaust Fan
- Thermostat
Community Details
- No Home Owners Association
- Pine Level Subdivision
Listing and Financial Details
- Visit Down Payment Resource Website
- Legal Lot and Block 3 / 8
- Assessor Parcel Number 35-19-30-513-0800-0030
Map
Home Values in the Area
Average Home Value in this Area
Tax History
| Year | Tax Paid | Tax Assessment Tax Assessment Total Assessment is a certain percentage of the fair market value that is determined by local assessors to be the total taxable value of land and additions on the property. | Land | Improvement |
|---|---|---|---|---|
| 2024 | $243 | $10,337 | -- | -- |
| 2023 | $192 | $9,397 | -- | -- |
| 2021 | $127 | $7,766 | $0 | $0 |
| 2020 | $98 | $7,060 | $0 | $0 |
| 2019 | $95 | $7,060 | $0 | $0 |
| 2018 | $84 | $5,850 | $0 | $0 |
| 2017 | $85 | $5,850 | $0 | $0 |
| 2016 | $89 | $5,850 | $0 | $0 |
| 2015 | $91 | $5,850 | $0 | $0 |
| 2014 | $91 | $5,850 | $0 | $0 |
Property History
| Date | Event | Price | List to Sale | Price per Sq Ft |
|---|---|---|---|---|
| 11/18/2025 11/18/25 | For Sale | $350,000 | -- | $246 / Sq Ft |
Purchase History
| Date | Type | Sale Price | Title Company |
|---|---|---|---|
| Quit Claim Deed | $100 | -- | |
| Warranty Deed | $4,500 | Kampf Title & Guaranty Corp | |
| Warranty Deed | $100 | -- |
Source: Stellar MLS
MLS Number: O6361559
APN: 35-19-30-513-0800-0030
- 1808 S Mulberry Ave
- 1706 S Mulberry Ave
- 1707 Merthie Dr
- 0 Roosevelt Ave
- 1508 W 16th St
- 1603 W 15th St
- 1502 W 16th St
- 1402 S Persimmon Ave
- 100 Hays Dr
- 2451 W 18th St
- 1306 W 16th St
- 1512 W 13th Place
- 223 Yale Dr
- 1709 Historic Goldsboro Blvd
- 115 Hays Dr
- 1804 Strickland Ave
- 1403 W 13th Place
- 1212 W 16th St
- 1904 Historic Goldsboro Blvd
- 1211 W 15th St
- 127 Country Club Dr
- 1904 Southwest Rd
- 125 Yale Dr
- 112 Mayfair Cir
- 1011 W 16th St
- 1807 Mccarthy Ave
- 2038 Blackston Ave
- 1806 S Cedar Ave
- 107 Academy Ave
- 2427 Chase Ave Unit B
- 905 W 12th St
- 2015 Jones Ave
- 2417 S Cedar Ave Unit B
- 2550 Clairmont Ave
- 2406 S Maple Ave
- 100 Gleason Cove
- 1711 Ridgewood Ln Unit B
- 2426 S Maple Ave
- 2019 Coronado
- 2019 Coronado Concourse
