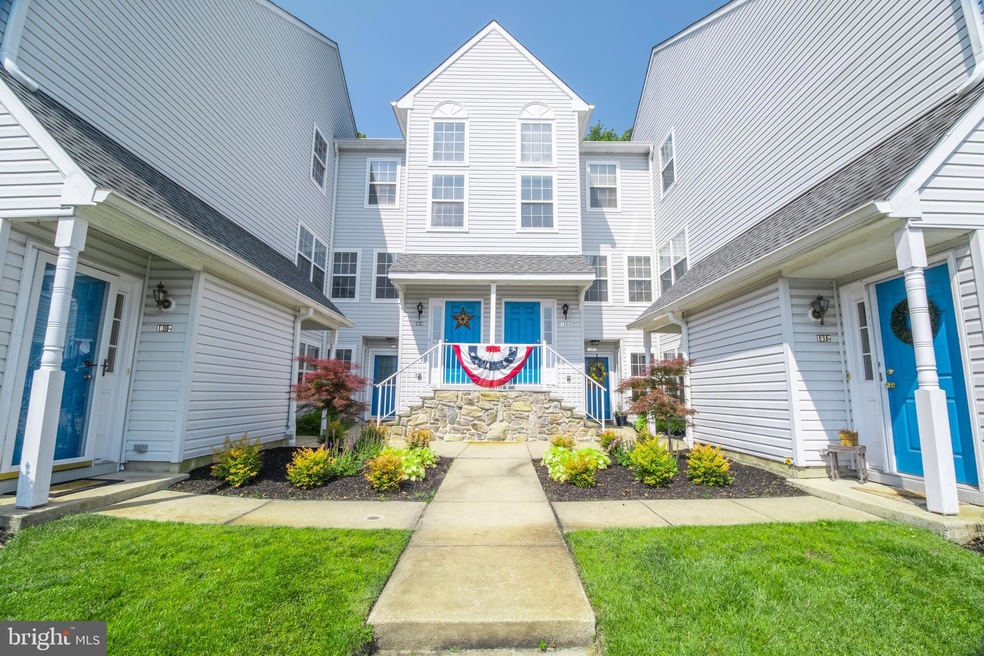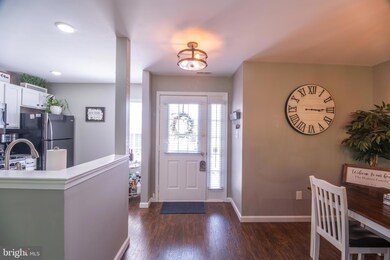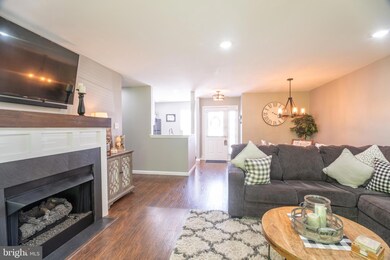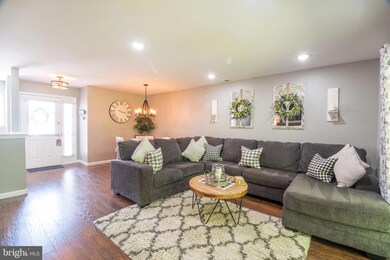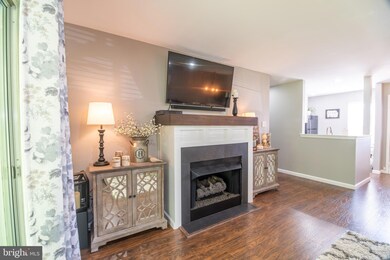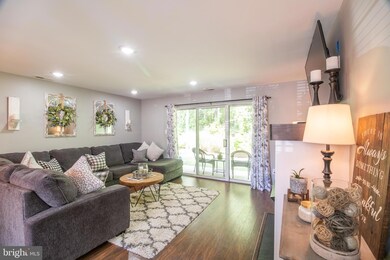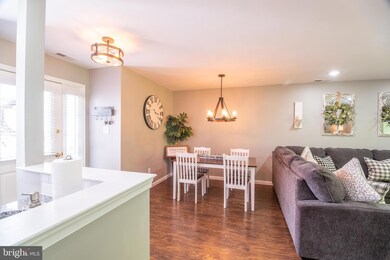
1807 Rabbit Run Rd Unit 1807 Marlton, NJ 08053
Highlights
- Open Floorplan
- Clubhouse
- Upgraded Countertops
- Cherokee High School Rated A-
- Traditional Architecture
- Community Pool
About This Home
As of April 2025**** SELLER REQUESTS ALL OFFERS BE SUBMITTED BY MONDAY, 6/5/23 AT 5PM***** ANY UPDATES ON OFFERS ALREADY SUBMITTED, ALSO PLEASE SUBMIT BY 6/5/23 AT 5PM*****
Welcome Home! This totally updated home is ready to make your own! Throughout the home, the homeowner has upgraded the kitchen, bathrooms, floors, woodwork and more. Family room with fireplace opens up to a private patio. Neutral paint will allow you to decorate the day you move in. Spacious primary bedroom is full of light with a bathroom en suite. An updated hall bath is convenient for guests. Come take a look for yourself at this beautiful home. It will not last!
Last Agent to Sell the Property
BHHS Fox & Roach-Moorestown License #1007827 Listed on: 06/02/2023

Townhouse Details
Home Type
- Townhome
Est. Annual Taxes
- $4,870
Year Built
- Built in 1994
HOA Fees
- $244 Monthly HOA Fees
Parking
- Parking Lot
Home Design
- Traditional Architecture
- Vinyl Siding
- Concrete Perimeter Foundation
Interior Spaces
- 1,045 Sq Ft Home
- Property has 1 Level
- Open Floorplan
- Fireplace
- Window Treatments
- Family Room Off Kitchen
- Upgraded Countertops
Bedrooms and Bathrooms
- 2 Main Level Bedrooms
- 2 Full Bathrooms
Outdoor Features
- Patio
Utilities
- Forced Air Heating and Cooling System
- Programmable Thermostat
- Natural Gas Water Heater
Listing and Financial Details
- Tax Lot 00007
- Assessor Parcel Number 13-00017-00007-C1807
Community Details
Overview
- Association fees include common area maintenance, pool(s), snow removal, trash
- Whitebridge Subdivision
Amenities
- Clubhouse
Recreation
- Community Playground
- Community Pool
Ownership History
Purchase Details
Home Financials for this Owner
Home Financials are based on the most recent Mortgage that was taken out on this home.Purchase Details
Home Financials for this Owner
Home Financials are based on the most recent Mortgage that was taken out on this home.Purchase Details
Home Financials for this Owner
Home Financials are based on the most recent Mortgage that was taken out on this home.Purchase Details
Similar Homes in Marlton, NJ
Home Values in the Area
Average Home Value in this Area
Purchase History
| Date | Type | Sale Price | Title Company |
|---|---|---|---|
| Deed | $318,000 | Your Hometown Title | |
| Deed | $318,000 | Your Hometown Title | |
| Deed | $274,000 | None Listed On Document | |
| Deed | $126,400 | -- | |
| Interfamily Deed Transfer | -- | None Available |
Mortgage History
| Date | Status | Loan Amount | Loan Type |
|---|---|---|---|
| Open | $155,000 | New Conventional | |
| Closed | $155,000 | New Conventional | |
| Previous Owner | $211,200 | New Conventional | |
| Previous Owner | $119,500 | New Conventional | |
| Previous Owner | $122,608 | No Value Available | |
| Previous Owner | -- | No Value Available |
Property History
| Date | Event | Price | Change | Sq Ft Price |
|---|---|---|---|---|
| 04/07/2025 04/07/25 | Sold | $318,000 | +1.0% | $304 / Sq Ft |
| 02/26/2025 02/26/25 | Pending | -- | -- | -- |
| 02/16/2025 02/16/25 | For Sale | $315,000 | +15.0% | $301 / Sq Ft |
| 06/28/2023 06/28/23 | Sold | $274,000 | +7.5% | $262 / Sq Ft |
| 06/07/2023 06/07/23 | For Sale | $255,000 | -6.9% | $244 / Sq Ft |
| 06/06/2023 06/06/23 | Off Market | $274,000 | -- | -- |
| 06/06/2023 06/06/23 | Pending | -- | -- | -- |
| 06/02/2023 06/02/23 | For Sale | $255,000 | +101.7% | $244 / Sq Ft |
| 11/14/2017 11/14/17 | Sold | $126,400 | -21.0% | $121 / Sq Ft |
| 10/02/2017 10/02/17 | Pending | -- | -- | -- |
| 09/18/2017 09/18/17 | For Sale | $159,900 | -- | $153 / Sq Ft |
Tax History Compared to Growth
Tax History
| Year | Tax Paid | Tax Assessment Tax Assessment Total Assessment is a certain percentage of the fair market value that is determined by local assessors to be the total taxable value of land and additions on the property. | Land | Improvement |
|---|---|---|---|---|
| 2025 | $5,420 | $158,700 | $60,000 | $98,700 |
| 2024 | $5,420 | $158,700 | $60,000 | $98,700 |
| 2023 | $5,099 | $158,700 | $60,000 | $98,700 |
| 2022 | $4,871 | $158,700 | $60,000 | $98,700 |
| 2021 | $4,756 | $158,700 | $60,000 | $98,700 |
| 2020 | $4,694 | $158,700 | $60,000 | $98,700 |
| 2019 | $4,656 | $158,700 | $60,000 | $98,700 |
| 2018 | $4,591 | $158,700 | $60,000 | $98,700 |
| 2017 | $4,037 | $158,700 | $60,000 | $98,700 |
| 2016 | $3,926 | $158,700 | $60,000 | $98,700 |
| 2015 | $3,848 | $158,700 | $60,000 | $98,700 |
| 2014 | $3,725 | $158,700 | $60,000 | $98,700 |
Agents Affiliated with this Home
-

Seller's Agent in 2025
Maureen Schmidt
Weichert Corporate
(856) 424-7758
3 in this area
32 Total Sales
-

Buyer's Agent in 2025
Andre LaPierre
Keller Williams Realty - Medford
(609) 410-5720
4 in this area
177 Total Sales
-

Seller's Agent in 2023
Colleen O'Hara
BHHS Fox & Roach
(609) 707-0388
3 in this area
273 Total Sales
-

Seller's Agent in 2017
Jill Santandrea
EXIT Realty Defined
(856) 207-0018
316 Total Sales
-
d
Seller Co-Listing Agent in 2017
datacorrect BrightMLS
Non Subscribing Office
Map
Source: Bright MLS
MLS Number: NJBL2047300
APN: 13-00017-0000-00007-0000-C1807
- 2102 Rabbit Run Rd Unit 2102
- 1404 Delancey Way Unit C1404
- 2276 Marlton Pike
- 1203 Delancey Way
- 5304 Baltimore Dr Unit 5304
- 6003 Baltimore Dr Unit 6003
- 57 9th St
- 55 9th St
- 1 Carter Ln
- 22 Weaver Dr
- 32 Carter Ln
- 36 Hathaway Ct
- 12 Aisling Way
- 46 Eddy Way
- 31 Eddy Way
- 32 Carrington Way
- 30 Ross Way
- 1315 Marlton Pike
- 38 Ross Way
- 14 Alcott Way
