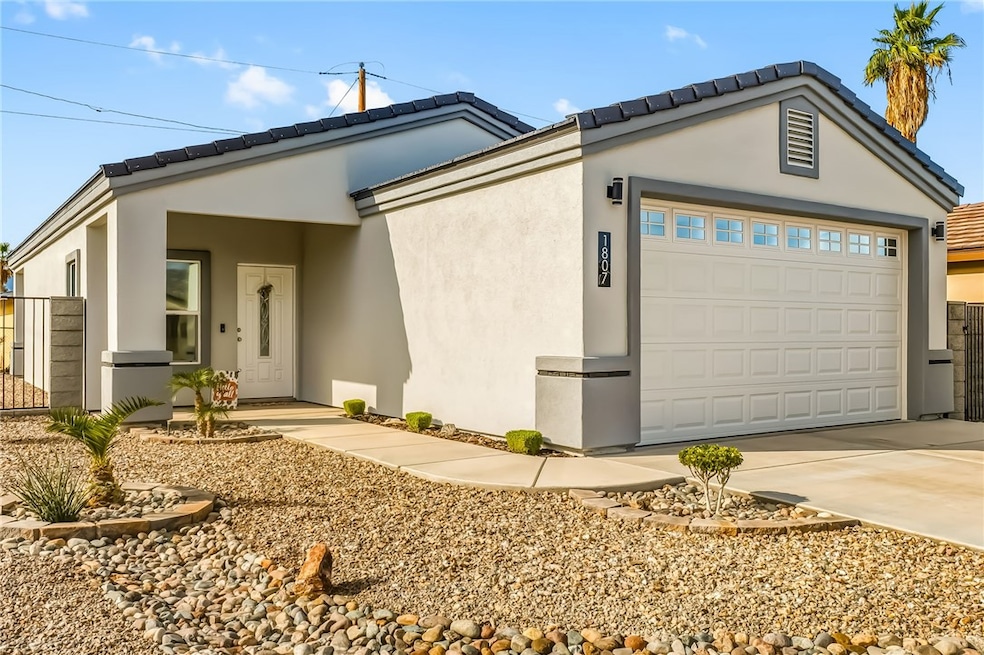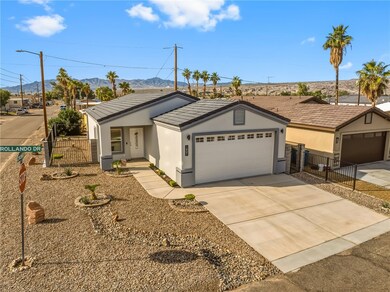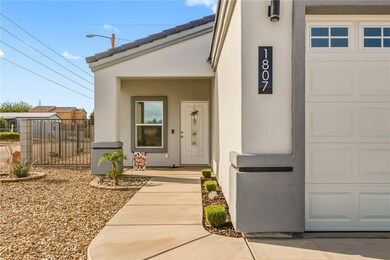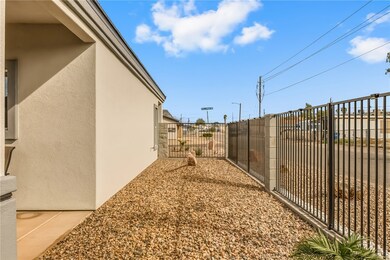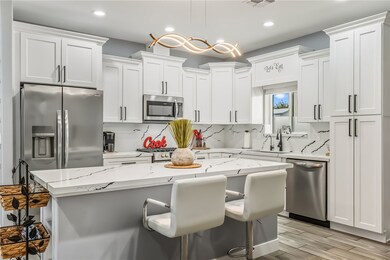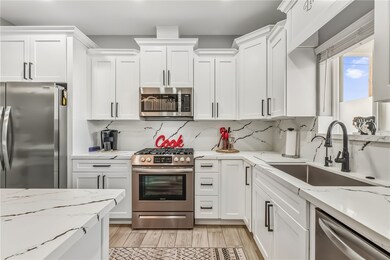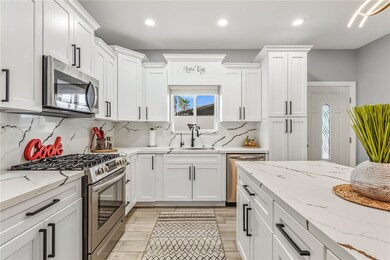1807 Rollando Dr Bullhead City, AZ 86442
Riviera NeighborhoodEstimated payment $1,396/month
Highlights
- Open Floorplan
- Corner Lot
- No HOA
- Mountain View
- Granite Countertops
- Covered Patio or Porch
About This Home
**Move-in Ready! Nearly New 2024 Home** with modern finishes and **9-foot ceilings** throughout. This beautifully designed **2-bedroom, 2-bath** home offers efficiency, comfort, and an intelligent open floor plan. The kitchen features a spacious island with abundant storage, **quality self-closing cabinets**, and **matching appliances**, including a refrigerator, built-in microwave, gas stove, and dishwasher. **Tile flooring runs throughout the entire home**, including the closets, for a clean and cohesive look. Energy-efficient **LED lighting** is installed throughout the home and garage. Laundry hookups are conveniently located in the garage, which offers plenty of room for parking. **No HOA.** The guest bathroom is impressively spacious comparable to a master bath while the primary suite features a beautiful **walk-in shower** you re sure to love. Exterior highlights include a **tile roof**, **stucco exterior**, and **iron fencing** along the side and back of the yard. Situated on a **corner lot**, the property provides generous extra space along the side of the home. The landscaping is low-maintenance, and the home includes **owned soft water and reverse osmosis systems**. Located **very close to the river**, this home offers both convenience and comfort. **Come see this incredible home for yourself!
Listing Agent
Coldwell Banker Realty Brokerage Phone: (928) 230-8533 License #SA685521000 Listed on: 11/18/2025

Home Details
Home Type
- Single Family
Year Built
- Built in 2024
Lot Details
- 3,049 Sq Ft Lot
- Lot Dimensions are 30x65x45x80
- Wrought Iron Fence
- Back Yard Fenced
- Block Wall Fence
- Water-Smart Landscaping
- Corner Lot
- Sprinkler System
Parking
- 2 Car Garage
- Garage Door Opener
Home Design
- Tile Roof
- Stucco
Interior Spaces
- 974 Sq Ft Home
- Property has 1 Level
- Open Floorplan
- Ceiling Fan
- Window Treatments
- Tile Flooring
- Mountain Views
Kitchen
- Gas Oven
- Gas Range
- Microwave
- Dishwasher
- Kitchen Island
- Granite Countertops
- Disposal
Bedrooms and Bathrooms
- 2 Bedrooms
- Walk-In Closet
- Shower Only
- Separate Shower
Laundry
- Laundry in Garage
- Gas Dryer
- Washer
Utilities
- Central Heating and Cooling System
- Heating System Uses Gas
- Water Heater
- Water Purifier
- Water Softener
Additional Features
- Low Threshold Shower
- ENERGY STAR Qualified Appliances
- Covered Patio or Porch
Community Details
- No Home Owners Association
- Built by Evolution Construction LLC
- Riviera Sands Subdivision
Listing and Financial Details
- Property Available on 11/20/25
- Home warranty included in the sale of the property
- Legal Lot and Block 208 / 09
Map
Home Values in the Area
Average Home Value in this Area
Tax History
| Year | Tax Paid | Tax Assessment Tax Assessment Total Assessment is a certain percentage of the fair market value that is determined by local assessors to be the total taxable value of land and additions on the property. | Land | Improvement |
|---|---|---|---|---|
| 2026 | -- | -- | -- | -- |
| 2025 | $78 | $1,934 | $0 | $0 |
| 2024 | $78 | $2,130 | $0 | $0 |
| 2023 | $78 | $1,295 | $0 | $0 |
| 2022 | $75 | $802 | $0 | $0 |
| 2021 | $76 | $818 | $0 | $0 |
| 2019 | $93 | $758 | $0 | $0 |
| 2018 | $90 | $719 | $0 | $0 |
| 2017 | $88 | $760 | $0 | $0 |
| 2016 | $80 | $645 | $0 | $0 |
| 2015 | $80 | $648 | $0 | $0 |
Property History
| Date | Event | Price | List to Sale | Price per Sq Ft |
|---|---|---|---|---|
| 11/18/2025 11/18/25 | For Sale | $263,000 | -- | $270 / Sq Ft |
Purchase History
| Date | Type | Sale Price | Title Company |
|---|---|---|---|
| Warranty Deed | $251,000 | Summerlin Title Agency | |
| Warranty Deed | $13,500 | Chicago Title Agency Inc | |
| Cash Sale Deed | $28,500 | First American Title Ins Co | |
| Cash Sale Deed | $19,000 | First American Title Ins Co |
Mortgage History
| Date | Status | Loan Amount | Loan Type |
|---|---|---|---|
| Open | $246,453 | FHA |
Source: Western Arizona REALTOR® Data Exchange (WARDEX)
MLS Number: 034252
APN: 219-09-208
- 1783 Coronado Dr
- 1824 Coronado Dr
- 1795 S Paseo Del Playa
- 900 Sea Spray Dr
- 1883 Surf and Sand Dr
- 1862 Coral Isle Dr
- 1866 Coral Isle Dr
- 761 Sea Spray Dr
- 1881 Coral Isle Dr
- 868 Gemstone Ave
- 801 Hancock Rd
- 1846 Riviera Blvd
- 1923 Riviera Blvd
- 1832 Coral Isle Dr
- 745 Tiger Lilly Ln
- 1941 Riviera Blvd
- 673 Lilac Ln
- 1678 Brill Way
- 1681 River Gardens Dr
- 1917 Morning Glory Trail
- 813 Gemstone Ave
- 1845 Riviera Blvd
- 740 Tiger Lilly Ln
- 851 Baseline Rd Unit A
- 859 Baseline Rd Unit 4
- 831 Baseline Rd Unit B
- 791 Baseline Rd Unit 4
- 2030 Coronado Dr Unit 2
- 2030 Coronado Dr Unit 3
- 652 Holly St
- 590 Holly St
- 2105 Hermosa Dr
- 906 Ramar Rd
- 1624 Paige Dr
- 1740 Greenfield Dr
- 1041 Citrus St
- 2175 Riviera Blvd Unit 3
- 2175 Riviera Blvd Unit 2
- 2092 Clearwater Dr
- 1190 Ramar Rd Unit 9
