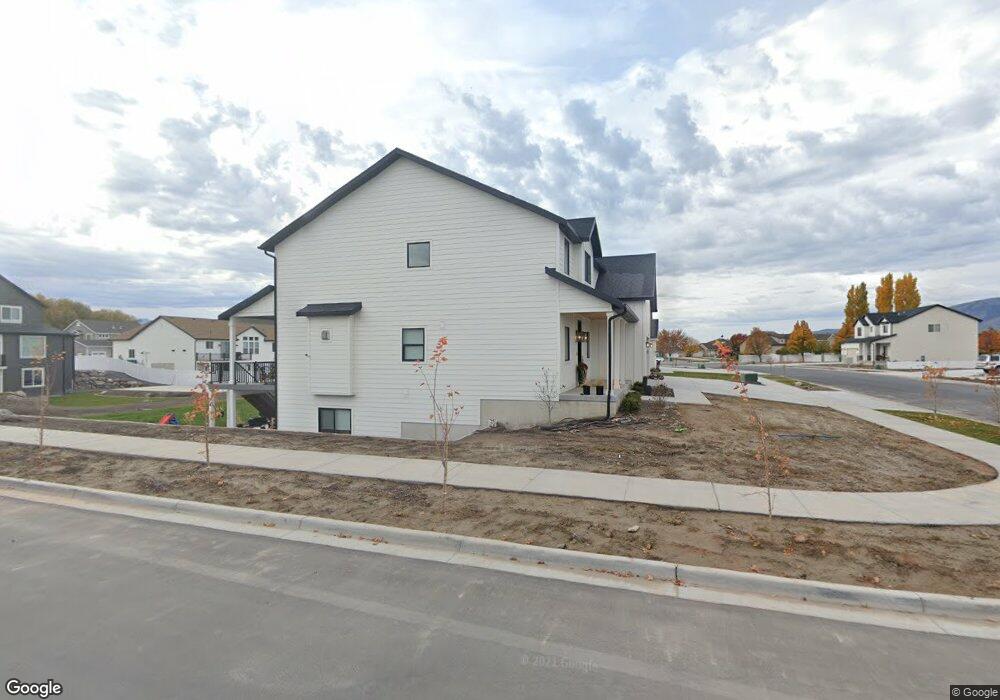Estimated Value: $1,137,000 - $1,223,434
7
Beds
5
Baths
6,411
Sq Ft
$182/Sq Ft
Est. Value
About This Home
This home is located at 1807 S Bridle Path Loop, Lehi, UT 84043 and is currently estimated at $1,164,609, approximately $181 per square foot. 1807 S Bridle Path Loop is a home located in Utah County with nearby schools including Dry Creek Elementary School, Lehi Junior High School, and Lehi High School.
Ownership History
Date
Name
Owned For
Owner Type
Purchase Details
Closed on
Aug 1, 2025
Sold by
Ponce Family Trust and Ponce Timothy William
Bought by
Ormond Shawn and Smith Brianna
Current Estimated Value
Home Financials for this Owner
Home Financials are based on the most recent Mortgage that was taken out on this home.
Original Mortgage
$582,010
Outstanding Balance
$581,501
Interest Rate
6.67%
Mortgage Type
FHA
Estimated Equity
$583,108
Purchase Details
Closed on
Aug 19, 2022
Sold by
Timothy Ponce
Bought by
Ponce Family Trust
Home Financials for this Owner
Home Financials are based on the most recent Mortgage that was taken out on this home.
Original Mortgage
$200,000
Interest Rate
5.51%
Mortgage Type
Credit Line Revolving
Purchase Details
Closed on
Jul 28, 2021
Sold by
Ponce Timothy William and Ponce Britni Ann
Bought by
Ponce Timothy William and Ponce Britni Ann
Home Financials for this Owner
Home Financials are based on the most recent Mortgage that was taken out on this home.
Original Mortgage
$100,000
Interest Rate
2.93%
Mortgage Type
Credit Line Revolving
Purchase Details
Closed on
Dec 29, 2020
Sold by
Home Sweet Home By Mitch Llc
Bought by
Ponce Timothy and Ponce Brittni
Home Financials for this Owner
Home Financials are based on the most recent Mortgage that was taken out on this home.
Original Mortgage
$540,000
Interest Rate
2.71%
Mortgage Type
New Conventional
Create a Home Valuation Report for This Property
The Home Valuation Report is an in-depth analysis detailing your home's value as well as a comparison with similar homes in the area
Home Values in the Area
Average Home Value in this Area
Purchase History
| Date | Buyer | Sale Price | Title Company |
|---|---|---|---|
| Ormond Shawn | -- | Backman Title | |
| Ponce Family Trust | -- | Meridian Title | |
| Ponce Timothy | -- | Meridian Title | |
| Ponce Timothy William | -- | None Available | |
| Ponce Timothy | -- | Provo Land Title Company |
Source: Public Records
Mortgage History
| Date | Status | Borrower | Loan Amount |
|---|---|---|---|
| Open | Ormond Shawn | $582,010 | |
| Previous Owner | Ponce Timothy | $200,000 | |
| Previous Owner | Ponce Timothy William | $100,000 | |
| Previous Owner | Ponce Timothy | $540,000 |
Source: Public Records
Tax History Compared to Growth
Tax History
| Year | Tax Paid | Tax Assessment Tax Assessment Total Assessment is a certain percentage of the fair market value that is determined by local assessors to be the total taxable value of land and additions on the property. | Land | Improvement |
|---|---|---|---|---|
| 2025 | $5,114 | $696,300 | $293,200 | $972,800 |
| 2024 | $5,114 | $598,510 | $0 | $0 |
| 2023 | $4,541 | $577,005 | $0 | $0 |
| 2022 | $4,205 | $517,935 | $0 | $0 |
| 2021 | $4,087 | $761,100 | $169,600 | $591,500 |
Source: Public Records
Map
Nearby Homes
- 538 W Northlake Dr
- 77 N Richmond Ln
- 1299 S 100 E Unit 1
- 72 N Montrose Ln
- 1204 S 50 E Unit 1
- 1812 N Lake Rd
- 594 E 1590 S
- 911 S Chappel Valley Loop
- 685 E Bullrush Pkwy
- 708 Sandhill Ct
- 1579 S 740 E
- 736 S 300 W
- 811 E Sandhill Ct
- 218 N Husker Ln Unit 5
- 743 S 560 W
- 178 N Husker Ln Unit 2
- 181 N Husker Ln Unit 14
- 793 S 350 E
- 464 E 800 S
- 1421 S Dragonfly Dr
- 1807 S Bridle Path Loop Unit 207
- 1839 S Bridle Path Loop Unit 208
- 288 W 1800 S
- 1806 S Bridle Path Loop Unit 203
- 1822 S 250 W
- 1846 S 250 W
- 1774 S Bridle Path Loop Unit 204
- 1871 S Bridle Path Loop Unit 209
- 278 W 1800 S
- 1838 S Bridle Path Loop Unit 202
- 248 W 1800 S Unit 5
- 1756 S Bridle Path Loop
- 1874 S Bridle Path Loop Unit 201
- 1819 S Spring Creek Dr
- 1819 Spring Creek Dr W
- 1801 S Spring Creek Dr
- 1785 S Spring Creek Dr
- 1837 S Spring Creek Dr
- 1785 S Spring Creek Dr
- 1827 S 250 W Unit 7
