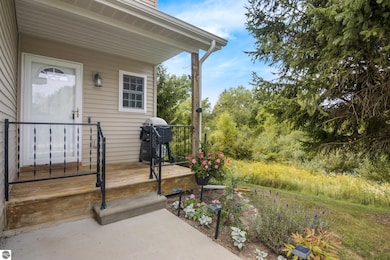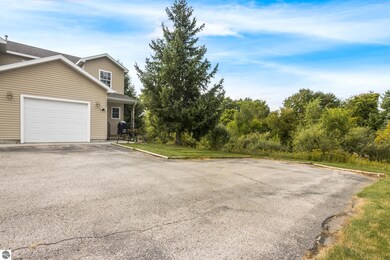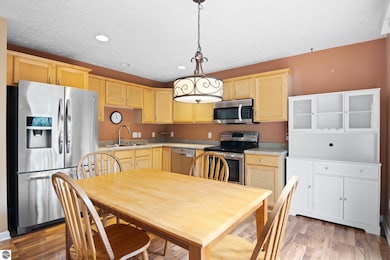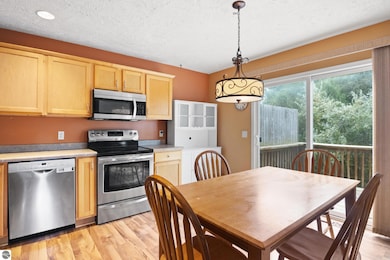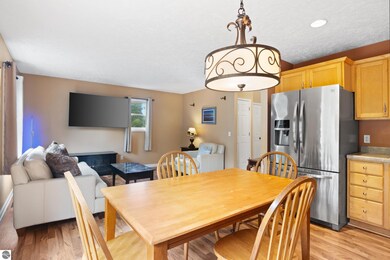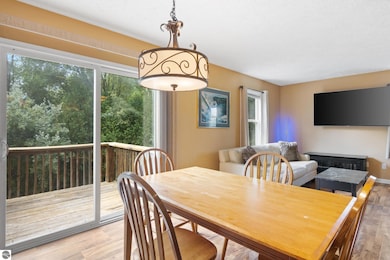1807 Saint Joseph St Unit 28 Traverse City, MI 49696
Estimated payment $2,156/month
Highlights
- Deck
- Wooded Lot
- Ground Level Unit
- Central High School Rated A-
- Corner Lot
- Solid Surface Countertops
About This Home
MOTIVATED SELLER! Will consider all reasonable offers. Fantastic opportunity with huge potential! This condo is ready for a fresh vision and some updates to make it shine. With its third price reduction, it’s an excellent chance to secure value and build equity. Don’t miss out, schedule your showing and imagine the possibilities! 3 Beds | 2.5 Baths | Tri-Level End Unit | 1.5-Car Garage | Private Deck Welcome to easy living in Traverse City! This spacious end unit condo is nestled in a quiet, tree-lined community close to everything your family needs including great schools, Olson's Food Market, and the popular Center Ice Arena, a local hotspot for hockey games, public skating, and fun entertainment for the family. This home offers 3 generously sized bedrooms, 2 full bathrooms, and a convenient half bath, ideal for both everyday living and hosting guests. The tri-level layout (3 finished floors) gives you space to spread out, with multiple living areas and a private back deck that opens to lush greenery - perfect for relaxing or entertaining. Additional highlights include: 1.5-Car Attached Garage with excellent storage; Bright kitchen with plenty of cabinetry and prep space; Lower-level flex space for an office, playroom, bedroom, or second living area; Lower-level storage space with full bathroom; End unit privacy with extra green space and mature trees; All new mechanicals as of December 2024 (Furnace/Air/Water Heater/built-in Humidifier). All this located just minutes from shopping, schools, trails, and Traverse City's best recreation spots. Whether you're raising a family or looking to downsize into a low-maintenance home, this condo offers comfort, convenience, and value. ** Schedule your showing today and see why 1807 Chartwell Drive is the perfect place to call home
Home Details
Home Type
- Single Family
Est. Annual Taxes
- $2,665
Year Built
- Built in 2005
Lot Details
- Landscaped
- Corner Lot
- Sloped Lot
- Sprinkler System
- Wooded Lot
- The community has rules related to zoning restrictions
HOA Fees
- $300 Monthly HOA Fees
Home Design
- Frame Construction
- Asphalt Roof
- Vinyl Siding
Interior Spaces
- 1,686 Sq Ft Home
- 2-Story Property
- Ceiling Fan
- Drapes & Rods
- Blinds
- Entrance Foyer
Kitchen
- Microwave
- Dishwasher
- Solid Surface Countertops
- Disposal
Bedrooms and Bathrooms
- 3 Bedrooms
Laundry
- Dryer
- Washer
Basement
- Basement Fills Entire Space Under The House
- Basement Window Egress
Parking
- 1 Car Attached Garage
- Shared Driveway
Outdoor Features
- Deck
- Covered Patio or Porch
- Rain Gutters
Utilities
- Forced Air Heating and Cooling System
- Humidifier
- Natural Gas Water Heater
- Cable TV Available
Additional Features
- Minimal Steps
- Ground Level Unit
Community Details
- Association fees include lawn care, snow removal
- Chartwell Condominiums Community
Map
Home Values in the Area
Average Home Value in this Area
Property History
| Date | Event | Price | List to Sale | Price per Sq Ft |
|---|---|---|---|---|
| 10/26/2025 10/26/25 | Price Changed | $310,000 | -3.1% | $184 / Sq Ft |
| 10/14/2025 10/14/25 | Price Changed | $320,000 | -2.1% | $190 / Sq Ft |
| 10/05/2025 10/05/25 | Price Changed | $327,000 | -2.4% | $194 / Sq Ft |
| 09/22/2025 09/22/25 | For Sale | $335,000 | -- | $199 / Sq Ft |
Source: Northern Great Lakes REALTORS® MLS
MLS Number: 1938857
- 1801 Saint Joseph St
- 2079 Vista View Dr
- 2151 Alta Vista Dr
- 1399 New Horizons Trail
- 2129 Chrystal Ridge Dr
- 2063 Seaview Dr
- 00 N Four Mile Rd
- 1601 Vanderlip Rd
- 1713 Vanderlip Rd
- 1719 Vanderlip Rd
- 1179 4 Mile Rd N
- 680 Vienna Way
- 648 Vienna Way
- 657 Madeira Dr
- 669 Madeira Dr
- 681 Madeira Dr
- 1630 Madeira Dr
- 990 N Four Mile Rd
- 1700 Strasbourg
- 1373 Richman Ct
- 1761 St Joseph St
- 24 Bayfront Dr
- 3203 Coho Dr
- 3846 N Four Mile Rd
- 1865 Maple Dr
- 4251 Mitchell Creek Dr Unit C6
- 1021 Manitou Dr
- 4033 Sherwood Forest Dr
- 2692 Harbor Hill Dr
- 3011 Garfield Rd N
- 1430 Forest St
- 3835 Vale Dr
- 1389 Carriage View Ln
- 1336 Birch Tree Ln
- 1243 Terrace Dr
- 1186-1243 Terrace Bluff Dr
- 1555 Ridge Blvd
- 3005 Wild Juniper Trail
- 1532 Keystone Hills Dr
- 1729 N Keystone Rd

