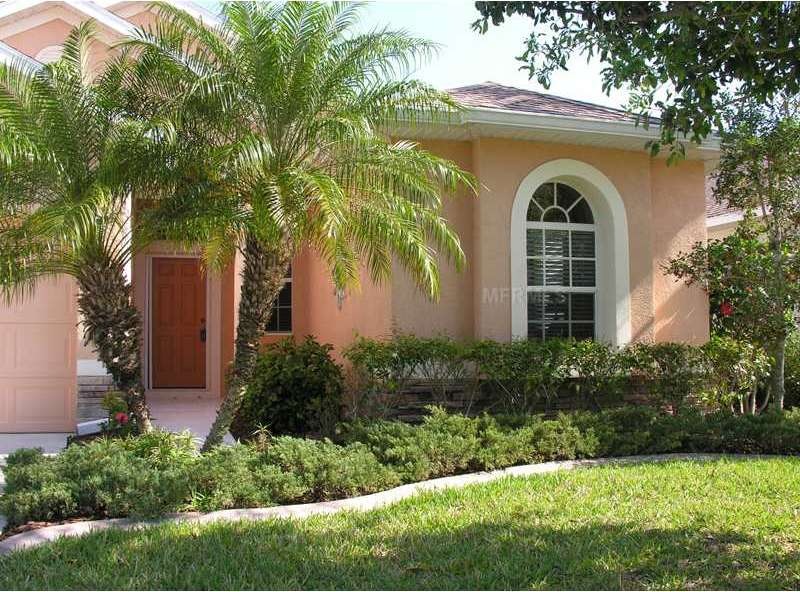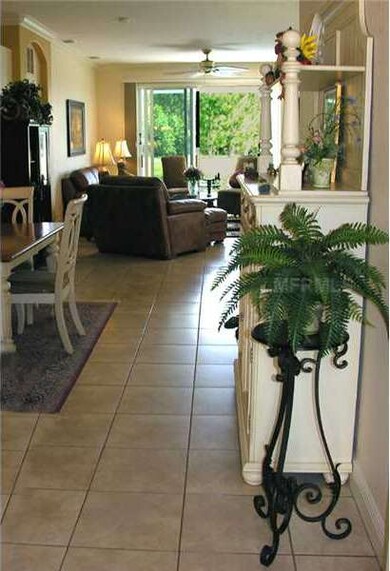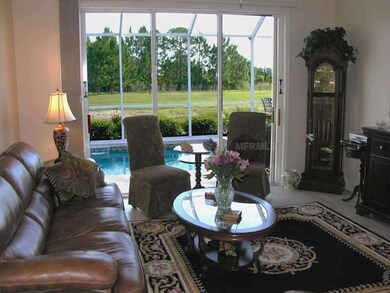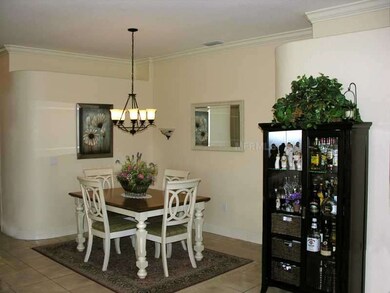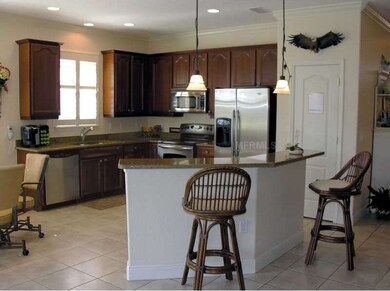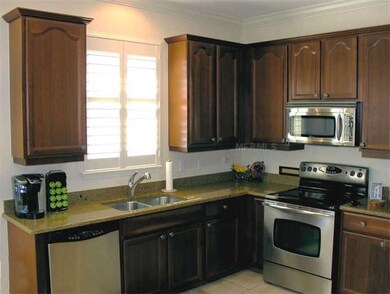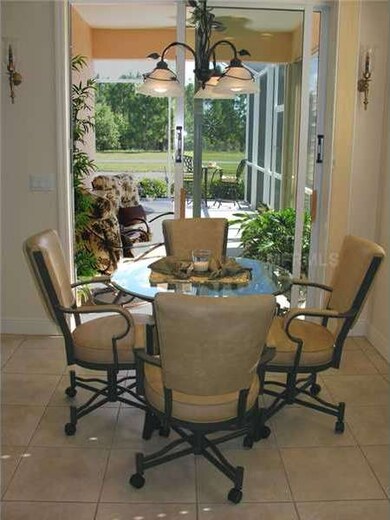
1807 Scarlett Ave North Port, FL 34289
Highlights
- Lake Front
- Fitness Center
- Open Floorplan
- Toledo Blade Elementary School Rated A
- Heated Indoor Pool
- Deck
About This Home
As of February 2019ABSOLUTELY BEAUTIFUL!!! From the moment you enter the driveway you'll know this home has been METICULOUSLY cared for. From the LOVELY LANDSCAPING and FRESH OUTDOOR PAINT to the moment you WALK THRU the NEW FRONT DOOR. EVERYTHING HAS BEEN DONE in this lovely home...ATTENTION TO DETAIL in the most aesthetically pleasing ways...MOSTLY TILE throughout, open great room, dining area, kitchen with CHERRY CABINETRY, GRANITE, newer STAINLESS appliances, new PLANTATION SHUTTERS throughout, CROWN MOLDING, TRAY CEILINGS, ROUNDED CORNERS, pleasing, neutral wall colors...FRESHLY PAINTED INSIDE as well. Sliders from the great room and the kitchen take you to "L" SHAPED LANAI and pool area. The LOVELY SALT WATER POOL overlooks the LAKE and the PRESERVE. NEW LANAI SCREENING has been done this year as well as NEW POOL HEATER & NEW HURRICANE SHUTTERS. This community has a BEAUTIFUL CLUBHOUSE, with pool, hot tub, tennis courts, fitness room, playground and lots of activities. DON'T MISS the opportunity to see this home and this community. Furniture available under separate contract. CALL TODAY for a showing!!
Last Agent to Sell the Property
BERKSHIRE HATHAWAY HOMESERVICES FLORIDA REALTY License #3236337 Listed on: 07/13/2013

Last Buyer's Agent
Pam Hitt
License #610027
Home Details
Home Type
- Single Family
Est. Annual Taxes
- $3,397
Year Built
- Built in 2005
Lot Details
- 6,000 Sq Ft Lot
- Lake Front
- South Facing Home
- Mature Landscaping
- Irrigation
- Property is zoned PCD
HOA Fees
- $64 Monthly HOA Fees
Parking
- 2 Car Attached Garage
- Rear-Facing Garage
- Side Facing Garage
- Garage Door Opener
- Open Parking
Property Views
- Lake
- Park or Greenbelt
Home Design
- Florida Architecture
- Slab Foundation
- Shingle Roof
- Block Exterior
- Stucco
Interior Spaces
- 1,713 Sq Ft Home
- Open Floorplan
- Crown Molding
- Tray Ceiling
- Cathedral Ceiling
- Ceiling Fan
- Blinds
- Sliding Doors
- Great Room
- Inside Utility
- Attic
Kitchen
- Eat-In Kitchen
- Oven
- Range with Range Hood
- Microwave
- Dishwasher
- Stone Countertops
- Solid Wood Cabinet
- Disposal
Flooring
- Carpet
- Ceramic Tile
Bedrooms and Bathrooms
- 2 Bedrooms
- Split Bedroom Floorplan
- Walk-In Closet
- 2 Full Bathrooms
Laundry
- Laundry in unit
- Dryer
- Washer
Home Security
- Hurricane or Storm Shutters
- Fire and Smoke Detector
Pool
- Heated Indoor Pool
- Screened Pool
- Spa
- Fence Around Pool
- Child Gate Fence
- Pool Tile
Outdoor Features
- Deck
- Enclosed Patio or Porch
- Exterior Lighting
- Rain Gutters
Utilities
- Central Air
- Heat Pump System
- Electric Water Heater
- High Speed Internet
- Cable TV Available
Listing and Financial Details
- Down Payment Assistance Available
- Homestead Exemption
- Visit Down Payment Resource Website
- Legal Lot and Block 25 / 10
- Assessor Parcel Number 1116021025
- $1,435 per year additional tax assessments
Community Details
Overview
- Association fees include community pool, escrow reserves fund, fidelity bond, ground maintenance, manager, recreational facilities
- Lakeside Plantation Community
- Lakeside Plantation 2Nd Replat Subdivision
- On-Site Maintenance
- The community has rules related to deed restrictions
Recreation
- Tennis Courts
- Recreation Facilities
- Community Playground
- Fitness Center
- Community Spa
Ownership History
Purchase Details
Purchase Details
Home Financials for this Owner
Home Financials are based on the most recent Mortgage that was taken out on this home.Purchase Details
Purchase Details
Purchase Details
Home Financials for this Owner
Home Financials are based on the most recent Mortgage that was taken out on this home.Purchase Details
Home Financials for this Owner
Home Financials are based on the most recent Mortgage that was taken out on this home.Purchase Details
Purchase Details
Home Financials for this Owner
Home Financials are based on the most recent Mortgage that was taken out on this home.Similar Homes in North Port, FL
Home Values in the Area
Average Home Value in this Area
Purchase History
| Date | Type | Sale Price | Title Company |
|---|---|---|---|
| Deed | $100 | -- | |
| Warranty Deed | $265,000 | Integrity Title Services Inc | |
| Quit Claim Deed | $110,000 | None Available | |
| Interfamily Deed Transfer | -- | None Available | |
| Warranty Deed | $198,000 | Attorney | |
| Warranty Deed | $179,900 | Florida Title & Guarantee | |
| Warranty Deed | $332,000 | Title Partners Of Southwest | |
| Warranty Deed | $250,600 | -- |
Mortgage History
| Date | Status | Loan Amount | Loan Type |
|---|---|---|---|
| Previous Owner | $143,920 | New Conventional | |
| Previous Owner | $100,000 | Unknown | |
| Previous Owner | $50,117 | Credit Line Revolving | |
| Previous Owner | $50,117 | Credit Line Revolving | |
| Previous Owner | $200,470 | Fannie Mae Freddie Mac |
Property History
| Date | Event | Price | Change | Sq Ft Price |
|---|---|---|---|---|
| 02/11/2019 02/11/19 | Sold | $265,000 | -1.8% | $155 / Sq Ft |
| 01/08/2019 01/08/19 | Pending | -- | -- | -- |
| 11/19/2018 11/19/18 | For Sale | $269,900 | +1.8% | $158 / Sq Ft |
| 11/13/2018 11/13/18 | Off Market | $265,000 | -- | -- |
| 10/26/2018 10/26/18 | For Sale | $269,900 | +36.3% | $158 / Sq Ft |
| 10/16/2013 10/16/13 | Sold | $198,000 | -1.0% | $116 / Sq Ft |
| 07/26/2013 07/26/13 | Pending | -- | -- | -- |
| 07/13/2013 07/13/13 | For Sale | $199,900 | +11.1% | $117 / Sq Ft |
| 04/30/2012 04/30/12 | Sold | $179,900 | 0.0% | $105 / Sq Ft |
| 03/20/2012 03/20/12 | Pending | -- | -- | -- |
| 03/06/2012 03/06/12 | For Sale | $179,900 | -- | $105 / Sq Ft |
Tax History Compared to Growth
Tax History
| Year | Tax Paid | Tax Assessment Tax Assessment Total Assessment is a certain percentage of the fair market value that is determined by local assessors to be the total taxable value of land and additions on the property. | Land | Improvement |
|---|---|---|---|---|
| 2024 | $6,071 | $247,551 | -- | -- |
| 2023 | $6,071 | $240,341 | $0 | $0 |
| 2022 | $5,484 | $233,341 | $0 | $0 |
| 2021 | $5,000 | $214,700 | $40,800 | $173,900 |
| 2020 | $5,027 | $220,680 | $0 | $0 |
| 2019 | $3,993 | $161,427 | $0 | $0 |
| 2018 | $3,812 | $158,417 | $0 | $0 |
| 2017 | $3,784 | $155,159 | $0 | $0 |
| 2016 | $3,771 | $180,900 | $32,400 | $148,500 |
| 2015 | $3,808 | $155,700 | $25,500 | $130,200 |
| 2014 | $3,748 | $135,600 | $0 | $0 |
Agents Affiliated with this Home
-
Jason Ester

Seller's Agent in 2019
Jason Ester
RE/MAX
(941) 376-6626
360 in this area
520 Total Sales
-
Caleb Maxwell

Buyer's Agent in 2019
Caleb Maxwell
RE/MAX
(941) 374-6747
21 in this area
81 Total Sales
-
Brian Perrault

Buyer Co-Listing Agent in 2019
Brian Perrault
RE/MAX
(941) 258-1008
21 in this area
71 Total Sales
-
Pam Copeland

Seller's Agent in 2013
Pam Copeland
BERKSHIRE HATHAWAY HOMESERVICES FLORIDA REALTY
(941) 716-2644
3 in this area
41 Total Sales
-
P
Buyer's Agent in 2013
Pam Hitt
-
Vicki Painter-Hinchman
V
Seller's Agent in 2012
Vicki Painter-Hinchman
PROGRAM REALTY, LLC
(941) 999-9900
7 Total Sales
Map
Source: Stellar MLS
MLS Number: N5781062
APN: 1116-02-1025
- 1775 Scarlett Ave
- 1481 Hyssop Loop
- 1470 Hyssop Loop
- 1859 Scarlett Ave
- 1530 Hyssop Loop
- 1745 Hyssop Loop
- 1565 Hyssop Loop
- 1427 Hyssop Loop
- 1556 Scarlett Ave
- 1911 Scarlett Ave
- 1913 Scarlett Ave
- 1263 Cicely Ct
- 2241 Boxwood St
- 2735 Lavandula Ct
- 2759 Lavandula Ct
- 2482 Arugula Dr
- 1424 Dixie Ln
- 1352 Raspberry Dr
- 1651 Scarlett Ave
- 1722 Amnesty Dr
