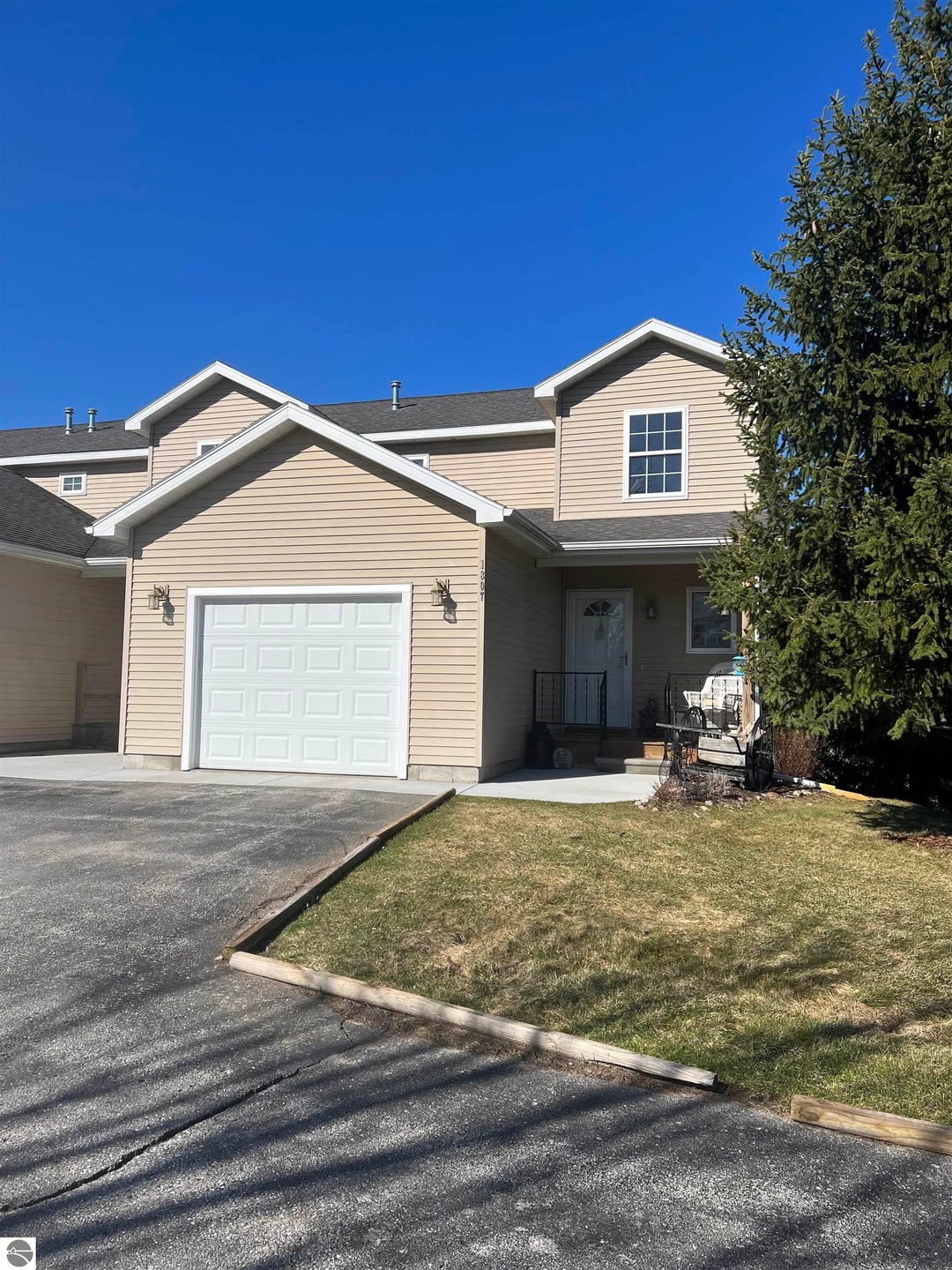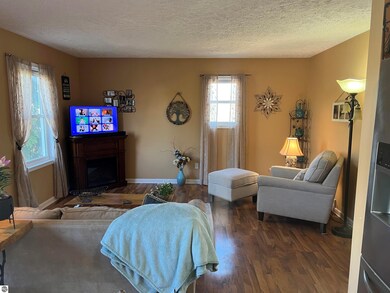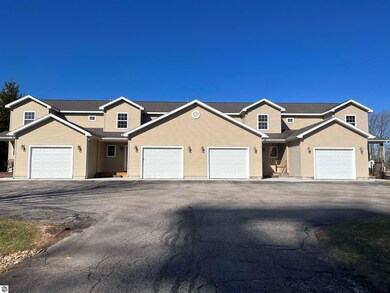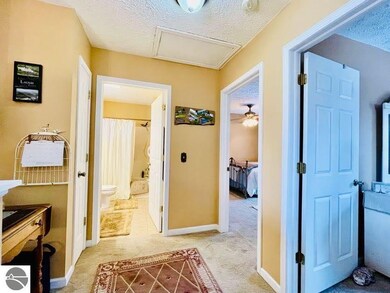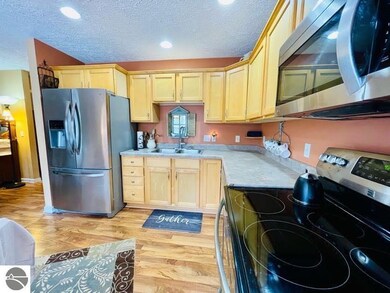
1807 St Joseph St Traverse City, MI 49696
Highlights
- Corner Lot
- 1 Car Attached Garage
- Entrance Foyer
- Central High School Rated A-
- Forced Air Heating and Cooling System
- Minimal Steps
About This Home
As of May 2022Pride of ownership in this nicely updated 3 bedroom condo. Engineered hardwood look on the floors in Main level including kitchen, living room. Tiled entryway and bathrooms. First floor laundry room, 1/2 bath and deck. Vaulted ceilings and open floor plan. Finished basement with full bath can be a bedroom suite or nice family room. Two large bedrooms upstairs with full bath. This is a end unit offering additional windows and privacy with the large undeveloped lot next door. This is a must see in move in condition. Includes an oversized one car attached garage.
Last Agent to Sell the Property
Coldwell Banker Schmidt Traver License #6501393270 Listed on: 04/12/2022

Home Details
Home Type
- Single Family
Est. Annual Taxes
- $2,665
Year Built
- Built in 2005
Lot Details
- Landscaped
- Corner Lot
- Sloped Lot
- Sprinkler System
- The community has rules related to zoning restrictions
HOA Fees
- $225 Monthly HOA Fees
Parking
- 1 Car Attached Garage
Home Design
- Fire Rated Drywall
- Frame Construction
- Asphalt Roof
- Vinyl Siding
Interior Spaces
- 1,500 Sq Ft Home
- 2-Story Property
- Ceiling Fan
- Entrance Foyer
Kitchen
- Oven or Range
- Recirculated Exhaust Fan
- Microwave
- Dishwasher
- Disposal
Bedrooms and Bathrooms
- 3 Bedrooms
Basement
- Basement Fills Entire Space Under The House
- Basement Window Egress
Accessible Home Design
- Minimal Steps
Utilities
- Forced Air Heating and Cooling System
- Natural Gas Water Heater
- Satellite Dish
- Cable TV Available
Community Details
- Association fees include exterior maintenance, lawn care, snow removal
- Village At Chartwell Community
Ownership History
Purchase Details
Home Financials for this Owner
Home Financials are based on the most recent Mortgage that was taken out on this home.Purchase Details
Purchase Details
Purchase Details
Purchase Details
Similar Homes in Traverse City, MI
Home Values in the Area
Average Home Value in this Area
Purchase History
| Date | Type | Sale Price | Title Company |
|---|---|---|---|
| Deed | $142,000 | -- | |
| Deed | -- | -- | |
| Deed | -- | -- | |
| Deed | $144,000 | -- | |
| Deed | -- | -- | |
| Deed | -- | -- |
Property History
| Date | Event | Price | Change | Sq Ft Price |
|---|---|---|---|---|
| 05/18/2022 05/18/22 | Sold | $282,000 | -3.6% | $188 / Sq Ft |
| 04/12/2022 04/12/22 | For Sale | $292,600 | +106.1% | $195 / Sq Ft |
| 07/31/2013 07/31/13 | Sold | $142,000 | -5.3% | $84 / Sq Ft |
| 07/03/2013 07/03/13 | Pending | -- | -- | -- |
| 12/19/2012 12/19/12 | For Sale | $149,900 | -- | $89 / Sq Ft |
Tax History Compared to Growth
Tax History
| Year | Tax Paid | Tax Assessment Tax Assessment Total Assessment is a certain percentage of the fair market value that is determined by local assessors to be the total taxable value of land and additions on the property. | Land | Improvement |
|---|---|---|---|---|
| 2025 | $2,665 | $131,500 | $0 | $0 |
| 2024 | $1,794 | $133,800 | $0 | $0 |
| 2023 | $1,716 | $73,500 | $0 | $0 |
| 2022 | $1,727 | $81,100 | $0 | $0 |
| 2021 | $1,667 | $73,500 | $0 | $0 |
| 2020 | $1,637 | $74,900 | $0 | $0 |
| 2019 | $1,645 | $74,300 | $0 | $0 |
| 2018 | $1,606 | $72,000 | $0 | $0 |
| 2017 | -- | $72,200 | $0 | $0 |
| 2016 | -- | $71,000 | $0 | $0 |
| 2014 | -- | $56,500 | $0 | $0 |
| 2012 | -- | $47,830 | $0 | $0 |
Agents Affiliated with this Home
-
K
Seller's Agent in 2022
Kurt Hubschneider
Coldwell Banker Schmidt Traver
(231) 631-5190
5 in this area
37 Total Sales
-
C
Buyer's Agent in 2022
Christina Ballard
Key Realty One-TC
(231) 313-0763
1 in this area
14 Total Sales
-
P
Seller's Agent in 2013
Pamela Burke
Coldwell Banker Schmidt Traver
Map
Source: Northern Great Lakes REALTORS® MLS
MLS Number: 1898436
APN: 03-379-028-00
- 1198 Carlisle Rd
- 00 N Four Mile Rd
- 000 N Three Mile Rd
- 930 Cherry Ridge Dr
- 1242 Cerro Dr
- 633 Madeira Dr
- 749 Cherry Ridge Dr
- 1373 Richman Ct
- 872 Vienna Way
- 2455 Five Mile Rd
- 838 E South Airport Rd
- 184 Porch St
- 1572 Oban Way
- 895 Maryjo Dr
- 2480 Chandler Rd
- 0 Cross Country Trail Unit H 1934018
- 64 Cinnamon Ln
- 3232 5 Mile Rd
- 23 Cinnamon Ln
- 71 Wooded Valley Dr
