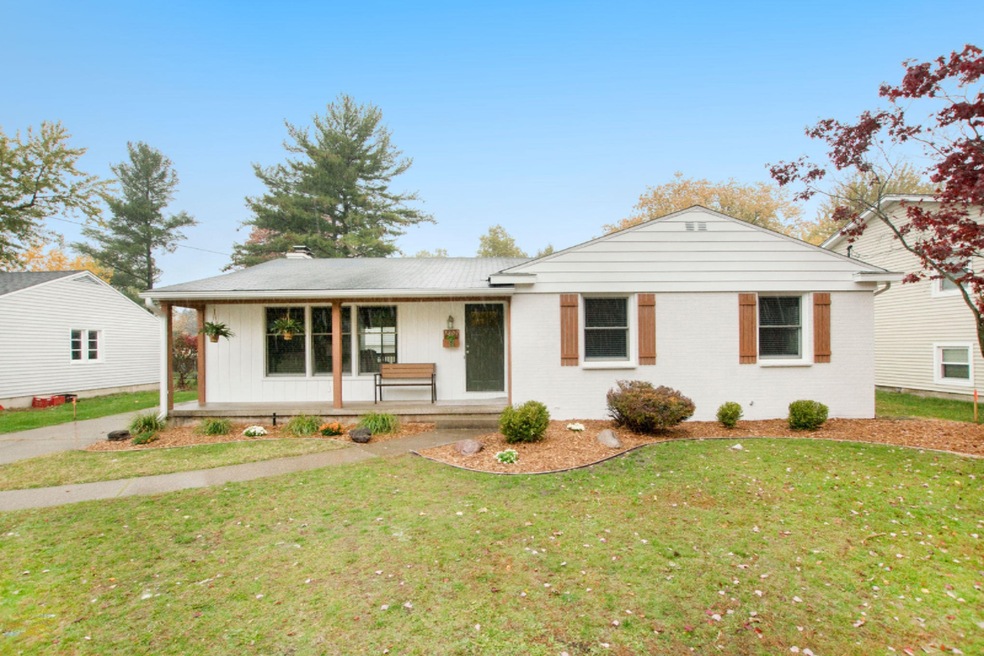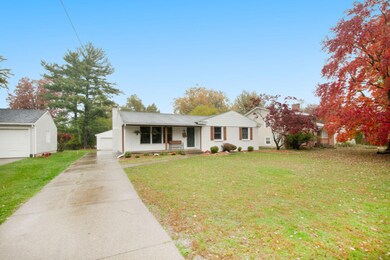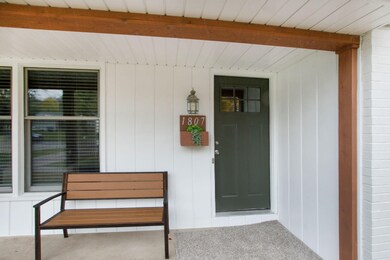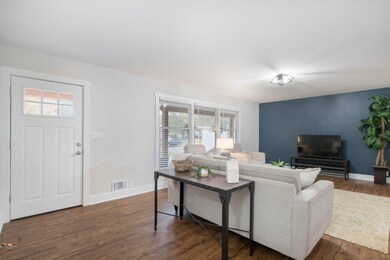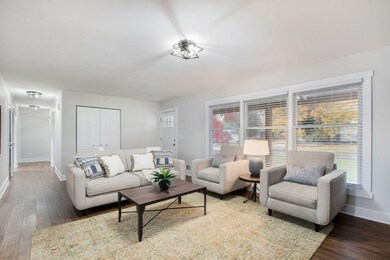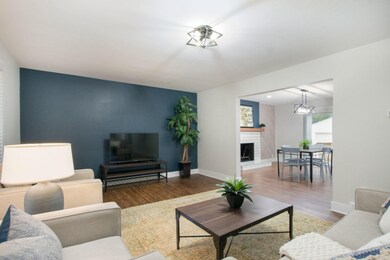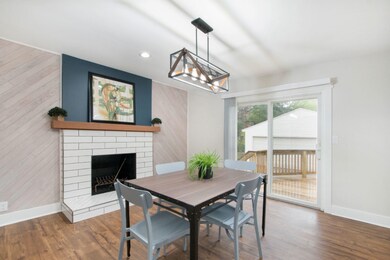
1807 Stilesgate St SE Grand Rapids, MI 49508
Millbrook NeighborhoodAbout This Home
As of October 2021Stunning fully remodeled Grand Rapids Rancher steps from award winning Sherwood Elementary. Driving up to your new home, immediately fall in love with the fresh style and curb appeal. The re-imagined home shows off gorgeous cedar trim work and updated colors. Step into your new living room and notice stunning wood flooring, new trim-work and fresh colors, that flows perfectly into your dining space with newly tiled fireplace, lighting and huge slider leading out to your new deck. The kitchen shows off all new cabinets, huge eating island and all new appliances, it is the perfect kitchen to entertain or create your next masterpiece. The main floor also offers three generous bedrooms with a stunning 5-piece bathroom, custom tile and lighting throughout and a main floor laundry with washtub. The lower level features a den/possible fourth bedroom, two huge living areas, one with fireplace and another half bath. Everything in this home has been updated and ready for ease of living, tour today! No highest and best deadline, write your offer today.
Last Agent to Sell the Property
Berkshire Hathaway HomeServices Michigan Real Estate (Main) License #6501233200 Listed on: 10/26/2020

Co-Listed By
Berkshire Hathaway HomeServices Michigan Real Estate (Main) License #6501299915
Home Details
Home Type
Single Family
Est. Annual Taxes
$3,779
Year Built
1962
Lot Details
0
Parking
2
Listing Details
- Property Sub-Type: Single Family Residence
- Property Type: Residential
- New Construction: No
- ArchitecturalStyle: Ranch
- Stories: 1
- Year Built: 1962
- ResoPropertyType: Residential
- Location Property Info:Property Sub-Type: Single Family Residence
- General Property Info:New Construction2: No
- General Property Info:Lot Dimensions: 68 x 155
- General Property Info:Waterfront3: No
- General Property Info:Basement: Yes
- General Property Info:Total Fin SqFt All Levels: 2593.0
- General Property Info:Main Level Primary: No
- General Property Info:Main Level Laundry: No
- Tax Info:Annual Property Tax: 2252.0
- Tax Info:Zoning3: RES
- Waterfront Options:Water Access YN: No
- Roofing:Composition: Yes
- Heat Type:Forced Air: Yes
- Air Conditioning:Central Air: Yes
- Manufactured:Manufactured YN: No
- Substructure:Full: Yes
- Appliances Dryer: Yes
- Appliances Refrigerators: Yes
- Washers: Yes
- Heat Source:Natural Gas3: Yes
- General Property Info:Total Fireplaces: 2.0
- Lot Description:Level: Yes
- Utilities Attached:Natural Gas: Yes
- Sewer:Public: Yes
- Water:Public2: Yes
- Windows:Insulated Windows: Yes
- General Property Info:Fireplace: Yes
- Appliances Microwave: Yes
- Water Heater:Natural Gas4: Yes
- Landscape:Underground Sprinkler: Yes
- Mineral Rights:No: Yes
- General Property Info:SqFt Above Grade: 1493.0
- General Property Info Garage YN: Yes
- Flooring:Wood Floor: Yes
- Architectural Style:Ranch: Yes
- Flooring:Ceramic Floor: Yes
- Air Conditioning:Attic Fan: Yes
- Special Features: None
- Property Sub Type: Detached
Interior Features
- Appliances: Dishwasher, Disposal, Dryer, Microwave, Range, Refrigerator, Washer
- Flooring: Ceramic Tile, Wood
- Interior Amenities: Kitchen Island
- Fireplace Features: Family Room, Kitchen, Recreation Room
- Fireplace: Yes
- Fireplaces: 2
- Total Bedrooms: 3
- Main Level Bedrooms: 3
- Full Bathrooms: 1
- Half Bathrooms: 1
- Total Bathrooms: 2
- Basement: Full
- LivingArea: 2593.0
- Window Features: Insulated Windows
- General Property Info:Stories2: 1.0
- Appliances Range: Yes
- Kitchen Features:Center Island: Yes
- Appliances Dishwasher: Yes
- Fireplace:Family: Yes
- Fireplace:Rec Room: Yes
- Fireplace:Kitchen: Yes
Exterior Features
- Construction Materials: Brick, Wood Siding
- List Price: 274900.0
- Lot Features: Level
- Patio and Porch Features: Deck
- Road Surface Type: Paved
- Roof: Composition
- Waterfront: No
- Access Feat:Accessibility Features2: No
- Driveway Paved: Yes
- Exterior Material:Wood Siding: Yes
- Exterior Material:Brick: Yes
- Patio and Porch Features:Deck(s): Yes
Garage/Parking
- Attached Garage: No
- Garage Spaces: 2.0
- Garage: Yes
- Parking Features: Detached
- Parking Features:Detached2: Yes
- General Property Info:Garage Spaces: 2.0
Utilities
- Cooling: Attic Fan, Central Air
- Cooling: Yes
- Heating: Forced Air
- Heating: Yes
- Sewer: Public
- Utilities: Natural Gas Connected
- Water Source: Public
Lot Info
- Lot Size Acres: 0.24
- Lot Size Area: 0.24
- Lot Dimensions: 68 x 155
- Lot Size Sq Ft: 10540.0
- Zoning Description: RES
- ResoLotSizeUnits: Acres
Tax Info
- Tax Annual Amount: 2252.0
- Tax Year: 2020
Ownership History
Purchase Details
Home Financials for this Owner
Home Financials are based on the most recent Mortgage that was taken out on this home.Purchase Details
Home Financials for this Owner
Home Financials are based on the most recent Mortgage that was taken out on this home.Purchase Details
Home Financials for this Owner
Home Financials are based on the most recent Mortgage that was taken out on this home.Purchase Details
Purchase Details
Home Financials for this Owner
Home Financials are based on the most recent Mortgage that was taken out on this home.Purchase Details
Purchase Details
Similar Homes in Grand Rapids, MI
Home Values in the Area
Average Home Value in this Area
Purchase History
| Date | Type | Sale Price | Title Company |
|---|---|---|---|
| Warranty Deed | $310,000 | Star Title | |
| Warranty Deed | $274,900 | Title Resource Agency | |
| Warranty Deed | $165,000 | None Listed On Document | |
| Warranty Deed | $165,000 | Title Resource Agency | |
| Warranty Deed | $148,800 | None Available | |
| Warranty Deed | $89,900 | -- | |
| Deed | $71,500 | -- |
Mortgage History
| Date | Status | Loan Amount | Loan Type |
|---|---|---|---|
| Open | $248,000 | New Conventional | |
| Previous Owner | $219,920 | New Conventional | |
| Previous Owner | $148,800 | Fannie Mae Freddie Mac |
Property History
| Date | Event | Price | Change | Sq Ft Price |
|---|---|---|---|---|
| 11/01/2021 11/01/21 | For Sale | $310,000 | 0.0% | $120 / Sq Ft |
| 10/25/2021 10/25/21 | Sold | $310,000 | +12.8% | $120 / Sq Ft |
| 09/17/2021 09/17/21 | Pending | -- | -- | -- |
| 11/25/2020 11/25/20 | Sold | $274,900 | 0.0% | $106 / Sq Ft |
| 11/01/2020 11/01/20 | Pending | -- | -- | -- |
| 10/26/2020 10/26/20 | For Sale | $274,900 | +66.6% | $106 / Sq Ft |
| 08/10/2020 08/10/20 | Sold | $165,000 | 0.0% | $111 / Sq Ft |
| 08/10/2020 08/10/20 | Pending | -- | -- | -- |
| 08/10/2020 08/10/20 | For Sale | $165,000 | -- | $111 / Sq Ft |
Tax History Compared to Growth
Tax History
| Year | Tax Paid | Tax Assessment Tax Assessment Total Assessment is a certain percentage of the fair market value that is determined by local assessors to be the total taxable value of land and additions on the property. | Land | Improvement |
|---|---|---|---|---|
| 2025 | $3,779 | $151,300 | $0 | $0 |
| 2024 | $3,779 | $140,700 | $0 | $0 |
| 2023 | $3,834 | $119,500 | $0 | $0 |
| 2022 | $215 | $108,100 | $0 | $0 |
| 2021 | $3,367 | $99,000 | $0 | $0 |
| 2020 | $2,124 | $90,700 | $0 | $0 |
| 2019 | $2,225 | $85,200 | $0 | $0 |
| 2018 | $2,149 | $79,300 | $0 | $0 |
| 2017 | $2,092 | $70,500 | $0 | $0 |
| 2016 | $2,117 | $66,100 | $0 | $0 |
| 2015 | $1,969 | $66,100 | $0 | $0 |
| 2013 | -- | $57,900 | $0 | $0 |
Agents Affiliated with this Home
-

Seller's Agent in 2021
Ginger Herman
Five Star Real Estate (Jenison)
(616) 633-5880
3 in this area
137 Total Sales
-

Seller Co-Listing Agent in 2021
Susan Prins
Five Star Real Estate (Jenison)
(616) 723-2400
5 in this area
400 Total Sales
-

Buyer's Agent in 2021
Alicia Joustra
Five Star Real Estate (Main)
(616) 648-7258
2 in this area
89 Total Sales
-

Seller's Agent in 2020
Donna Anders
Berkshire Hathaway HomeServices Michigan Real Estate (Main)
(616) 291-1927
6 in this area
453 Total Sales
-
R
Seller's Agent in 2020
Ricardo Rogers
Berkshire Hathaway HomeServices Michigan Real Estate (Main)
-

Seller Co-Listing Agent in 2020
Tim Anders
Berkshire Hathaway HomeServices Michigan Real Estate (Main)
(616) 291-1467
8 in this area
377 Total Sales
Map
Source: Southwestern Michigan Association of REALTORS®
MLS Number: 20045038
APN: 41-18-21-127-025
- 1563 Amberly Dr SE
- 2060 N Cross Creek Ct SE
- 1556 Belmar Dr SE
- 1830 Weymouth Dr SE
- 3435 Newcastle Dr SE
- 3819 Ravinewood Cir SE
- 3770 Ravine Vista
- 1370 36th St SE
- 1481 N Saxony Dr SE
- 3586 Whispering Brook Ct SE
- 3912 Pemberton Dr SE Unit 45
- 1447 N Saxony Dr SE Unit 19
- 3587 Whispering Brook Dr SE Unit 26
- 1849 Greenleaf Ct SE
- 1426 Lancashire Dr SE
- 3704 Edington Ln SE Unit 179
- 3144 Maple Villa Dr SE
- 2336 Granite St SE
- 4358 Plymouth Ave SE
- 1229 44th St SE
