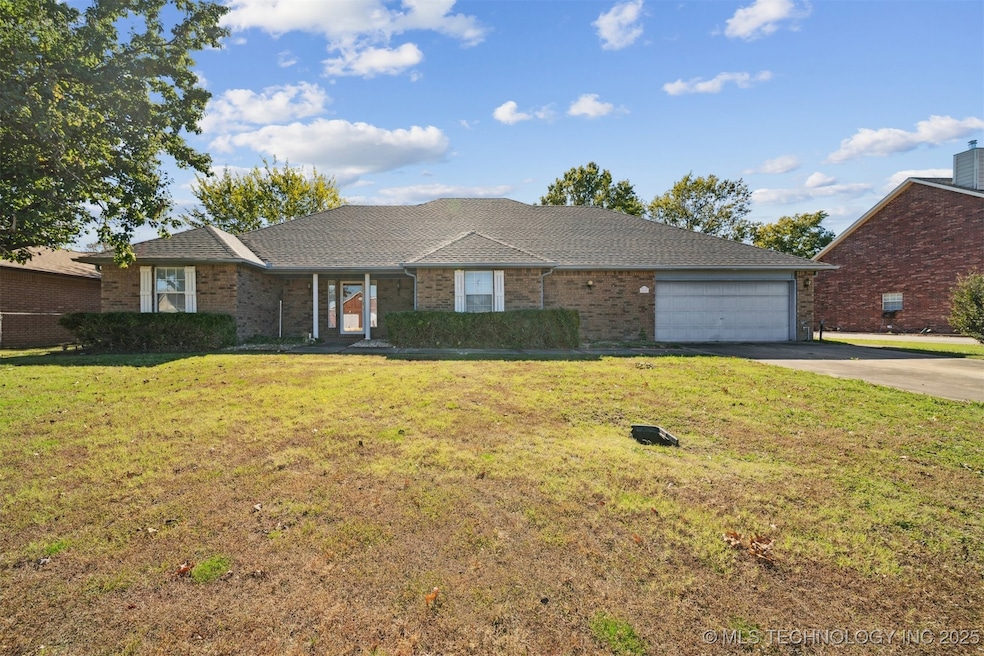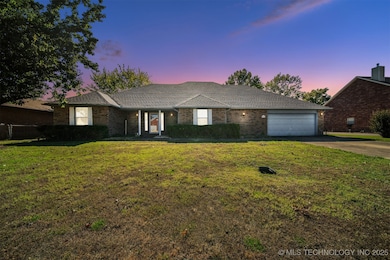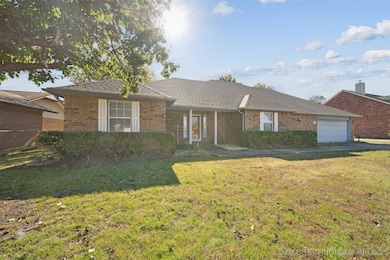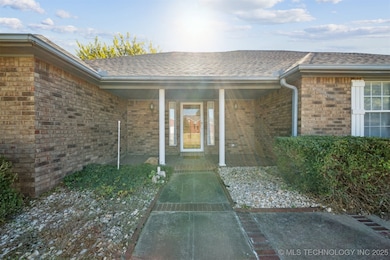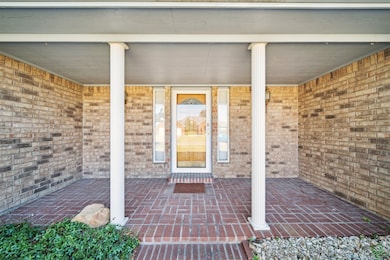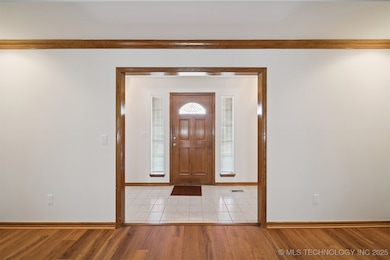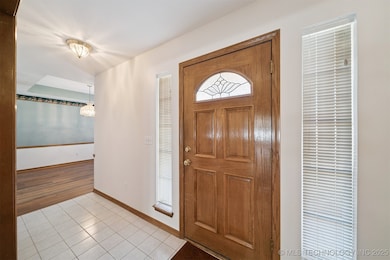1807 SW 2nd Place Wagoner, OK 74467
Estimated payment $1,608/month
Highlights
- Mature Trees
- No HOA
- 2 Car Attached Garage
- Attic
- Covered Patio or Porch
- Tile Flooring
About This Home
Spacious 3-bedroom, 2-bath home with multiple living areas and priced below appraised value!. This beautifully maintained home offers large bedrooms, a formal dining room, and and eat-in kitchen complete with a pantry perfect for family meals or entertaining guests. Enjoy two inviting living areas, one featuring a cozy fireplace for those relaxing evenings at home. Be sure to check out the workspace in the garage! Recent updates include a new roof, along with some new flooring and fresh paint. With its generous layout and thoughtful updates, this home provides both comfort and style--ready for your to move in and make it your own!
Home Details
Home Type
- Single Family
Est. Annual Taxes
- $1,652
Year Built
- Built in 1994
Lot Details
- 0.26 Acre Lot
- North Facing Home
- Property is Fully Fenced
- Chain Link Fence
- Mature Trees
Parking
- 2 Car Attached Garage
- Driveway
Home Design
- Brick Exterior Construction
- Slab Foundation
- Wood Frame Construction
- Fiberglass Roof
- Asphalt
Interior Spaces
- 2,986 Sq Ft Home
- 1-Story Property
- Ceiling Fan
- Gas Log Fireplace
- Vinyl Clad Windows
- Attic
Kitchen
- Oven
- Cooktop
- Dishwasher
- Laminate Countertops
Flooring
- Carpet
- Tile
- Vinyl
Bedrooms and Bathrooms
- 3 Bedrooms
Outdoor Features
- Covered Patio or Porch
- Rain Gutters
Schools
- Ellington Elementary School
- Wagoner High School
Utilities
- Zoned Heating and Cooling
- Heating System Uses Gas
- Power Generator
- Gas Water Heater
Community Details
- No Home Owners Association
- Somerset Subdivision
Map
Home Values in the Area
Average Home Value in this Area
Tax History
| Year | Tax Paid | Tax Assessment Tax Assessment Total Assessment is a certain percentage of the fair market value that is determined by local assessors to be the total taxable value of land and additions on the property. | Land | Improvement |
|---|---|---|---|---|
| 2025 | $1,676 | $19,147 | $880 | $18,267 |
| 2024 | $1,676 | $19,147 | $873 | $18,274 |
| 2023 | $1,676 | $19,147 | $944 | $18,203 |
| 2022 | $1,672 | $19,147 | $1,072 | $18,075 |
| 2021 | $1,680 | $19,147 | $754 | $18,393 |
| 2020 | $1,721 | $19,147 | $825 | $18,322 |
| 2019 | $1,482 | $19,147 | $854 | $18,293 |
| 2018 | $1,569 | $19,147 | $854 | $18,293 |
| 2017 | $1,546 | $19,147 | $743 | $18,404 |
| 2016 | $1,503 | $19,147 | $772 | $18,375 |
| 2015 | -- | $19,147 | $879 | $18,268 |
| 2014 | -- | $19,147 | $1,120 | $18,027 |
Property History
| Date | Event | Price | List to Sale | Price per Sq Ft |
|---|---|---|---|---|
| 11/04/2025 11/04/25 | For Sale | $278,900 | -- | $93 / Sq Ft |
Purchase History
| Date | Type | Sale Price | Title Company |
|---|---|---|---|
| Warranty Deed | -- | None Available | |
| Joint Tenancy Deed | $172,500 | Wagoner Coutny Abstract Comp | |
| Deed | $150,000 | -- | |
| Quit Claim Deed | -- | -- | |
| Deed | -- | -- | |
| Warranty Deed | $9,500 | -- |
Mortgage History
| Date | Status | Loan Amount | Loan Type |
|---|---|---|---|
| Open | $118,500 | New Conventional |
Source: MLS Technology
MLS Number: 2545872
APN: 730033045
- 404 E Redwood St
- 704 1/2 W Robb Ave
- 13858 S 292nd East Ave Unit B
- 312 W Pecan St
- 339 W Hickory St
- 1002 Columbus St
- 517 N G St
- 2700 Haskell Blvd
- 6875 S 302nd East Ave
- 27784 E 109th St S
- 29217 E 79th St S
- 27745 E 109th Place S
- 20430 E 580 Rd
- 1613 Center Ln
- 8707 S 262nd E Ave
- 25368 E 93rd Ct S
- 23699 E 114th St S
- 11434 S 240th East Ave
- 8512 E Queens St
- 8331 E Queens St
