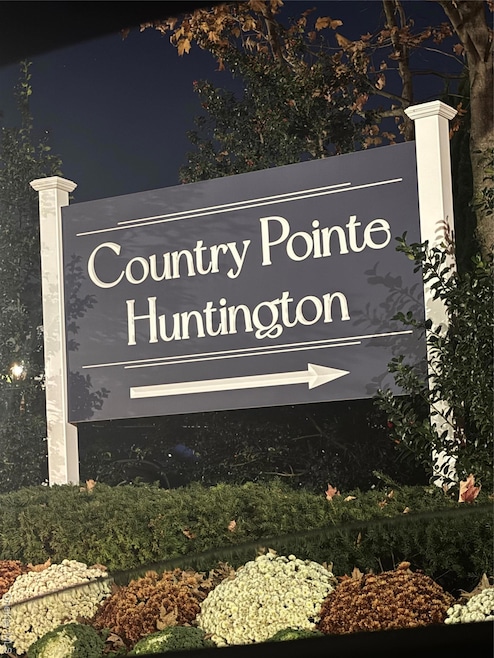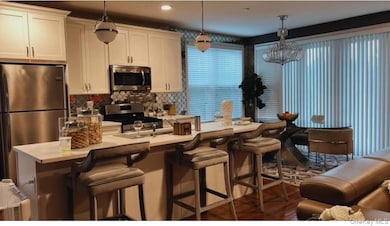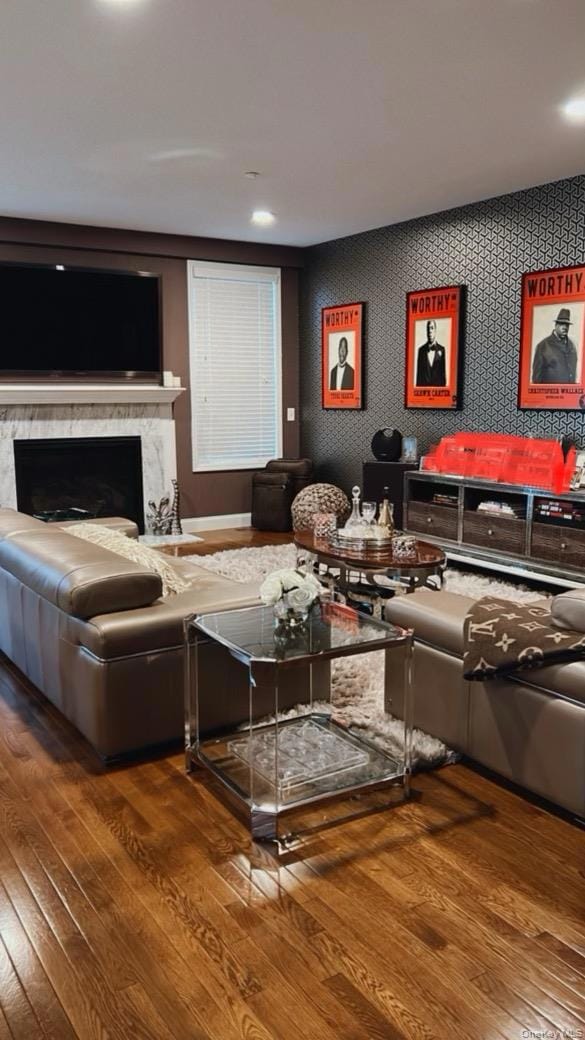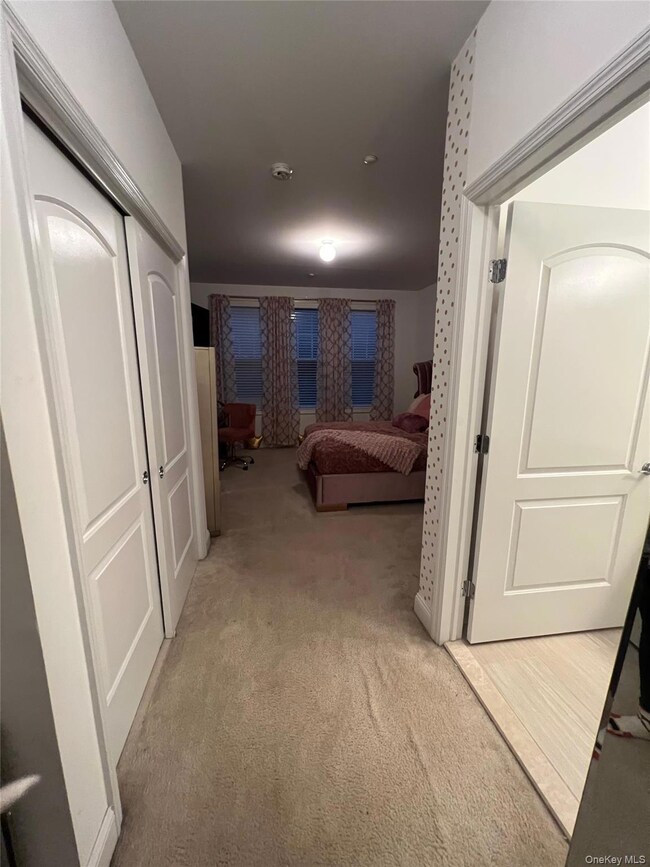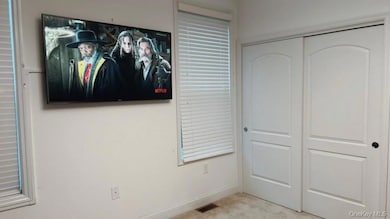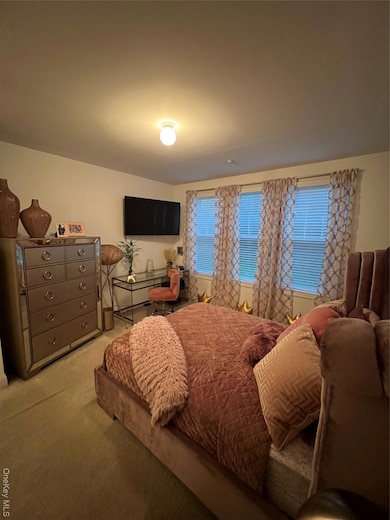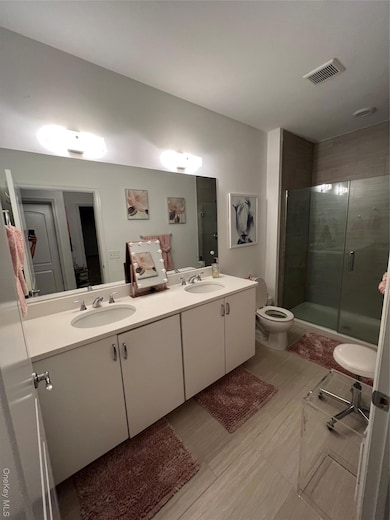1807 Townhome Way Unit 1 Huntington Station, NY 11746
Highlights
- Fitness Center
- Contemporary Architecture
- Recreation Facilities
- Open Floorplan
- Main Floor Primary Bedroom
- Formal Dining Room
About This Home
Beautiful 1st level unit with lower level. at Country Pointe Huntington. Open floor concept with living room, dining area, eat in kitchen, 2 bedrooms with full bathroom each and closet space. Washer and dryer, 1 car garage. It also offers beautiful back yard space. Lower level with as beautiful bedroom suite. Amenities include access to pool, gym, billiard room included. Unit can also be furnish with additional rent and security.
Listing Agent
EXIT Realty Central Brokerage Phone: 718-848-5900 License #30ES0907994 Listed on: 11/06/2025

Property Details
Home Type
- Multi-Family
Est. Annual Taxes
- $12,452
Year Built
- Built in 2017
Lot Details
- 2,178 Sq Ft Lot
Parking
- 1 Car Garage
- 1 Carport Space
Home Design
- Duplex
- Contemporary Architecture
- Brick Exterior Construction
Interior Spaces
- 2,000 Sq Ft Home
- Open Floorplan
- Ceiling Fan
- Recessed Lighting
- Formal Dining Room
- Basement Fills Entire Space Under The House
Kitchen
- Eat-In Kitchen
- Breakfast Bar
- Gas Range
- Microwave
- Dishwasher
- Kitchen Island
Bedrooms and Bathrooms
- 3 Bedrooms
- Primary Bedroom on Main
- En-Suite Primary Bedroom
- Walk-In Closet
- 3 Full Bathrooms
Laundry
- Dryer
- Washer
Schools
- Jack Abrams Stem Magnet Elementary School
- J Taylor Finley Middle School
- Huntington High School
Utilities
- Central Air
- Heating System Uses Natural Gas
- Gas Water Heater
Listing and Financial Details
- 12-Month Minimum Lease Term
- Assessor Parcel Number 0400-104-04-01-00-118-078
Community Details
Overview
- Community Parking
Recreation
- Recreation Facilities
- Fitness Center
- Snow Removal
Pet Policy
- Call for details about the types of pets allowed
Map
Source: OneKey® MLS
MLS Number: 932935
APN: 0400-104-04-01-00-118-078
- 1700 E 5th St
- 1700 E 5th St Unit FL2-ID2412A
- 1700 E 5th St Unit FL1-ID3014A
- 1700 E 5th St Unit FL3-ID3439A
- 1700 E 5th St Unit FL2-ID2107A
- 1700 E 5th St Unit FL3-ID3419A
- 1700 E 5th St Unit FL5-ID3414A
- 1700 E 5th St Unit FL1-ID3411A
- 1700 E 5th St Unit FL1-ID3391A
- 1700 E 5th St Unit FL5-ID3061A
- 1700 E 5th St Unit FL1-ID3079A
- 1700 E 5th St Unit FL3-ID3388A
- 1700 E 5th St Unit FL1-ID2363A
- 1700 E 5th St Unit FL2-ID3372A
- 1700 E 5th St Unit FL2-ID3363A
- 1700 E 5th St Unit FL2-ID2489A
- 725 Park Ave
- 156 E Pulaski Rd
- 27 Dunlop Rd
- 127 E 12th St
