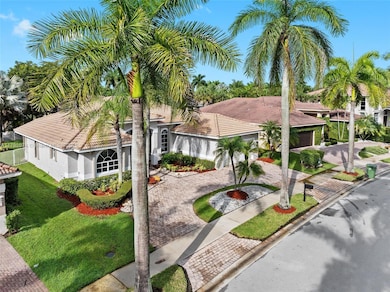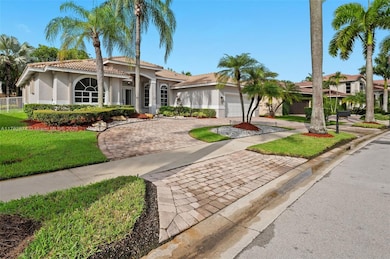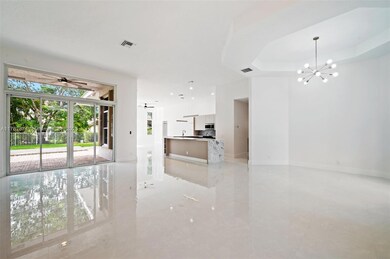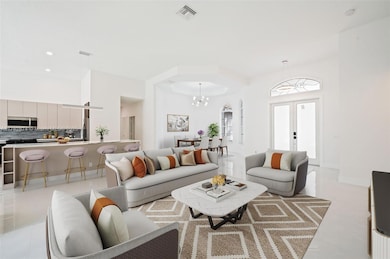1807 Victoria Pointe Cir Weston, FL 33327
Weston Hills NeighborhoodEstimated payment $8,993/month
Highlights
- Golf Course Community
- Sitting Area In Primary Bedroom
- Room in yard for a pool
- Gator Run Elementary School Rated A-
- Gated Community
- Clubhouse
About This Home
Fully renovated home in prestigious Weston Hills Country Club. Bright, spacious, and move-in ready with soaring ceilings, open-concept gourmet kitchen, custom finishes, and natural light throughout. Enjoy a beautifully landscaped backyard perfect for entertaining. Located in a gated community with 24/7 security, lush green spaces, golf, and top-rated schools nearby. Seller offering $5,000 closing cost credit for offers submitted by August 30, 2025! Don’t miss this chance to live in one of Weston’s most desirable neighborhoods. This home blends luxury and comfort in every corner. Easy to show!
Move-in ready, priced to sell — and now with a $5,000 SELLER CREDIT towards your closing costs!
Home Details
Home Type
- Single Family
Est. Annual Taxes
- $11,119
Year Built
- Built in 2000
Lot Details
- 10,320 Sq Ft Lot
- Northeast Facing Home
- Fenced
- Property is zoned R-3
HOA Fees
- $188 Monthly HOA Fees
Parking
- 2 Car Attached Garage
- Automatic Garage Door Opener
- Circular Driveway
- Open Parking
Home Design
- Tile Roof
- Concrete Block And Stucco Construction
Interior Spaces
- 2,716 Sq Ft Home
- 1-Story Property
- Built-In Features
- Skylights
- Open Floorplan
- Formal Dining Room
- Den
- Garden Views
Kitchen
- Breakfast Area or Nook
- Eat-In Kitchen
- Self-Cleaning Oven
- Electric Range
- Microwave
- Ice Maker
- Dishwasher
- Cooking Island
- Disposal
Bedrooms and Bathrooms
- 4 Bedrooms
- Sitting Area In Primary Bedroom
- Split Bedroom Floorplan
- Closet Cabinetry
- Walk-In Closet
- 3 Full Bathrooms
- Dual Sinks
- Separate Shower in Primary Bathroom
- Bathtub
Laundry
- Laundry in Utility Room
- Dryer
- Washer
Home Security
- Partial Accordion Shutters
- High Impact Windows
- High Impact Door
- Fire and Smoke Detector
Accessible Home Design
- Handicap Accessible
Eco-Friendly Details
- Energy-Efficient Appliances
- Energy-Efficient Thermostat
Outdoor Features
- Room in yard for a pool
- Deck
- Patio
- Exterior Lighting
Schools
- Gator Run Elementary School
- Falcon Cove Middle School
- Cypress Bay High School
Utilities
- Central Heating and Cooling System
- Underground Utilities
- High-Efficiency Water Heater
Listing and Financial Details
- Assessor Parcel Number 503912030440
Community Details
Overview
- Club Membership Available
- Sector 7 Parcel W,Weston Hills Subdivision
- Maintained Community
- The community has rules related to no recreational vehicles or boats, no trucks or trailers
Amenities
- Picnic Area
- Clubhouse
Recreation
- Golf Course Community
- Tennis Courts
- Community Pool
Security
- Security Service
- Gated Community
Map
Home Values in the Area
Average Home Value in this Area
Tax History
| Year | Tax Paid | Tax Assessment Tax Assessment Total Assessment is a certain percentage of the fair market value that is determined by local assessors to be the total taxable value of land and additions on the property. | Land | Improvement |
|---|---|---|---|---|
| 2025 | $11,583 | $988,590 | $103,200 | $885,390 |
| 2024 | $11,290 | $988,590 | $103,200 | $885,390 |
| 2023 | $11,290 | $557,150 | $0 | $0 |
| 2022 | $10,641 | $540,930 | $0 | $0 |
| 2021 | $10,342 | $525,180 | $0 | $0 |
| 2020 | $10,075 | $517,930 | $0 | $0 |
| 2019 | $9,798 | $506,290 | $103,200 | $403,090 |
| 2018 | $9,479 | $502,120 | $103,200 | $398,920 |
| 2017 | $10,443 | $578,280 | $0 | $0 |
| 2016 | $11,003 | $598,110 | $0 | $0 |
| 2015 | $11,122 | $548,940 | $0 | $0 |
| 2014 | $11,292 | $548,940 | $0 | $0 |
| 2013 | -- | $561,450 | $103,190 | $458,260 |
Property History
| Date | Event | Price | List to Sale | Price per Sq Ft | Prior Sale |
|---|---|---|---|---|---|
| 12/12/2025 12/12/25 | Pending | -- | -- | -- | |
| 07/22/2025 07/22/25 | Price Changed | $1,499,000 | -3.2% | $552 / Sq Ft | |
| 05/26/2025 05/26/25 | Price Changed | $1,548,000 | -0.1% | $570 / Sq Ft | |
| 04/12/2025 04/12/25 | For Sale | $1,549,500 | +68.6% | $571 / Sq Ft | |
| 03/27/2024 03/27/24 | Sold | $919,000 | -16.5% | $338 / Sq Ft | View Prior Sale |
| 02/26/2024 02/26/24 | Price Changed | $1,100,000 | -7.2% | $405 / Sq Ft | |
| 01/30/2024 01/30/24 | Price Changed | $1,185,000 | 0.0% | $436 / Sq Ft | |
| 01/30/2024 01/30/24 | For Sale | $1,185,000 | +82.3% | $436 / Sq Ft | |
| 06/21/2023 06/21/23 | Pending | -- | -- | -- | |
| 04/17/2023 04/17/23 | For Sale | $650,000 | -- | $239 / Sq Ft |
Purchase History
| Date | Type | Sale Price | Title Company |
|---|---|---|---|
| Warranty Deed | $970,000 | Phoenix Title & Escrow Agency | |
| Warranty Deed | $919,000 | Win Title Agency | |
| Quit Claim Deed | -- | None Listed On Document | |
| Interfamily Deed Transfer | -- | Attorney | |
| Warranty Deed | $830,000 | None Available | |
| Interfamily Deed Transfer | -- | -- | |
| Deed | $318,600 | -- |
Mortgage History
| Date | Status | Loan Amount | Loan Type |
|---|---|---|---|
| Open | $679,000 | New Conventional | |
| Previous Owner | $664,000 | Negative Amortization | |
| Previous Owner | $179,000 | New Conventional | |
| Previous Owner | $185,000 | New Conventional |
Source: MIAMI REALTORS® MLS
MLS Number: A11782874
APN: 50-39-12-03-0440
- 1673 Victoria Pointe Cir
- 1585 Victoria Isle Way
- 1371 Victoria Isle Dr
- 1470 Victoria Isle Dr
- 1781 Harbor Pointe Cir
- 1946 Harbor View Cir
- 1887 Harbor View Cir
- 1065 Nandina Dr
- 1170 Chenille Cir
- 1868 Harbor View Cir
- 1831 Mariners Ln
- 392 Coconut Cir
- 1325 Chenille Cir
- 2438 Poinciana Ct
- 941 Bluewood Terrace
- 1125 Waterside Cir
- 1035 Waterside Cir
- 1249 Chenille Cir
- 765 Bayside Ln
- 942 Windward Way







