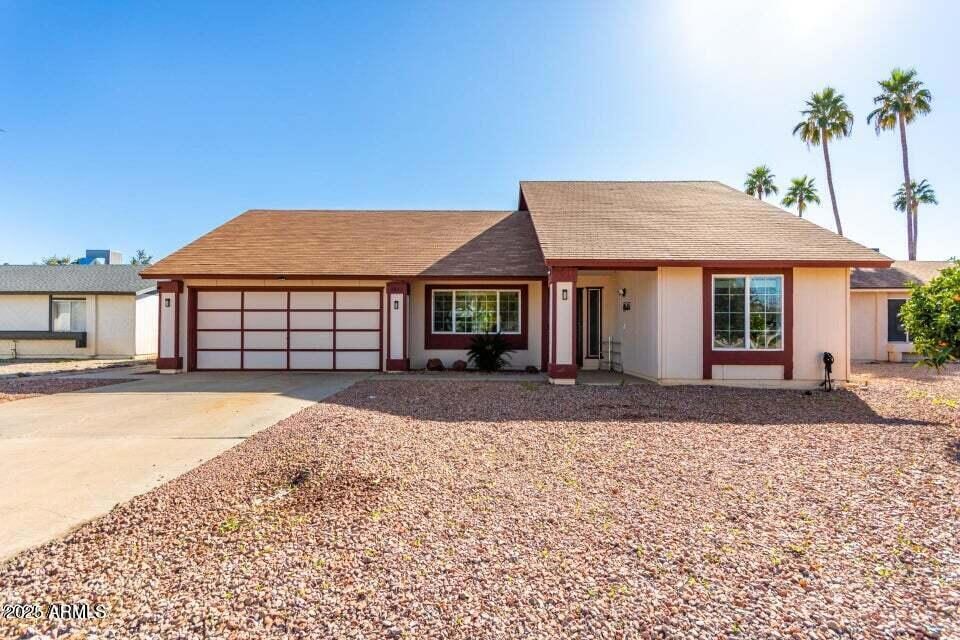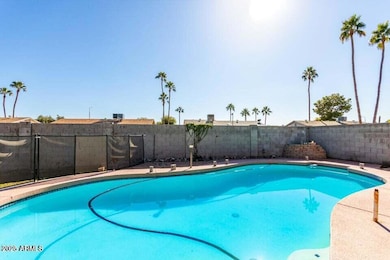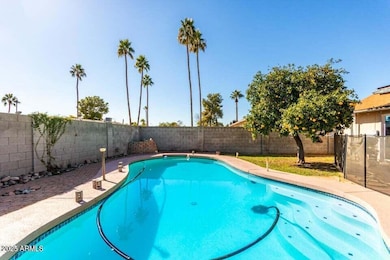1807 W Mission Dr Chandler, AZ 85224
Amberwood NeighborhoodEstimated payment $2,493/month
Highlights
- Private Pool
- 0.16 Acre Lot
- Vaulted Ceiling
- Franklin at Brimhall Elementary School Rated A
- Contemporary Architecture
- Main Floor Primary Bedroom
About This Home
Assume the loan with $0 down! Investor Special! Must-see two-story home with pool in Cameo East! Currently fully occupied, fully furnished, and ideal for co-living rentals, this property features unique key code locks on each bedroom door with remote access for added security and convenience. Includes a 2-car garage and a low-maintenance front yard for easy living! Step inside to soaring vaulted ceilings, tasteful flooring, abundant natural light, and fresh paint. The well-appointed kitchen offers spacious cabinetry, ample counter space with a breakfast bar, and essential appliances for a seamless cooking experience. The backyard is complete with a grassy area and sparkling pool for relaxing or entertaining. No HOA! This is an opportunity you don't want to miss!
Home Details
Home Type
- Single Family
Est. Annual Taxes
- $1,653
Year Built
- Built in 1979
Lot Details
- 6,839 Sq Ft Lot
- Block Wall Fence
- Grass Covered Lot
Parking
- 2 Car Direct Access Garage
- Garage Door Opener
Home Design
- Contemporary Architecture
- Wood Frame Construction
- Composition Roof
Interior Spaces
- 1,579 Sq Ft Home
- 2-Story Property
- Vaulted Ceiling
- Washer and Dryer Hookup
Kitchen
- Eat-In Kitchen
- Breakfast Bar
Bedrooms and Bathrooms
- 6 Bedrooms
- Primary Bedroom on Main
- 2 Bathrooms
Pool
- Private Pool
- Fence Around Pool
Schools
- Pomeroy Elementary School
- Summit Academy Middle School
- Dobson High School
Utilities
- Central Air
- Heating Available
- High Speed Internet
- Cable TV Available
Additional Features
- North or South Exposure
- Patio
Listing and Financial Details
- Tax Lot 97
- Assessor Parcel Number 302-25-936
Community Details
Overview
- No Home Owners Association
- Association fees include no fees
- Cameo East Unit 1 Subdivision
Recreation
- Bike Trail
Map
Home Values in the Area
Average Home Value in this Area
Tax History
| Year | Tax Paid | Tax Assessment Tax Assessment Total Assessment is a certain percentage of the fair market value that is determined by local assessors to be the total taxable value of land and additions on the property. | Land | Improvement |
|---|---|---|---|---|
| 2025 | $1,663 | $16,481 | -- | -- |
| 2024 | $1,666 | $15,696 | -- | -- |
| 2023 | $1,666 | $33,580 | $6,710 | $26,870 |
| 2022 | $1,380 | $24,860 | $4,970 | $19,890 |
| 2021 | $1,388 | $22,420 | $4,480 | $17,940 |
| 2020 | $1,372 | $20,520 | $4,100 | $16,420 |
| 2019 | $1,264 | $18,920 | $3,780 | $15,140 |
| 2018 | $1,227 | $17,300 | $3,460 | $13,840 |
| 2017 | $1,180 | $15,980 | $3,190 | $12,790 |
| 2016 | $1,154 | $15,350 | $3,070 | $12,280 |
| 2015 | $1,086 | $13,680 | $2,730 | $10,950 |
Property History
| Date | Event | Price | List to Sale | Price per Sq Ft | Prior Sale |
|---|---|---|---|---|---|
| 09/24/2025 09/24/25 | Price Changed | $449,000 | -18.2% | $284 / Sq Ft | |
| 09/11/2025 09/11/25 | Price Changed | $549,000 | -0.2% | $348 / Sq Ft | |
| 08/21/2025 08/21/25 | For Sale | $550,000 | +16.8% | $348 / Sq Ft | |
| 04/08/2022 04/08/22 | Sold | $471,000 | +2.2% | $298 / Sq Ft | View Prior Sale |
| 03/17/2022 03/17/22 | Pending | -- | -- | -- | |
| 03/11/2022 03/11/22 | For Sale | $461,000 | 0.0% | $292 / Sq Ft | |
| 02/04/2022 02/04/22 | Pending | -- | -- | -- | |
| 10/15/2021 10/15/21 | For Sale | $461,000 | +120.6% | $292 / Sq Ft | |
| 08/05/2014 08/05/14 | Sold | $209,000 | +2.0% | $111 / Sq Ft | View Prior Sale |
| 07/09/2014 07/09/14 | Pending | -- | -- | -- | |
| 07/05/2014 07/05/14 | For Sale | $205,000 | 0.0% | $109 / Sq Ft | |
| 07/04/2014 07/04/14 | Pending | -- | -- | -- | |
| 07/02/2014 07/02/14 | For Sale | $205,000 | -- | $109 / Sq Ft |
Purchase History
| Date | Type | Sale Price | Title Company |
|---|---|---|---|
| Warranty Deed | $471,000 | Os National | |
| Warranty Deed | $447,700 | Os National Llc | |
| Deed | -- | None Listed On Document | |
| Interfamily Deed Transfer | -- | Driggs Title Agency Inc | |
| Warranty Deed | $206,000 | Magnus Title Agency | |
| Interfamily Deed Transfer | -- | Driggs Title Agency Inc | |
| Interfamily Deed Transfer | -- | The Talon Group Baseline | |
| Quit Claim Deed | -- | The Talon Group Baseline | |
| Warranty Deed | $135,000 | Security Title Agency | |
| Interfamily Deed Transfer | -- | Lawyers Title Of Arizona Inc | |
| Warranty Deed | $106,500 | Lawyers Title Of Arizona Inc |
Mortgage History
| Date | Status | Loan Amount | Loan Type |
|---|---|---|---|
| Open | $448,717 | FHA | |
| Previous Owner | $174,400 | New Conventional | |
| Previous Owner | $202,268 | FHA | |
| Previous Owner | $170,944 | New Conventional | |
| Previous Owner | $180,000 | Purchase Money Mortgage | |
| Previous Owner | $133,117 | FHA |
Source: Arizona Regional Multiple Listing Service (ARMLS)
MLS Number: 6909473
APN: 302-25-936
- 1821 W Mission Dr
- 1805 W Cheyenne Dr
- 1519 W Mission Dr
- 2615 N Yucca St
- 1514 W Loughlin Dr
- 1511 W Mesquite St
- 2029 W Shawnee Dr
- 1619 W El Alba Way
- 1309 W Marlboro Dr
- 2103 W Palomino Dr
- 2129 N Villas Ln
- 2133 N Apollo Ct
- 1224 W Mesquite St
- 2674 N El Dorado Dr
- 1605 W Mariposa Dr
- 2015 N Villas Ln
- 2210 N Los Altos Dr
- 1800 W Rosewood Ct
- 2014 W Summit Place
- 1708 W Cortez Cir Unit 6
- 1612 W Citation Ln
- 1824 W Cheyenne Dr
- 1723 W Rosal Dr
- 1511 W Mesquite St
- 1619 W El Alba Way
- 2133 N Apollo Ct
- 2528 N Central Dr
- 1525 W El Alba Way
- 1170 W Nopal Place
- 2109 N Verano Way
- 2211 N Bullmoose Dr
- 2201 N Comanche Dr Unit 1104
- 2201 N Comanche Dr Unit 1066
- 2205 W Curry St
- 2100 W Lemon Tree Place Unit 29
- 2100 W Lemon Tree Place Unit 90
- 2100 W Lemon Tree Place Unit 15
- 2390 W Los Arboles Place
- 2410 W Los Arboles Place
- 2304 W Temple St



