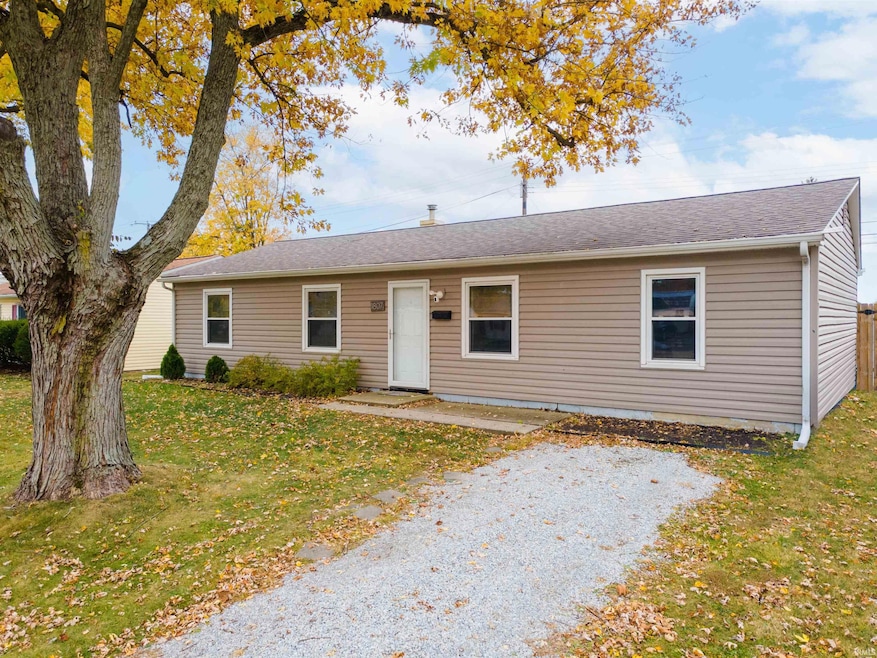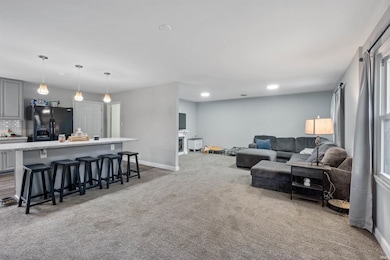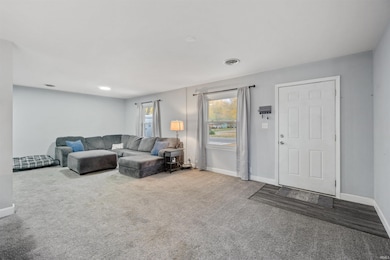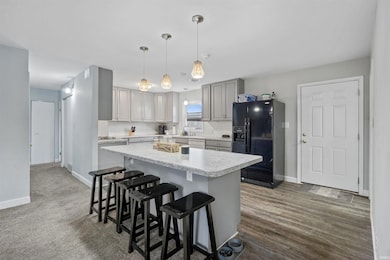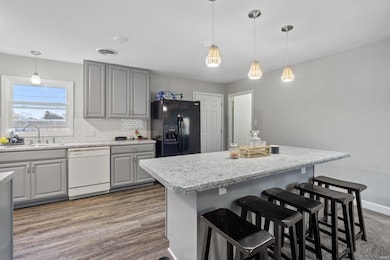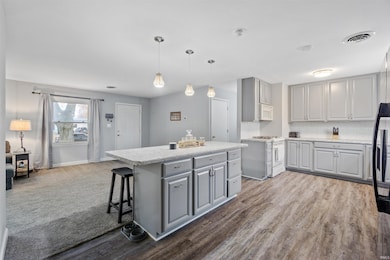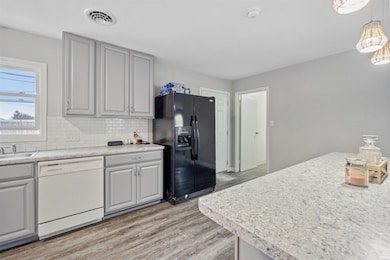1807 W Wenlock Dr Marion, IN 46952
Sunnywest NeighborhoodEstimated payment $910/month
Highlights
- Open Floorplan
- Bathtub with Shower
- Forced Air Heating and Cooling System
- Backs to Open Ground
- 1-Story Property
- Property is Fully Fenced
About This Home
Welcome to this beautifully updated home offering open concept living and a thoughtfully designed layout. The exceptionally large living room offers great space for relaxation and entertaining. Enjoy the updated kitchen that features a large island, new cabinets, countertops, flooring, and fixtures plus all appliances remain. Step outback and see your private backyard setting with a new privacy fence, deck, and firepit area. Recent updates include: newer roof, furnace, central air, water heater, PEX plumbing, lighting, flooring, fully updated kitchen and bathroom. Located in a desirable neighborhood and location! MOVE-IN ready and low maintenance! A wonderful place to call home and start making memories!
Listing Agent
Moving Real Estate Brokerage Email: conniezirkle@yahoo.com Listed on: 11/04/2025
Home Details
Home Type
- Single Family
Est. Annual Taxes
- $1,124
Year Built
- Built in 1958
Lot Details
- 7,057 Sq Ft Lot
- Lot Dimensions are 61x118
- Backs to Open Ground
- Property is Fully Fenced
- Privacy Fence
- Level Lot
Home Design
- Slab Foundation
- Shingle Roof
- Vinyl Construction Material
Interior Spaces
- 1-Story Property
- Open Floorplan
- Vinyl Flooring
- Fire and Smoke Detector
Kitchen
- Gas Oven or Range
- Laminate Countertops
- Disposal
Bedrooms and Bathrooms
- 3 Bedrooms
- 1 Full Bathroom
- Bathtub with Shower
Laundry
- Laundry on main level
- Washer and Electric Dryer Hookup
Parking
- Gravel Driveway
- Off-Street Parking
Location
- Suburban Location
Schools
- Frances Slocum/Justice Elementary School
- Mcculloch/Justice Middle School
- Marion High School
Utilities
- Forced Air Heating and Cooling System
- Heating System Uses Gas
Community Details
- Westlea Subdivision
Listing and Financial Details
- Assessor Parcel Number 27-03-36-304-147.000-023
Map
Home Values in the Area
Average Home Value in this Area
Tax History
| Year | Tax Paid | Tax Assessment Tax Assessment Total Assessment is a certain percentage of the fair market value that is determined by local assessors to be the total taxable value of land and additions on the property. | Land | Improvement |
|---|---|---|---|---|
| 2024 | $1,124 | $112,400 | $14,300 | $98,100 |
| 2023 | $793 | $89,100 | $14,300 | $74,800 |
| 2022 | $622 | $77,600 | $12,600 | $65,000 |
| 2021 | $428 | $58,200 | $12,600 | $45,600 |
| 2020 | $856 | $42,800 | $12,600 | $30,200 |
| 2019 | $860 | $43,000 | $12,600 | $30,400 |
| 2018 | $828 | $41,400 | $12,600 | $28,800 |
| 2017 | $830 | $41,500 | $12,600 | $28,900 |
| 2016 | $1,086 | $54,300 | $13,900 | $40,400 |
| 2014 | $1,116 | $55,800 | $13,900 | $41,900 |
| 2013 | $1,116 | $55,800 | $13,900 | $41,900 |
Property History
| Date | Event | Price | List to Sale | Price per Sq Ft | Prior Sale |
|---|---|---|---|---|---|
| 11/04/2025 11/04/25 | For Sale | $154,900 | +23.9% | $134 / Sq Ft | |
| 09/13/2023 09/13/23 | Sold | $125,000 | -3.8% | $109 / Sq Ft | View Prior Sale |
| 08/19/2023 08/19/23 | Pending | -- | -- | -- | |
| 08/16/2023 08/16/23 | For Sale | $129,900 | 0.0% | $113 / Sq Ft | |
| 07/28/2023 07/28/23 | Pending | -- | -- | -- | |
| 07/14/2023 07/14/23 | Price Changed | $129,900 | -3.7% | $113 / Sq Ft | |
| 06/07/2023 06/07/23 | For Sale | $134,900 | +22.6% | $117 / Sq Ft | |
| 06/14/2021 06/14/21 | Sold | $110,000 | 0.0% | $95 / Sq Ft | View Prior Sale |
| 06/14/2021 06/14/21 | Pending | -- | -- | -- | |
| 06/14/2021 06/14/21 | For Sale | $110,000 | +378.3% | $95 / Sq Ft | |
| 06/12/2017 06/12/17 | Sold | $23,000 | +21.7% | $20 / Sq Ft | View Prior Sale |
| 03/06/2017 03/06/17 | Pending | -- | -- | -- | |
| 02/27/2017 02/27/17 | For Sale | $18,900 | -- | $16 / Sq Ft |
Purchase History
| Date | Type | Sale Price | Title Company |
|---|---|---|---|
| Warranty Deed | $125,000 | None Listed On Document | |
| Special Warranty Deed | $23,000 | Sycamore Land Title | |
| Warranty Deed | -- | None Available |
Mortgage History
| Date | Status | Loan Amount | Loan Type |
|---|---|---|---|
| Open | $122,735 | FHA | |
| Previous Owner | $58,500 | New Conventional |
Source: Indiana Regional MLS
MLS Number: 202544763
APN: 27-03-36-304-147.000-023
- 601 N Bradner Ave
- 607 N Farlook Dr
- 940 N Park Ave
- 502 N Lenfesty Ave
- 304 N Norton Ave
- 1807 W Westlea Dr
- 2200 W 2nd St
- 1436 W Spencer Ave
- 1512 W Spencer Ave
- 1812 W Riga Ave
- 1101 W Riga Ave
- 1018 N Lincolnshire Blvd
- 1032 W Brandon Ave
- 1534 W 2nd St
- 303 S Lenfesty Ave
- 1109 W Riga Ave
- 2376 W Kem Rd
- 1203 W National Ave
- 2010 W Wilno Dr
- 1406 Fox Trail Unit 30
- 2116 W 2nd St
- 337 N Butler Ave
- 2111 W Frederick Dr
- 1005 N Park Forest Dr
- 116 S G St
- 116 S G St
- 116 S G St
- 116 S G St
- 102 S F St
- 102 S F St
- 124 N F St
- 906 W 3rd St Unit C
- 1315 N Beckford Place
- 412 W Nelson St Unit 412
- 1200 N Quarry Rd
- 304 S Gallatin St
- 903 W 11th St
- 816 S Boots St
- 816 S Boots St
- 2410 M
