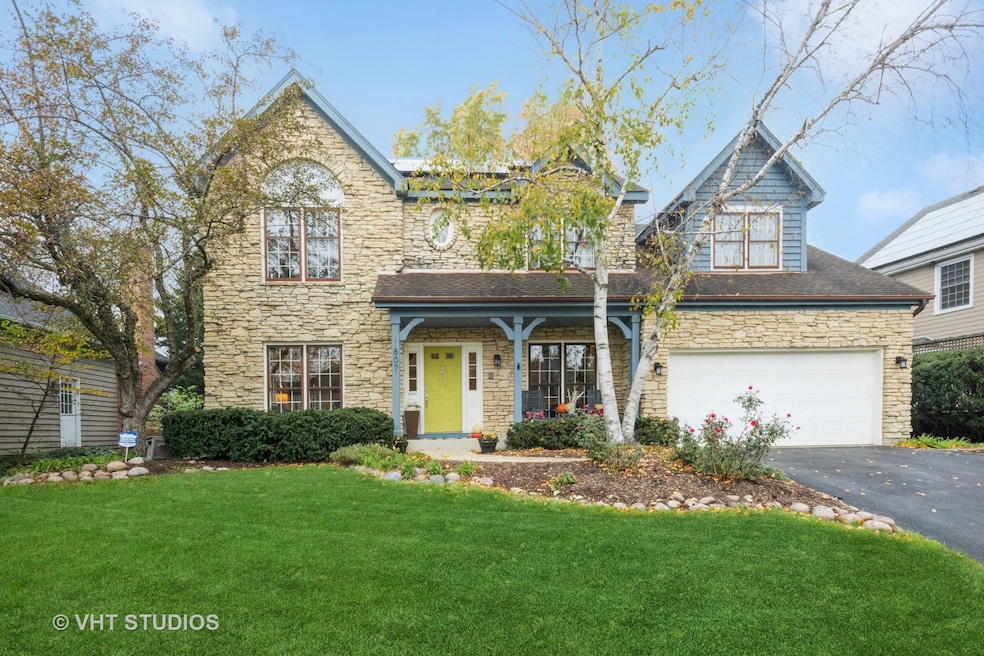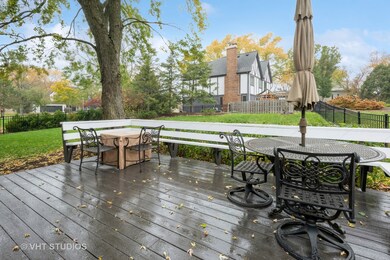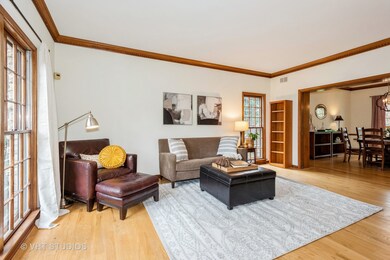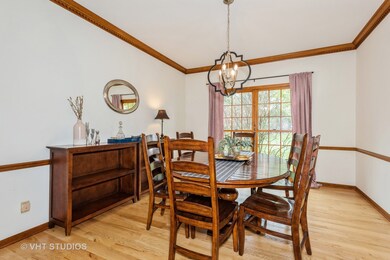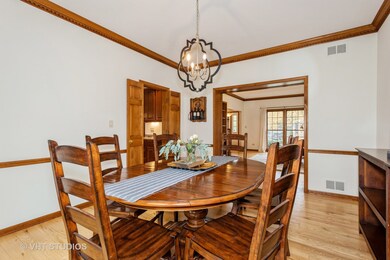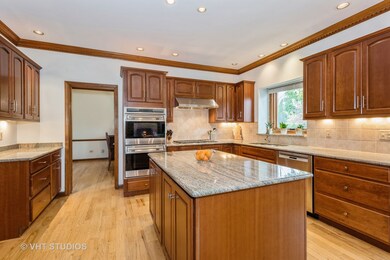
1807 Wakeman Ct Wheaton, IL 60187
Hawthorne NeighborhoodEstimated Value: $795,000 - $893,000
Highlights
- Colonial Architecture
- Deck
- Vaulted Ceiling
- Churchill Elementary School Rated A-
- Recreation Room
- Whirlpool Bathtub
About This Home
As of December 2023Welcome to 1807 Wakeman Ct in Wheaton ... everything you've wanted to find in your next home! This sweet 4 bedroom, 3.1 bath home (with over 3,000 sq ft plus a finished basement!) is nestled on a fun and friendly cul-de-sac and offers the perfect blend of function, style and comfort. The current homeowners are only the 3rd family to own the home and have lived very gently in its space and have maintained it oh-so-well. Lots of cosmetic updates (including most recently complete first floor paint job) but still plenty opportunities to make the home your own. Brand new furnace and ac; first floor windows replaced in '08 when the entire kitchen was remodeled (Wolf/Bosch appliances, cherry cabinets, granite countertops/island -all very classic & timeless in design); two water heaters also replaced in recent years. *Really* sweet home and fabulous opportunity to get into a wonderful neighborhood (20 minute walk to town & GE/Wheaton train stations).
Last Agent to Sell the Property
Baird & Warner License #475176947 Listed on: 11/03/2023

Home Details
Home Type
- Single Family
Est. Annual Taxes
- $15,586
Year Built
- Built in 1986
Lot Details
- 0.25 Acre Lot
- Lot Dimensions are 57 x 145 x 79 x 144.9
- Cul-De-Sac
- Paved or Partially Paved Lot
Parking
- 2 Car Attached Garage
- Driveway
- Parking Included in Price
Home Design
- Colonial Architecture
- Asphalt Roof
- Concrete Perimeter Foundation
Interior Spaces
- 2-Story Property
- Vaulted Ceiling
- Skylights
- Wood Burning Fireplace
- Gas Log Fireplace
- Entrance Foyer
- Family Room with Fireplace
- Breakfast Room
- Formal Dining Room
- Den
- Recreation Room
Kitchen
- Double Oven
- Dishwasher
Bedrooms and Bathrooms
- 4 Bedrooms
- 4 Potential Bedrooms
- Dual Sinks
- Whirlpool Bathtub
- Separate Shower
Laundry
- Dryer
- Washer
Finished Basement
- Basement Fills Entire Space Under The House
- Finished Basement Bathroom
Outdoor Features
- Deck
Schools
- Churchill Elementary School
- Hadley Junior High School
- Glenbard West High School
Utilities
- Forced Air Heating and Cooling System
- Heating System Uses Natural Gas
- Lake Michigan Water
Community Details
- Spero Subdivision
Listing and Financial Details
- Homeowner Tax Exemptions
Ownership History
Purchase Details
Home Financials for this Owner
Home Financials are based on the most recent Mortgage that was taken out on this home.Purchase Details
Home Financials for this Owner
Home Financials are based on the most recent Mortgage that was taken out on this home.Similar Homes in the area
Home Values in the Area
Average Home Value in this Area
Purchase History
| Date | Buyer | Sale Price | Title Company |
|---|---|---|---|
| Carlin Benjamin T | $727,000 | Fidelity National Title | |
| Bayert Alan R | $575,000 | Stewart Title Company |
Mortgage History
| Date | Status | Borrower | Loan Amount |
|---|---|---|---|
| Open | Carlin Benjamin T | $617,950 | |
| Previous Owner | Bayert Alan R | $350,000 | |
| Previous Owner | Bayert Alan R | $361,000 | |
| Previous Owner | Brunello James J | $159,000 | |
| Previous Owner | Brunello James J | $178,000 | |
| Previous Owner | Brunello James J | $150,000 |
Property History
| Date | Event | Price | Change | Sq Ft Price |
|---|---|---|---|---|
| 12/07/2023 12/07/23 | Sold | $727,000 | +0.3% | -- |
| 11/05/2023 11/05/23 | Pending | -- | -- | -- |
| 11/03/2023 11/03/23 | For Sale | $725,000 | -- | -- |
Tax History Compared to Growth
Tax History
| Year | Tax Paid | Tax Assessment Tax Assessment Total Assessment is a certain percentage of the fair market value that is determined by local assessors to be the total taxable value of land and additions on the property. | Land | Improvement |
|---|---|---|---|---|
| 2023 | $16,205 | $225,700 | $35,250 | $190,450 |
| 2022 | $15,586 | $213,310 | $33,320 | $179,990 |
| 2021 | $15,081 | $208,250 | $32,530 | $175,720 |
| 2020 | $14,858 | $206,310 | $32,230 | $174,080 |
| 2019 | $14,513 | $200,870 | $31,380 | $169,490 |
| 2018 | $16,275 | $222,080 | $29,570 | $192,510 |
| 2017 | $16,050 | $213,890 | $28,480 | $185,410 |
| 2016 | $16,276 | $205,340 | $27,340 | $178,000 |
| 2015 | $16,237 | $195,890 | $26,080 | $169,810 |
| 2014 | $15,344 | $179,730 | $19,360 | $160,370 |
| 2013 | $14,969 | $180,270 | $19,420 | $160,850 |
Agents Affiliated with this Home
-
Nicole Peterselli

Seller's Agent in 2023
Nicole Peterselli
Baird Warner
(630) 532-0584
4 in this area
32 Total Sales
-
Julie Hasiewicz

Buyer's Agent in 2023
Julie Hasiewicz
RE/MAX Suburban
(630) 373-2928
2 in this area
52 Total Sales
Map
Source: Midwest Real Estate Data (MRED)
MLS Number: 11915150
APN: 05-10-401-017
- 1825 Wakeman Ct
- 1702 Madsen Ct
- 299 Cottage Ave
- 303 Anthony St
- 310 Duane St
- 504 Newton Ave
- 1535 E Harrison Ave
- 420 Dawn Ave
- 369 Hawthorne Blvd
- 1715 Chesterfield Ave
- 409 Cottage Ave
- 1912 N Summit St
- 744 Kenilworth Ave
- 569 Prairie Ave
- 345 Oak St
- 1614 Sawyer Ave
- 911 N President St
- 907 N President St
- 2116 Nachtman Ct
- 615 N Blanchard St
- 1807 Wakeman Ct
- 1803 Wakeman Ct
- 1821 Wakeman Ct
- 1401 Glencoe St
- 1403 Glencoe St
- 1808 Wakeman Ct
- 1804 Wakeman Ct
- 1829 Wakeman Ct
- 1812 Wakeman Ct
- 1800 Wakeman Ct
- 1402 Glencoe St
- 1721 Wakeman Ave
- 1824 Wakeman Ct
- 1820 Wakeman Ct
- 1404 Glencoe St
- 1816 Wakeman Ct
- 1828 Wakeman Ct
- 1832 Wakeman Ct
- 1720 Wakeman Ave
- 1711 Wakeman Ave
