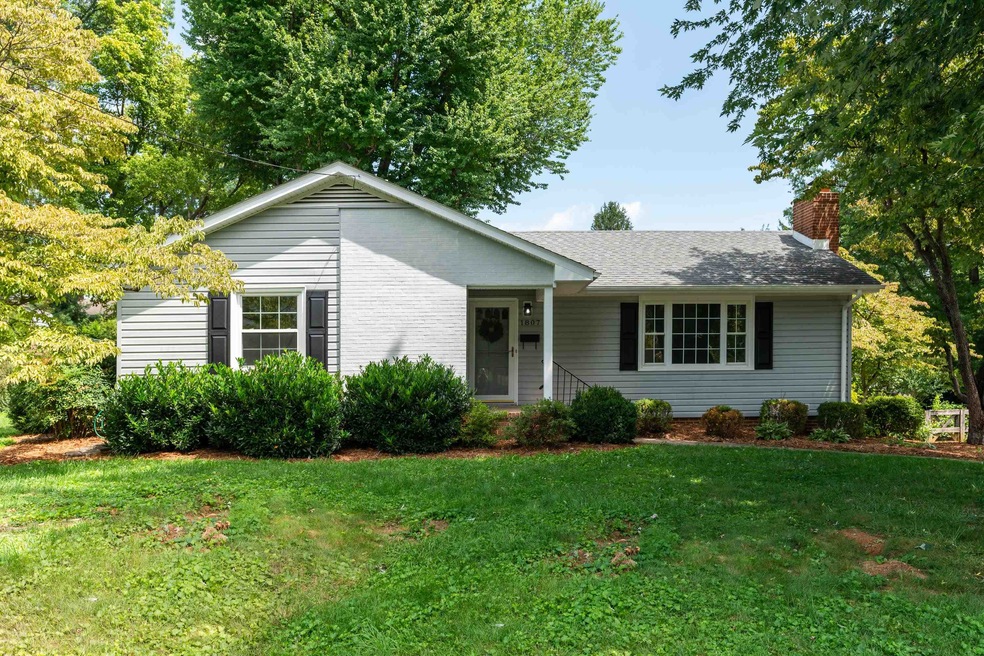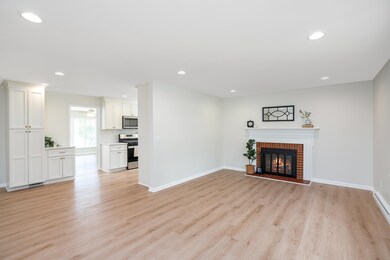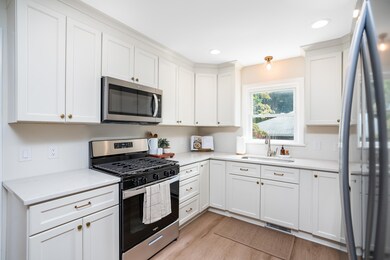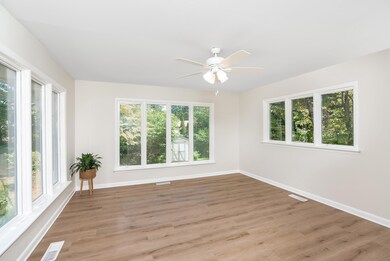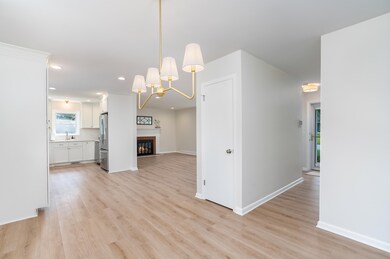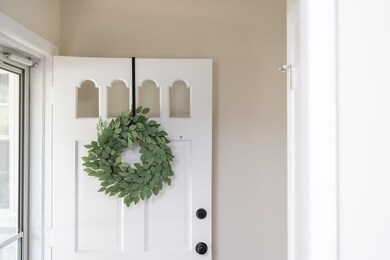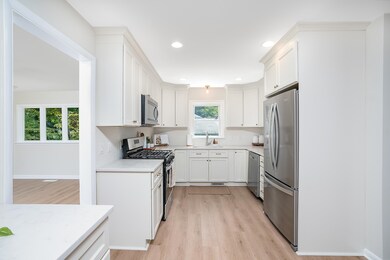
1807 Westminster Rd Waynesboro, VA 22980
Highlights
- Living Room with Fireplace
- Double Vanity
- 1-Story Property
- Brick Exterior Construction
- Patio
- Luxury Vinyl Plank Tile Flooring
About This Home
As of September 2023Quaint & modern meet in this beautiful home! The bright and open floor plan greet you when you walk into this wonderfully done renovation! This home boasts quartz kitchen counters, gas range for the gourmet chef in the family!, four season room, LVP flooring, gas fireplace, convenient location, and much much more! Schedule your personal tour today!
Last Agent to Sell the Property
RE/MAX ADVANTAGE-WAYNESBORO License #225061509 Listed on: 08/10/2023

Home Details
Home Type
- Single Family
Est. Annual Taxes
- $2,049
Year Built
- Built in 1958
Lot Details
- 0.25 Acre Lot
- Property is zoned RS-7 Single-Family Residential-7
Parking
- Driveway
Home Design
- Brick Exterior Construction
- Composition Shingle Roof
- Vinyl Siding
Interior Spaces
- 1-Story Property
- Gas Log Fireplace
- Brick Fireplace
- Family Room
- Living Room with Fireplace
- Dining Room
- Basement Fills Entire Space Under The House
- Washer and Dryer Hookup
Kitchen
- Microwave
- Dishwasher
Flooring
- Carpet
- Luxury Vinyl Plank Tile
Bedrooms and Bathrooms
- 3 Main Level Bedrooms
- 3 Full Bathrooms
- Primary bathroom on main floor
- Double Vanity
- Dual Sinks
Outdoor Features
- Patio
Schools
- Westwood Hills Elementary School
- Kate Collins Middle School
- Waynesboro High School
Utilities
- Central Air
- Heating System Uses Natural Gas
- Cable TV Available
Community Details
- Monte Bleu Manor Subdivision
Listing and Financial Details
- Assessor Parcel Number 43-2-6-20 & 43-2-6-21
Ownership History
Purchase Details
Purchase Details
Purchase Details
Home Financials for this Owner
Home Financials are based on the most recent Mortgage that was taken out on this home.Similar Homes in Waynesboro, VA
Home Values in the Area
Average Home Value in this Area
Purchase History
| Date | Type | Sale Price | Title Company |
|---|---|---|---|
| Deed | -- | None Listed On Document | |
| Gift Deed | -- | None Listed On Document | |
| Warranty Deed | $187,000 | Attorney |
Mortgage History
| Date | Status | Loan Amount | Loan Type |
|---|---|---|---|
| Previous Owner | $192,791 | Stand Alone Refi Refinance Of Original Loan | |
| Previous Owner | $191,020 | VA |
Property History
| Date | Event | Price | Change | Sq Ft Price |
|---|---|---|---|---|
| 09/25/2023 09/25/23 | Sold | $350,000 | 0.0% | $173 / Sq Ft |
| 08/23/2023 08/23/23 | Pending | -- | -- | -- |
| 08/10/2023 08/10/23 | For Sale | $350,000 | +87.2% | $173 / Sq Ft |
| 09/18/2019 09/18/19 | Sold | $187,000 | +3.9% | $93 / Sq Ft |
| 08/06/2019 08/06/19 | Pending | -- | -- | -- |
| 07/30/2019 07/30/19 | Price Changed | $179,900 | -5.3% | $89 / Sq Ft |
| 07/22/2019 07/22/19 | For Sale | $189,900 | -- | $94 / Sq Ft |
Tax History Compared to Growth
Tax History
| Year | Tax Paid | Tax Assessment Tax Assessment Total Assessment is a certain percentage of the fair market value that is determined by local assessors to be the total taxable value of land and additions on the property. | Land | Improvement |
|---|---|---|---|---|
| 2024 | $1,856 | $241,100 | $45,000 | $196,100 |
| 2023 | $1,856 | $241,100 | $45,000 | $196,100 |
| 2022 | $1,676 | $186,200 | $40,000 | $146,200 |
| 2021 | $1,676 | $186,200 | $40,000 | $146,200 |
| 2020 | $1,508 | $167,500 | $40,000 | $127,500 |
| 2019 | $1,508 | $164,900 | $40,000 | $124,900 |
| 2018 | $1,270 | $141,100 | $40,000 | $101,100 |
| 2017 | $1,228 | $141,100 | $40,000 | $101,100 |
| 2016 | $1,103 | $137,900 | $40,000 | $97,900 |
| 2015 | $1,103 | $137,900 | $40,000 | $97,900 |
| 2014 | -- | $137,500 | $40,000 | $97,500 |
| 2013 | -- | $0 | $0 | $0 |
Agents Affiliated with this Home
-

Seller's Agent in 2023
Greg Kaplan
RE/MAX
(540) 294-5281
88 Total Sales
-

Buyer's Agent in 2023
PATRICIA CLARE
RE/MAX
(434) 996-1846
16 Total Sales
-

Seller's Agent in 2019
Keri Wilfong
NEST REALTY GROUP STAUNTON
(540) 256-4062
151 Total Sales
-

Buyer's Agent in 2019
Monica White
KW COMMONWEALTH
(434) 220-2255
97 Total Sales
Map
Source: Charlottesville Area Association of REALTORS®
MLS Number: 644635
APN: 43-2-6-20
- 636 Rosser Ave
- 0 Hopeman Pkwy Unit 607554
- 1625 W Main St
- 373 S Magnolia Ave
- 576 S Magnolia Ave
- 835 Rosser Ave
- 411 S Poplar Ave
- 708 Woodside Ln
- 1215 W 12th St
- 826 Kent Rd
- 616 Lynn Ln
- 812 Meadowbrook Rd
- 871 Kent Rd
- 645 Cherry Ave
- 935 Glenwood Blvd
- 2308 Monroe St
- 2421 Mount Vernon St
- 200 Kingsport Rd
- 2500 Forest Dr
- 2010 White Bridge Rd
