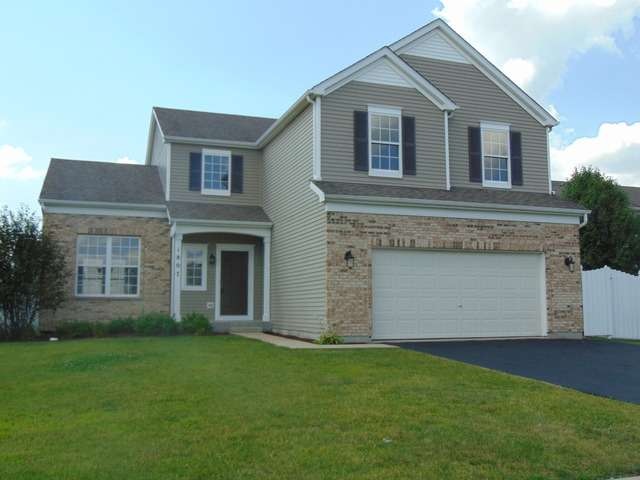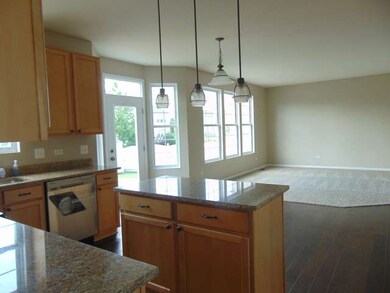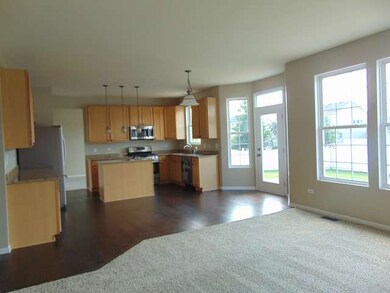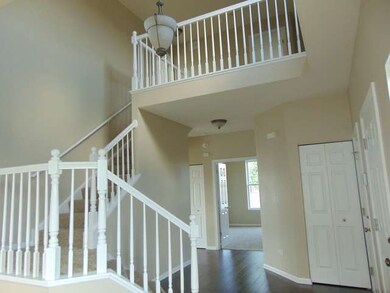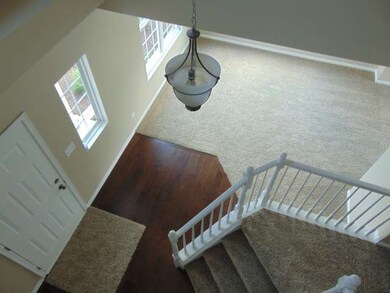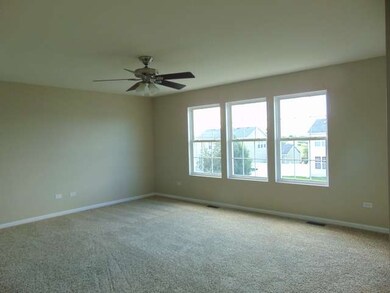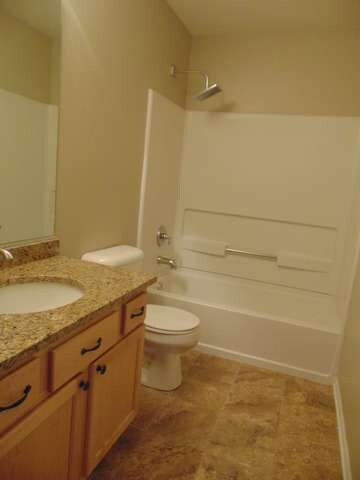
1807 Wintercrest Ct Shorewood, IL 60404
Highlights
- Vaulted Ceiling
- Traditional Architecture
- Loft
- Walnut Trails Elementary School Rated A-
- Wood Flooring
- Den
About This Home
As of October 2015Absolutely move right in -all new carpeting, hardwood,paint,tile baths, granite and stainless appliances! faucets, sinks, washer & dryer new too ! freshly painted basement & garage !All fenced large yard with adorable shed! this is a 10 hurry it will not last!First floor living & dining rooms plus an office or fifth bedroom! family room looks onto kitchen with Island & sliding doors to oversized concrete patio! Second floor full laundry room plus loft AND all large bedrooms -super master suite includes spa bath with walk in closet & private commode- nothing to do here ! home warranty even included ! Easy to show.Popular Minooka schools in Walnut trails subdivision! Full 8ft basement with rough in! Hurry!
Last Agent to Sell the Property
Kathy Dames
RE/MAX Ultimate Professionals License #471014774 Listed on: 07/22/2015

Last Buyer's Agent
Nancy Benard
RE/MAX Ultimate Professionals License #475123465

Home Details
Home Type
- Single Family
Est. Annual Taxes
- $9,515
Year Built
- 2004
HOA Fees
- $11 per month
Parking
- Attached Garage
- Garage Transmitter
- Garage Door Opener
- Driveway
- Garage Is Owned
Home Design
- Traditional Architecture
- Brick Exterior Construction
- Asphalt Shingled Roof
- Aluminum Siding
- Vinyl Siding
Interior Spaces
- Vaulted Ceiling
- Den
- Loft
- Wood Flooring
- Unfinished Basement
- Basement Fills Entire Space Under The House
Kitchen
- Breakfast Bar
- Walk-In Pantry
- Oven or Range
- Microwave
- High End Refrigerator
- Dishwasher
- Stainless Steel Appliances
- Kitchen Island
Bedrooms and Bathrooms
- Primary Bathroom is a Full Bathroom
- Soaking Tub
- Separate Shower
Laundry
- Dryer
- Washer
Outdoor Features
- Patio
Utilities
- Forced Air Heating and Cooling System
- Heating System Uses Gas
Ownership History
Purchase Details
Home Financials for this Owner
Home Financials are based on the most recent Mortgage that was taken out on this home.Purchase Details
Home Financials for this Owner
Home Financials are based on the most recent Mortgage that was taken out on this home.Purchase Details
Home Financials for this Owner
Home Financials are based on the most recent Mortgage that was taken out on this home.Purchase Details
Home Financials for this Owner
Home Financials are based on the most recent Mortgage that was taken out on this home.Similar Homes in the area
Home Values in the Area
Average Home Value in this Area
Purchase History
| Date | Type | Sale Price | Title Company |
|---|---|---|---|
| Warranty Deed | $275,000 | Attorney | |
| Warranty Deed | $200,000 | First Unit Title Svcs Inc | |
| Warranty Deed | $290,000 | First American Title Ins Co | |
| Warranty Deed | $250,000 | Chicago Title Insurance Co |
Mortgage History
| Date | Status | Loan Amount | Loan Type |
|---|---|---|---|
| Open | $284,900 | FHA | |
| Closed | $270,019 | FHA | |
| Previous Owner | $223,900 | New Conventional | |
| Previous Owner | $32,000 | Credit Line Revolving | |
| Previous Owner | $232,000 | Purchase Money Mortgage | |
| Previous Owner | $279,328 | FHA | |
| Previous Owner | $30,000 | Stand Alone Second | |
| Previous Owner | $199,780 | Purchase Money Mortgage |
Property History
| Date | Event | Price | Change | Sq Ft Price |
|---|---|---|---|---|
| 10/07/2015 10/07/15 | Sold | $275,000 | -4.1% | $105 / Sq Ft |
| 08/26/2015 08/26/15 | Pending | -- | -- | -- |
| 08/17/2015 08/17/15 | Price Changed | $286,900 | -1.0% | $109 / Sq Ft |
| 08/06/2015 08/06/15 | Price Changed | $289,900 | -1.0% | $110 / Sq Ft |
| 07/22/2015 07/22/15 | For Sale | $292,900 | +46.5% | $111 / Sq Ft |
| 04/29/2015 04/29/15 | Sold | $200,000 | -13.0% | $83 / Sq Ft |
| 12/01/2014 12/01/14 | Pending | -- | -- | -- |
| 10/20/2014 10/20/14 | Price Changed | $229,900 | -2.1% | $96 / Sq Ft |
| 10/10/2014 10/10/14 | Price Changed | $234,900 | -6.0% | $98 / Sq Ft |
| 09/30/2014 09/30/14 | Price Changed | $249,900 | -2.0% | $104 / Sq Ft |
| 09/16/2014 09/16/14 | Price Changed | $254,900 | -1.2% | $106 / Sq Ft |
| 09/05/2014 09/05/14 | Price Changed | $258,000 | -1.9% | $108 / Sq Ft |
| 08/19/2014 08/19/14 | Price Changed | $263,000 | -1.9% | $110 / Sq Ft |
| 06/30/2014 06/30/14 | Price Changed | $268,000 | 0.0% | $112 / Sq Ft |
| 06/30/2014 06/30/14 | For Sale | $268,000 | +17.0% | $112 / Sq Ft |
| 05/19/2014 05/19/14 | Pending | -- | -- | -- |
| 04/16/2014 04/16/14 | Price Changed | $229,000 | 0.0% | $95 / Sq Ft |
| 04/16/2014 04/16/14 | For Sale | $229,000 | +0.5% | $95 / Sq Ft |
| 02/24/2014 02/24/14 | Pending | -- | -- | -- |
| 02/11/2014 02/11/14 | Price Changed | $227,900 | -3.0% | $95 / Sq Ft |
| 01/28/2014 01/28/14 | Price Changed | $234,900 | -2.1% | $98 / Sq Ft |
| 12/13/2013 12/13/13 | Price Changed | $239,900 | -2.0% | $100 / Sq Ft |
| 12/02/2013 12/02/13 | Price Changed | $244,900 | -3.9% | $102 / Sq Ft |
| 10/29/2013 10/29/13 | Price Changed | $254,900 | -1.9% | $106 / Sq Ft |
| 10/17/2013 10/17/13 | Price Changed | $259,900 | -1.9% | $108 / Sq Ft |
| 10/07/2013 10/07/13 | Price Changed | $264,900 | -1.9% | $110 / Sq Ft |
| 09/23/2013 09/23/13 | For Sale | $269,900 | -- | $112 / Sq Ft |
Tax History Compared to Growth
Tax History
| Year | Tax Paid | Tax Assessment Tax Assessment Total Assessment is a certain percentage of the fair market value that is determined by local assessors to be the total taxable value of land and additions on the property. | Land | Improvement |
|---|---|---|---|---|
| 2023 | $9,515 | $119,487 | $17,860 | $101,627 |
| 2022 | $7,805 | $105,942 | $16,900 | $89,042 |
| 2021 | $7,344 | $99,663 | $15,898 | $83,765 |
| 2020 | $7,460 | $99,663 | $15,898 | $83,765 |
| 2019 | $7,311 | $95,600 | $15,250 | $80,350 |
| 2018 | $7,333 | $94,700 | $15,250 | $79,450 |
| 2017 | $7,128 | $91,050 | $15,250 | $75,800 |
| 2016 | $6,903 | $87,050 | $15,250 | $71,800 |
| 2015 | $5,823 | $80,423 | $13,823 | $66,600 |
| 2014 | $5,823 | $75,906 | $13,823 | $62,083 |
| 2013 | $5,823 | $75,906 | $13,823 | $62,083 |
Agents Affiliated with this Home
-
K
Seller's Agent in 2015
Kathy Dames
RE/MAX
-
N
Buyer's Agent in 2015
Nancy Benard
RE/MAX
-
R
Buyer's Agent in 2015
Raymond Petric
RE/MAX
Map
Source: Midwest Real Estate Data (MRED)
MLS Number: MRD08993151
APN: 06-17-108-031
- 302 Parkside Dr
- 1611 Wintercrest Ln
- 313 Parkside Dr Unit 2A
- 1621 Patriot St
- 319 Capital Dr
- 630 Pleasant Dr
- 612 Freedom Way
- 631 Washington Dr
- 312 Honors Dr
- 739 Pleasant Dr
- 1618 Countryside Dr
- 0 W Seil Rd
- 507 Cambridge Ln
- 760 Pleasant Dr
- 1726 Vantage Dr
- 1119 Kensington St
- 25756 Seil Rd
- 1728 Fieldstone Dr N Unit 646
- 1754 Fieldstone Dr N
- 1713 Fieldstone Dr N
