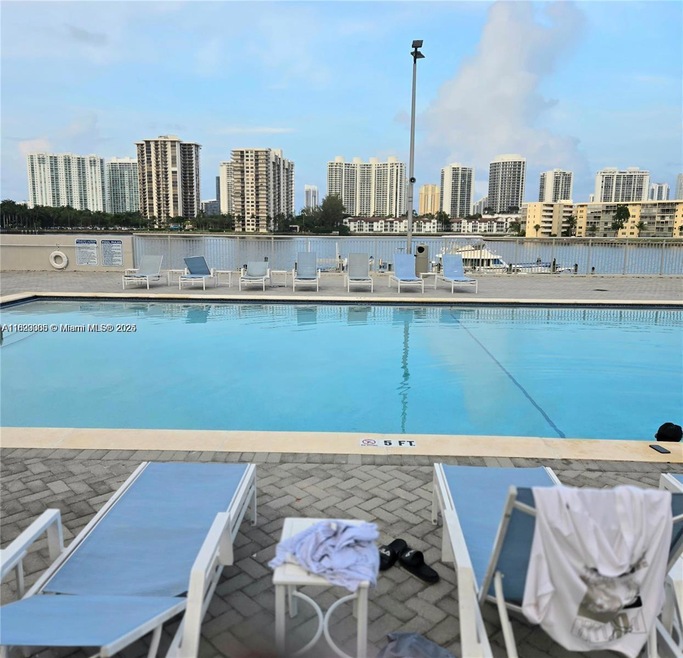18071 Biscayne Blvd Unit 302 Aventura, FL 33160
Highlights
- Boat Dock
- Property fronts an intracoastal waterway
- Fitness Center
- Aventura Waterways K-8 Center Rated A-
- Horses Allowed On Property
- Gated with Attendant
About This Home
Reduced Price! Prime Aventura Location! Spacious and bright 2-bedroom, 2-bathroom condo in the heart of Aventura! This unfurnished residence offers a split floor plan, renovated bathrooms, abundant closet space, and a large private balcony with beautiful bay views. Enjoy resort-style living with 5-star amenities, including two pools, tennis courts, BBQ area, marina access, convenience store, full-service restaurant, mini market, hair & nail salon, and a brand-new fitness center. Rent includes: water, sewer, trash, cable TV high-speed internet and Wi-Fi.
Perfectly located near Fresh Market Plaza, Starbucks, Panera Bread, Olive Garden, just minutes to Aventura Mall, Sunny Isles Beach, I-95, airports, and top shopping centers.
Community: 682 residences Views: Atlantic Ocean & Bay Skyline
Condo Details
Home Type
- Condominium
Est. Annual Taxes
- $3,605
Year Built
- Built in 1971
Lot Details
- Property fronts an intracoastal waterway
- Property Fronts a Bay or Harbor
- East Facing Home
- Fenced
Parking
- 1 Car Garage
- 1 Carport Space
Property Views
- Bay
- Canal
Home Design
- Entry on the 3rd floor
- Concrete Block And Stucco Construction
Interior Spaces
- 1,251 Sq Ft Home
- Open Floorplan
- Tile Flooring
Kitchen
- Breakfast Area or Nook
- Microwave
- Dishwasher
- Disposal
Bedrooms and Bathrooms
- 2 Bedrooms
- 2 Full Bathrooms
Home Security
Pool
- In Ground Pool
- Auto Pool Cleaner
Outdoor Features
- Balcony
- Outdoor Grill
- Porch
Schools
- Aventura Waterways Elementary School
- Highland Oaks Middle School
Additional Features
- Barn Office
- Horses Allowed On Property
- Central Heating and Cooling System
Listing and Financial Details
- Property Available on 11/27/25
- 1 Year With Renewal Option Lease Term
- Assessor Parcel Number 28-22-10-014-1580
Community Details
Overview
- No Home Owners Association
- High-Rise Condominium
- Del Prado Marina Condos
- Del Prado Marina Subdivision
- The community has rules related to no trucks or trailers
- 20-Story Property
Amenities
- Clubhouse
- Laundry Facilities
Recreation
- Boat Dock
- Fitness Center
- Community Pool
Pet Policy
- Cats Allowed
Security
- Gated with Attendant
- Resident Manager or Management On Site
- Card or Code Access
- Complex Is Fenced
- High Impact Windows
- High Impact Door
Map
Source: MIAMI REALTORS® MLS
MLS Number: A11893008
APN: 28-2210-014-1580
- 18071 Biscayne Blvd Unit 1104
- 18071 Biscayne Blvd Unit PH03+PH04
- 18071 Biscayne Blvd Unit 1404
- 18071 Biscayne Blvd Unit PH04+PH03
- 18071 Biscayne Blvd Unit 1503
- 18071 Biscayne Blvd Unit 1204
- 18071 Biscayne Blvd Unit 1801
- 18071 Biscayne Blvd Unit 303
- 18071 Biscayne Blvd Unit 1701
- 18061 Biscayne Blvd Unit PH02
- 18061 Biscayne Blvd Unit 502
- 18061 Biscayne Blvd Unit 1701
- 18061 Biscayne Blvd Unit 702
- 18061 Biscayne Blvd Unit 301
- 18061 Biscayne Blvd Unit PH03
- 18061 Biscayne Blvd Unit 1602
- 18081 Biscayne Blvd Unit 1502-4
- 18081 Biscayne Blvd Unit 801
- 18081 Biscayne Blvd Unit 1102
- 18041 Biscayne Blvd
- 18071 Biscayne Blvd Unit 1704
- 18071 Biscayne Blvd Unit 1102
- 18071 Biscayne Blvd Unit 1202
- 18071 Biscayne Blvd Unit 1803
- 18071 Biscayne Blvd Unit 1901
- 18061 Biscayne Blvd Unit 303
- 18061 Biscayne Blvd Unit 502
- 18061 Biscayne Blvd Unit 1602
- 18061 Biscayne Blvd Unit 1202
- 18061 Biscayne Blvd Unit 1203
- 18081 Biscayne Blvd Unit 1205
- 18081 Biscayne Blvd Unit 903
- 18081 Biscayne Blvd Unit 1102
- 18081 Biscayne Blvd Unit 801
- 18041 Biscayne Blvd Unit 503
- 18031 Biscayne Blvd Unit 1402
- 18031 Biscayne Blvd Unit PH02
- 18031 Biscayne Blvd Unit 1703
- 18031 Biscayne Blvd Unit 502
- 18031 Biscayne Blvd Unit 904







