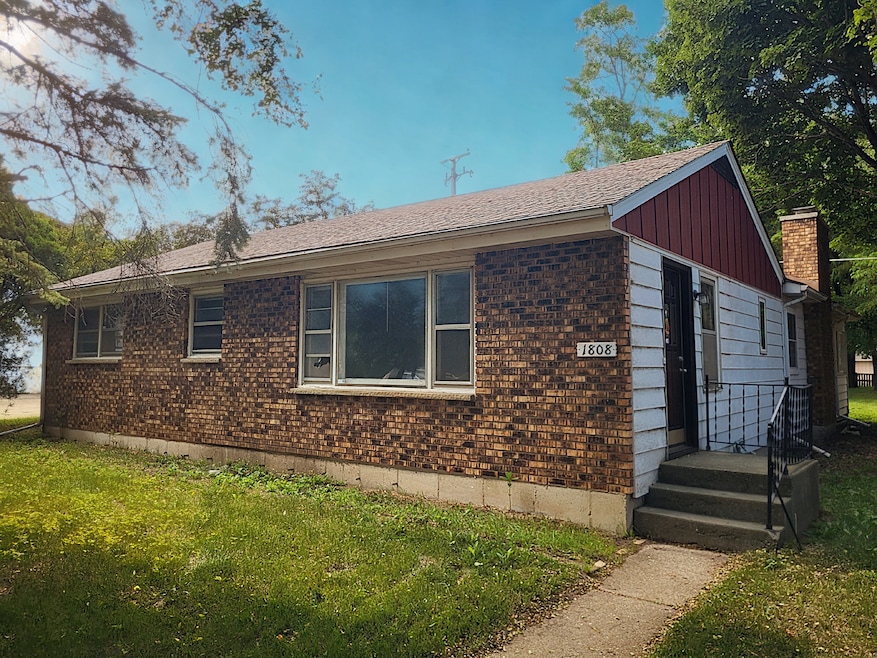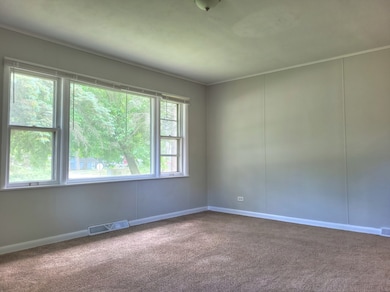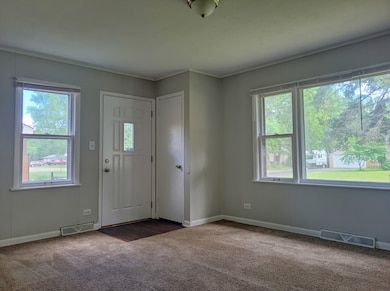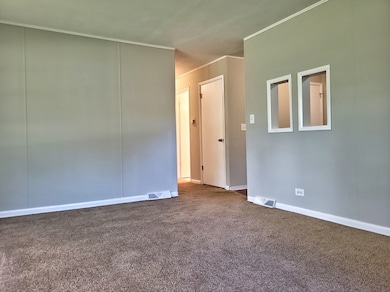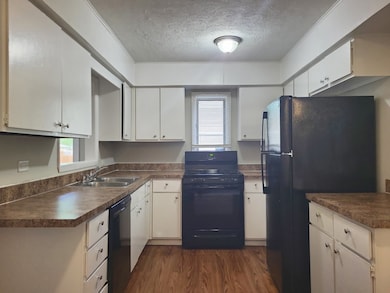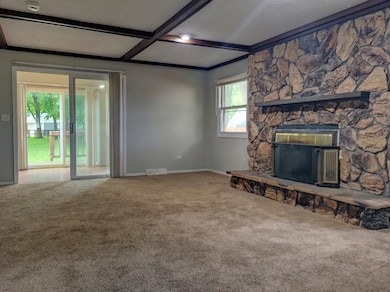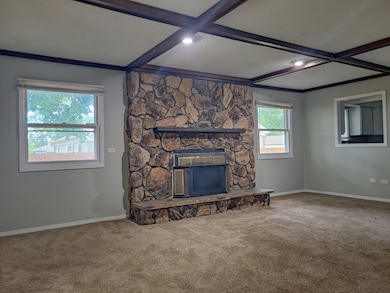1808 13th St Winthrop Harbor, IL 60096
Estimated payment $2,008/month
Highlights
- Deck
- Sun or Florida Room
- Living Room
- Ranch Style House
- Beamed Ceilings
- Laundry Room
About This Home
This charming brick ranch offers a comfortable and spacious layout with a mix of original character and modern updates. Inside, you'll find three bedrooms, one full bath, and a convenient half bath, all thoughtfully arranged on a single level. The bright living room features a large front-facing window that brings in plenty of natural light. The kitchen has a functional U-shaped layout with ample counter space, durable wood-style flooring, and a complete appliance package in black for a cohesive look. A second living area at the rear of the home includes a beautiful stone fireplace, beamed ceiling detail, and sliding glass doors that lead into a sunroom overlooking the backyard. The oversized, fenced yard offers shade, green space, and a fire pit area-ideal for relaxing or entertaining. A detached two-car garage provides off-alley access and additional storage. Additional highlights include neutral paint throughout, a separate laundry area, central air conditioning, and a blend of carpeted and hard-surface flooring. Whether you're looking to move right in or personalize it over time, this home offers solid potential inside and out.
Listing Agent
eXp Realty Brokerage Phone: (773) 340-1755 License #475188240 Listed on: 10/16/2025

Home Details
Home Type
- Single Family
Est. Annual Taxes
- $8,431
Year Built
- Built in 1975
Lot Details
- Lot Dimensions are 200x65
- Fenced
Parking
- 2 Car Garage
- Parking Included in Price
Home Design
- Ranch Style House
- Brick Exterior Construction
Interior Spaces
- 1,400 Sq Ft Home
- Beamed Ceilings
- Family Room with Fireplace
- Living Room
- Dining Room
- Sun or Florida Room
- Basement Fills Entire Space Under The House
- Laundry Room
Kitchen
- Range
- Dishwasher
Bedrooms and Bathrooms
- 3 Bedrooms
- 3 Potential Bedrooms
Outdoor Features
- Deck
- Fire Pit
- Shed
Utilities
- Forced Air Heating and Cooling System
- Heating System Uses Natural Gas
Map
Home Values in the Area
Average Home Value in this Area
Tax History
| Year | Tax Paid | Tax Assessment Tax Assessment Total Assessment is a certain percentage of the fair market value that is determined by local assessors to be the total taxable value of land and additions on the property. | Land | Improvement |
|---|---|---|---|---|
| 2024 | $8,431 | $91,484 | $8,941 | $82,543 |
| 2023 | $8,039 | $78,661 | $8,631 | $70,030 |
| 2022 | $8,039 | $73,454 | $8,425 | $65,029 |
| 2021 | $7,240 | $62,845 | $8,211 | $54,634 |
| 2020 | $7,051 | $59,973 | $7,836 | $52,137 |
| 2019 | $6,904 | $56,901 | $7,435 | $49,466 |
| 2018 | $6,957 | $56,830 | $8,969 | $47,861 |
| 2017 | $6,977 | $53,461 | $8,437 | $45,024 |
| 2016 | $6,780 | $50,896 | $8,032 | $42,864 |
| 2015 | $6,724 | $46,676 | $7,366 | $39,310 |
| 2014 | $2,344 | $16,999 | $11,076 | $5,923 |
| 2012 | $5,008 | $38,820 | $11,510 | $27,310 |
Property History
| Date | Event | Price | List to Sale | Price per Sq Ft | Prior Sale |
|---|---|---|---|---|---|
| 10/16/2025 10/16/25 | For Sale | $248,000 | 0.0% | $177 / Sq Ft | |
| 12/30/2019 12/30/19 | Rented | $1,395 | 0.0% | -- | |
| 12/30/2019 12/30/19 | Under Contract | -- | -- | -- | |
| 12/11/2019 12/11/19 | For Rent | $1,395 | 0.0% | -- | |
| 06/13/2013 06/13/13 | Sold | $53,000 | -3.5% | $38 / Sq Ft | View Prior Sale |
| 05/29/2013 05/29/13 | Pending | -- | -- | -- | |
| 04/18/2013 04/18/13 | Price Changed | $54,900 | -8.3% | $39 / Sq Ft | |
| 04/05/2013 04/05/13 | For Sale | $59,900 | 0.0% | $43 / Sq Ft | |
| 03/27/2013 03/27/13 | Pending | -- | -- | -- | |
| 02/19/2013 02/19/13 | For Sale | $59,900 | -- | $43 / Sq Ft |
Purchase History
| Date | Type | Sale Price | Title Company |
|---|---|---|---|
| Deed | $53,000 | Attorneys Title Guaranty Fun | |
| Special Warranty Deed | $145,000 | Multiple | |
| Legal Action Court Order | -- | None Available | |
| Warranty Deed | $139,000 | First American Title | |
| Trustee Deed | -- | First American Title | |
| Warranty Deed | $113,000 | 1St American Title | |
| Warranty Deed | -- | 1St American Title |
Mortgage History
| Date | Status | Loan Amount | Loan Type |
|---|---|---|---|
| Previous Owner | $145,000 | New Conventional | |
| Previous Owner | $111,200 | No Value Available | |
| Previous Owner | $106,800 | No Value Available | |
| Closed | $27,800 | No Value Available |
Source: Midwest Real Estate Data (MRED)
MLS Number: 12497983
APN: 04-10-316-013
- 1120 Fulton Ave
- 1206 Landon Ave
- 1400 Sheridan Rd
- 1414 Sheridan Rd
- 1339 Park Ave
- 0 14th St Unit MRD12502206
- 1228 Pennsylvania Ave
- 0 13th St Unit MRD12432014
- 830 Russell Ave
- 737 Franklin Ave
- 630 Whitney Ave
- 1901 Elim Ave
- 1907 Elim Ave
- 3109 11th St
- 3106 13th St
- 1914 Elim Ave
- 1611 19th St
- 10702 W 17th St
- 1401 20th St
- 1810 5th St
- 1039 Sheridan Rd Unit 1
- 830 Russell Ave
- 1008 18th St
- 737 Franklin Ave
- 630 Whitney Ave
- 1700 Gideon Ave
- 2600 Elim Ave Unit 2
- 2041 Jethro Ave
- 2671 Sheridan Rd
- 2512 Salem Blvd
- 2815 Elisha Ave
- 2421 Lewis Ave Unit 2421-A
- 3602 16th St Unit 3
- 1501 Lorelei Dr
- 3303 Colgate Ave Unit 3303
- 4110 Lake Ct
- 1544 Anderson Trail
- 2904 W 31st St
- 2809 31st St
- 3445-3461 Sheridan Rd
