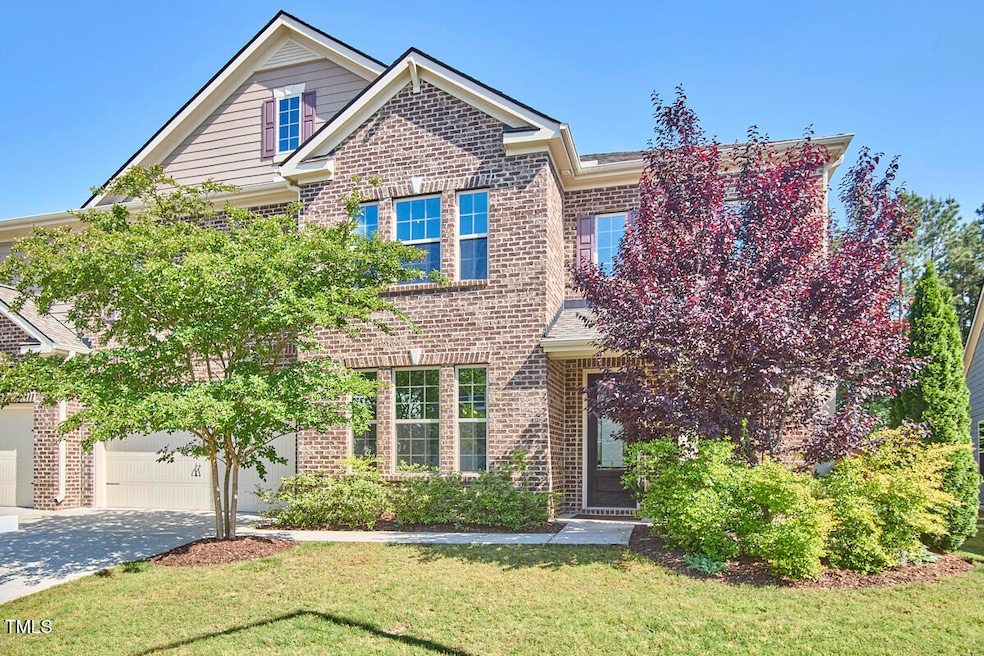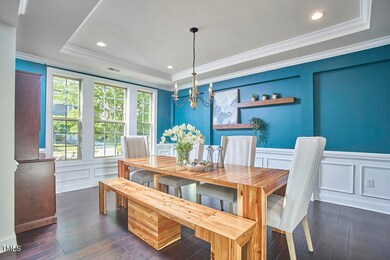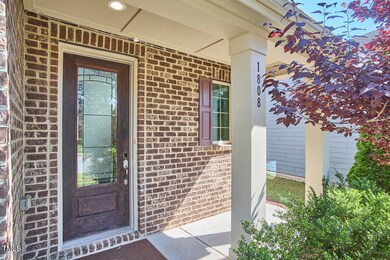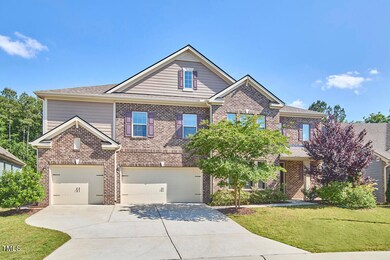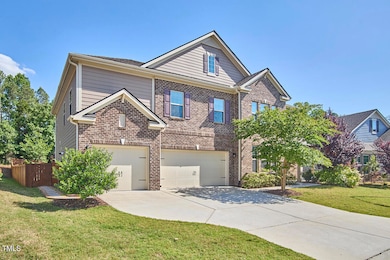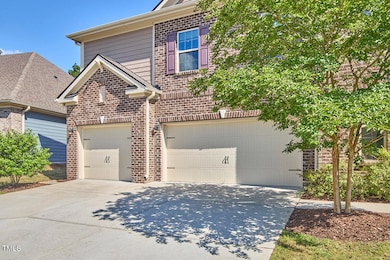
1808 Capstone Dr Durham, NC 27713
Highlights
- Clubhouse
- Engineered Wood Flooring
- Community Pool
- Traditional Architecture
- Granite Countertops
- Butlers Pantry
About This Home
As of July 2025Spacious, stylish, and simply irresistible! Welcome to a truly exceptional home in the heart of one of South Durham's most sought-after neighborhoods—Jordan at Southpoint. With its classic brick facade and inviting front porch, this beautifully maintained home greets you with warmth and style from the moment you arrive.
Step into the expansive two-story foyer and feel the sense of space and light that flows throughout the home. Just off the entry, the formal dining room sets the stage for special gatherings, with custom trim work and an elegant tray ceiling.
The heart of the home is the open-concept kitchen and living area—designed with both daily living and effortless entertaining in mind. The kitchen features a generous island with counter seating, a gas range, granite countertops, a walk-in pantry, and a spacious butler's pantry for even more storage and prep space. It flows seamlessly into the cozy family room, where a custom stone fireplace invites relaxing evenings and lively conversations.
Step outside to discover an outdoor retreat: a beautifully landscaped, fully fenced backyard backing to mature trees and protected natural space—perfect for weekend barbecues, or quiet evenings under the stars.
Also on the main level is a versatile bonus room—ideal for a home office, gym, playroom, or creative studio—as well as a thoughtfully designed mudroom and convenient half bath.
Upstairs, a wide and welcoming landing offers the perfect spot for reading, relaxing, or hosting game night. The primary suite is a true sanctuary with generous space to unwind, and the en suite bathroom features dual vanities, a walk-in shower, and a soaking tub worthy of long, luxurious baths. Two large bedrooms with walk-in closets share a Jack-and-Jill bath, while a third bedroom enjoys its own full hall bathroom. And yes—there's even a massive laundry room with tons of counter space that might actually make folding clothes feel like a treat.
With fresh paint and brand-new carpet throughout, this home is move-in ready and waiting for its next chapter.
Jordan at Southpoint offers incredible community amenities including a pool, clubhouse, green spaces, and sidewalks that make every stroll feel like a moment of calm. Located just minutes from parks, trails, and the very best dining, shopping, and entertainment Durham has to offer—this home truly has it all.
Last Agent to Sell the Property
Nest Realty of the Triangle License #338526 Listed on: 05/09/2025

Home Details
Home Type
- Single Family
Est. Annual Taxes
- $6,926
Year Built
- Built in 2016
Lot Details
- 10,019 Sq Ft Lot
- Wood Fence
- Back Yard Fenced
HOA Fees
- $78 Monthly HOA Fees
Parking
- 3 Car Attached Garage
- 3 Open Parking Spaces
Home Design
- Traditional Architecture
- Brick Veneer
- Slab Foundation
- Architectural Shingle Roof
- HardiePlank Type
Interior Spaces
- 4,245 Sq Ft Home
- 2-Story Property
- Tray Ceiling
- Entrance Foyer
- Pull Down Stairs to Attic
Kitchen
- Butlers Pantry
- Granite Countertops
Flooring
- Engineered Wood
- Carpet
- Tile
Bedrooms and Bathrooms
- 5 Bedrooms
- Walk-In Closet
- Walk-in Shower
Laundry
- Laundry on upper level
- Sink Near Laundry
Schools
- Lyons Farm Elementary School
- Githens Middle School
- Jordan High School
Utilities
- Central Air
- Heat Pump System
Listing and Financial Details
- Assessor Parcel Number 218203
Community Details
Overview
- Jordan At Southpoint HOA, Phone Number (919) 848-4911
- Jordan At Southpoint Subdivision
Amenities
- Clubhouse
Recreation
- Community Playground
- Community Pool
Ownership History
Purchase Details
Home Financials for this Owner
Home Financials are based on the most recent Mortgage that was taken out on this home.Purchase Details
Home Financials for this Owner
Home Financials are based on the most recent Mortgage that was taken out on this home.Purchase Details
Home Financials for this Owner
Home Financials are based on the most recent Mortgage that was taken out on this home.Purchase Details
Similar Homes in the area
Home Values in the Area
Average Home Value in this Area
Purchase History
| Date | Type | Sale Price | Title Company |
|---|---|---|---|
| Warranty Deed | $892,500 | None Listed On Document | |
| Warranty Deed | $671,500 | None Available | |
| Special Warranty Deed | $477,000 | -- | |
| Special Warranty Deed | $489,500 | Attorney |
Mortgage History
| Date | Status | Loan Amount | Loan Type |
|---|---|---|---|
| Open | $803,250 | New Conventional | |
| Previous Owner | $57,000 | Credit Line Revolving | |
| Previous Owner | $537,200 | New Conventional | |
| Previous Owner | $386,400 | New Conventional | |
| Previous Owner | $409,054 | New Conventional | |
| Previous Owner | $416,990 | New Conventional |
Property History
| Date | Event | Price | Change | Sq Ft Price |
|---|---|---|---|---|
| 07/03/2025 07/03/25 | Sold | $892,500 | -0.7% | $210 / Sq Ft |
| 06/01/2025 06/01/25 | Pending | -- | -- | -- |
| 05/28/2025 05/28/25 | Price Changed | $899,000 | -3.2% | $212 / Sq Ft |
| 05/09/2025 05/09/25 | For Sale | $929,000 | +38.3% | $219 / Sq Ft |
| 12/14/2023 12/14/23 | Off Market | $671,500 | -- | -- |
| 06/29/2021 06/29/21 | Sold | $671,500 | +11.9% | $158 / Sq Ft |
| 05/23/2021 05/23/21 | Pending | -- | -- | -- |
| 05/21/2021 05/21/21 | For Sale | $599,900 | -- | $141 / Sq Ft |
Tax History Compared to Growth
Tax History
| Year | Tax Paid | Tax Assessment Tax Assessment Total Assessment is a certain percentage of the fair market value that is determined by local assessors to be the total taxable value of land and additions on the property. | Land | Improvement |
|---|---|---|---|---|
| 2024 | $6,927 | $496,561 | $92,175 | $404,386 |
| 2023 | $6,504 | $496,561 | $92,175 | $404,386 |
| 2022 | $6,355 | $496,561 | $92,175 | $404,386 |
| 2021 | $6,326 | $496,561 | $92,175 | $404,386 |
| 2020 | $6,177 | $496,561 | $92,175 | $404,386 |
| 2019 | $6,177 | $496,561 | $92,175 | $404,386 |
| 2018 | $6,303 | $464,629 | $73,740 | $390,889 |
| 2017 | $6,256 | $464,629 | $73,740 | $390,889 |
| 2016 | $959 | $73,740 | $73,740 | $0 |
Agents Affiliated with this Home
-
R
Seller's Agent in 2025
Rachel Wachter
Nest Realty of the Triangle
-
J
Buyer's Agent in 2025
Jennifer Routh
Nest Realty of the Triangle
-
T
Seller's Agent in 2021
Tiffany Williamson
Navigate Realty
-
K
Seller Co-Listing Agent in 2021
Kristin Zwahr
Navigate Realty
-
S
Buyer's Agent in 2021
Susan Hertz
Berkshire Hathaway HomeService
Map
Source: Doorify MLS
MLS Number: 10095243
APN: 218203
- 1205 Capstone Dr
- 7571 N Carolina 751
- 108 Edward Booth Ln
- 8225 Herndon Rd
- 107 Edward Booth Ln
- 132 Edward Booth Ln
- 604 Dappled Pine Ave
- 809 Saint Charles St
- 512 Whitehall Cir
- 818 Saint Charles St
- 282 Colvard Estates Dr
- 2006 Nola Ln
- 1020 Kentlands Dr
- 1029 Whitehall Cir
- 6 Castlewood Dr
- 1414 Excelsior Grand Ave
- 1008 Whistler St
- 1006 Whistler St
- 488 Colvard Farms Rd
- 1423 Tannin Dr
