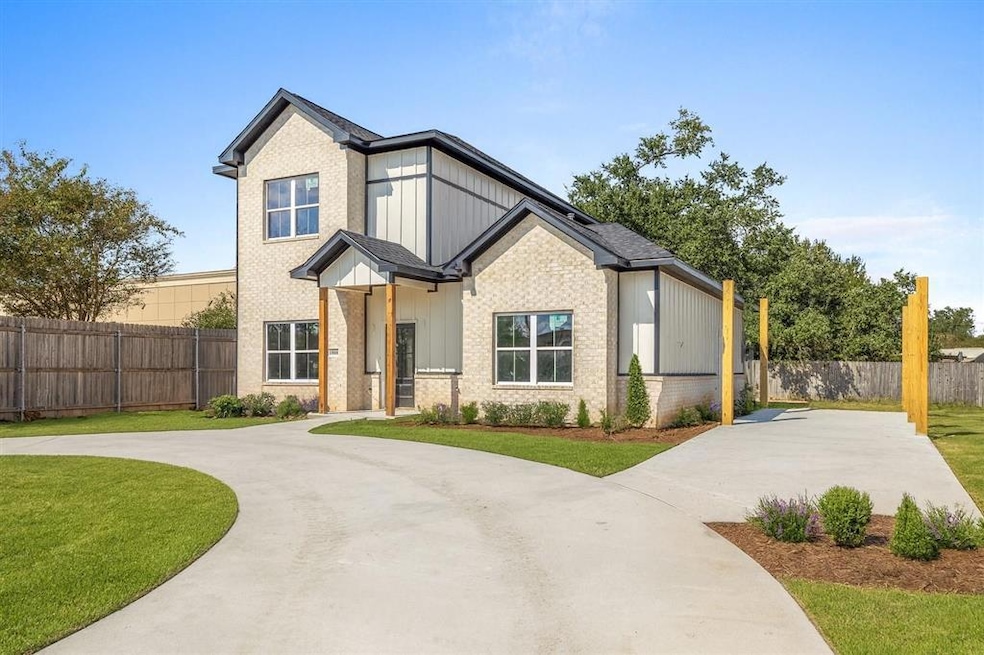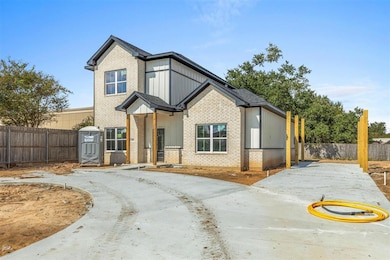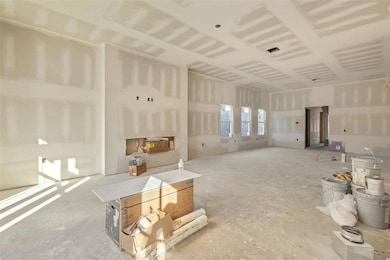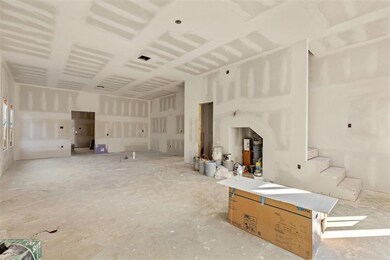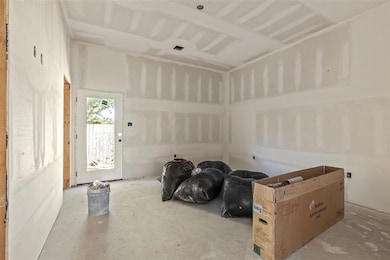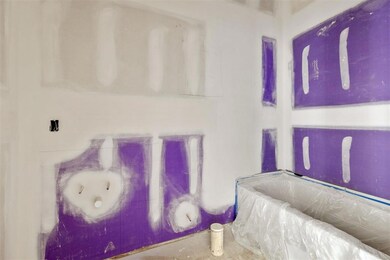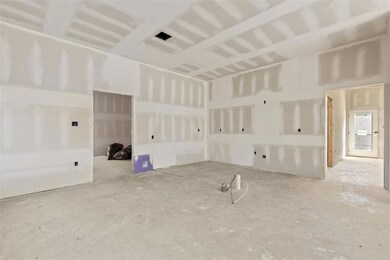1808 Charles Dr Lake Charles, LA 70605
Prien NeighborhoodEstimated payment $2,906/month
Highlights
- New Construction
- Open Floorplan
- No HOA
- Prien Lake Elementary School Rated A
- Traditional Architecture
- Covered Patio or Porch
About This Home
Brand-new construction in a prime South Lake Charles location just off Nelson Road, minutes from restaurants, shopping, schools, and medical facilities. This thoughtfully designed 4-bedroom, 3.5-bath, two-story home offers an extremely rare multi-generational layout with a full separate living wing ideal for extended family, older children, guests, or rental potential. This private suite includes its own exterior entrance along with a designated kitchen layout, living area, bathroom, laundry hookups, and a spacious bedroom—allowing it to function as true independent quarters. Inside, the home will feature high-end finishes throughout, waterproof laminate flooring, and 10-foot ceilings in the main living areas. The large living room is bright and open, thanks to an extended row of windows overlooking the backyard and features and electric fireplace. This space flows seamlessly into the gourmet kitchen area, the kitchen will include custom cabinetry, quartz countertops, stainless steel appliances, and a large eat-in island designed for everyday living and entertaining. The downstairs primary suite offers a tub/shower combo with tiled surround and a spacious walk-in closet. Upstairs, two generously sized bedrooms share a full bathroom and an additional laundry area, providing convenient separation from the main level. The mother-in-law suite wing includes a second master bedroom, full bathroom, private living room, and a full kitchen setup with appliance and laundry spaces, creating a true second residence within the home. There is a detached carport and exterior of home features brick and board-and-batten siding. A virtual finished exterior image is included in the listing to show the expected curb appeal once landscaping and sod are installed; however, the home is still actively under construction. Estimated completion is the end of January 2026. Construction photos reflect the current stage when listed. This rare multi-generational home with modern finishes, flexible living spaces, and an unbeatable South Lake Charles location stands out as an exceptional opportunity.
Home Details
Home Type
- Single Family
Year Built
- 2025
Lot Details
- 6,098 Sq Ft Lot
- Lot Dimensions are 63 x 99.24
- Rectangular Lot
Home Design
- Traditional Architecture
- Turnkey
- Brick Exterior Construction
- Slab Foundation
- Shingle Roof
- HardiePlank Type
Interior Spaces
- Open Floorplan
- Built-In Features
- Crown Molding
- Ceiling Fan
- Electric Fireplace
- Laundry Room
Kitchen
- Oven
- Range
- Dishwasher
- Kitchen Island
Bedrooms and Bathrooms
- In-Law or Guest Suite
- 0.5 Bathroom
- Bathtub with Shower
Parking
- Attached Garage
- 1 Carport Space
- Driveway
- Open Parking
Utilities
- Central Heating and Cooling System
- Water Heater
Additional Features
- Energy-Efficient Appliances
- Covered Patio or Porch
- City Lot
Community Details
- No Home Owners Association
Map
Home Values in the Area
Average Home Value in this Area
Property History
| Date | Event | Price | List to Sale | Price per Sq Ft |
|---|---|---|---|---|
| 11/20/2025 11/20/25 | For Sale | $462,500 | -- | $176 / Sq Ft |
Source: Southwest Louisiana Association of REALTORS®
MLS Number: SWL25102223
- 1804 Charles Dr
- 1710 W Sale Rd
- 4024 Cappy Dr
- 4019 Cappy Dr
- 4120 Alma Ln
- 1605 Sarah Dr
- TBD Mignonette Ln
- 4125 Mary Ann Ln
- 4107 Oak Point Ln
- 1517 Sarah Dr
- 1623 Mignonette Ln Unit A
- 4201 Alma Ln
- 4004 Evergreen St
- 0 Nikal Dr Unit SWL25003906
- 2230 Nikal Dr
- 0 Wolf Cir Unit SWL25000174
- 2242 Nikal Dr
- 4207 W Jevon Ln
- 2247 Nikal Dr
- 2215 Longue Vue Dr
- 4021 Nelson Rd
- 3815 Janet Ln
- 3708 Nelson Rd
- 1815 Memory Ln
- 3600 Nelson Rd
- 1515 W McNeese St
- 3525 Heard Rd Unit 3
- 1330 W McNeese St
- 4650 Nelson Rd
- 4404 Canal St
- 2130 Country Club Rd
- 1531 Country Club Rd
- 1125 Country Club Rd
- 1225 Country Club Rd
- 4950 Weaver Rd
- 4821 Amy St
- 5020 Pecan Acres St
- 5001 Pecan Acres St
- 317 W School St Unit B
- 317 W School St Unit B
