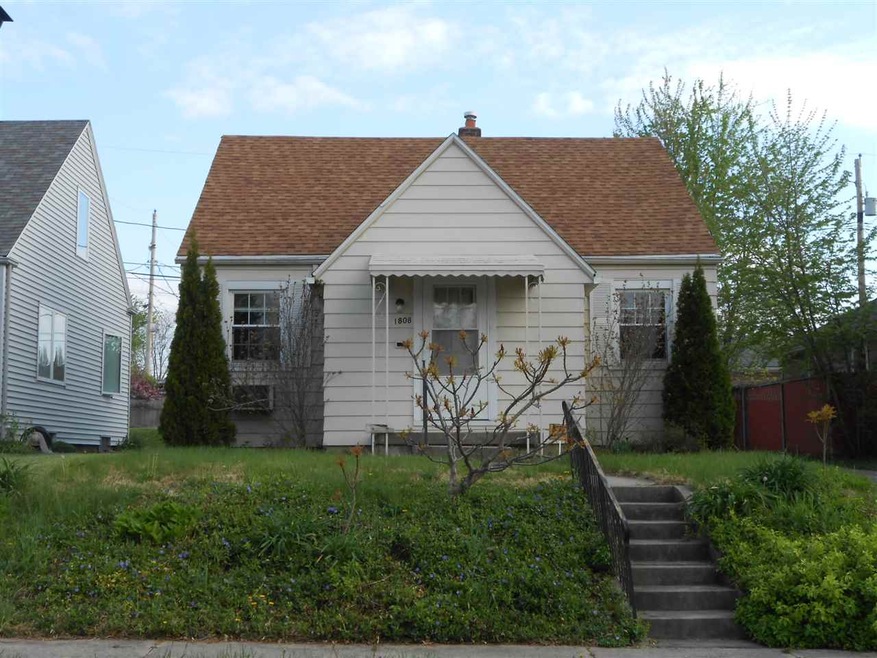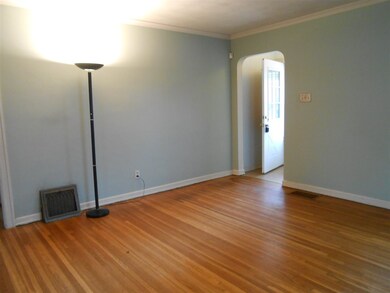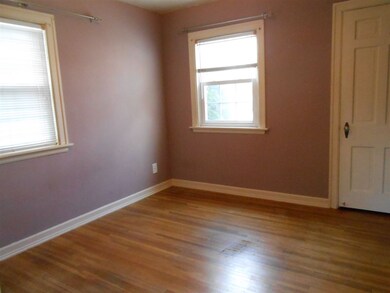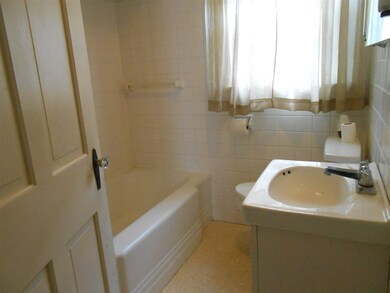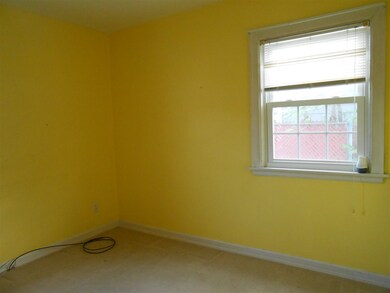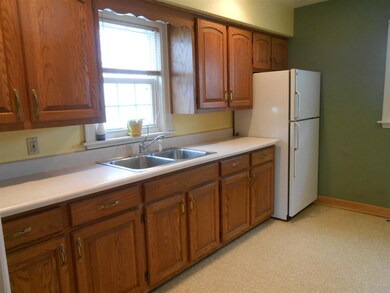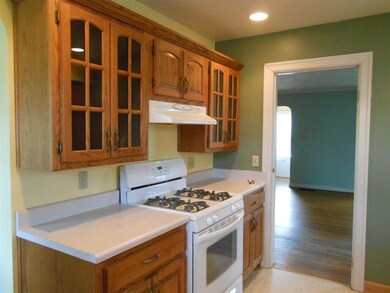
1808 Clover Ln Fort Wayne, IN 46808
North Highlands NeighborhoodHighlights
- Cape Cod Architecture
- 1 Car Detached Garage
- Wood Fence
- Wood Flooring
- Forced Air Heating and Cooling System
About This Home
As of October 2024North Highlands! Comfortable three bedroom home with hardwood floors throughout. Newer kitchen with oak cabinets, some with glass door fronts. Knotty pine in the upstairs bedroom with built-in desk and cabinets. Range, refrigerator, washer, and gas dryer all included. GFA/CA. All new windows and roof 2012. Fenced yard, 20x14 garage. Lovely home, priced for immediate sale.
Home Details
Home Type
- Single Family
Est. Annual Taxes
- $415
Year Built
- Built in 1943
Lot Details
- Lot Dimensions are 43x110
- Wood Fence
- Chain Link Fence
- Sloped Lot
Parking
- 1 Car Detached Garage
Home Design
- Cape Cod Architecture
- Poured Concrete
- Shingle Roof
- Asphalt Roof
Interior Spaces
- 1.5-Story Property
- Wood Flooring
- Basement Fills Entire Space Under The House
- Gas Dryer Hookup
Kitchen
- Gas Oven or Range
- Laminate Countertops
Bedrooms and Bathrooms
- 3 Bedrooms
- 1 Full Bathroom
Location
- Suburban Location
Utilities
- Forced Air Heating and Cooling System
- Heating System Uses Gas
Listing and Financial Details
- Assessor Parcel Number 02-07-34-377-015.000-074
Ownership History
Purchase Details
Home Financials for this Owner
Home Financials are based on the most recent Mortgage that was taken out on this home.Purchase Details
Home Financials for this Owner
Home Financials are based on the most recent Mortgage that was taken out on this home.Purchase Details
Similar Homes in Fort Wayne, IN
Home Values in the Area
Average Home Value in this Area
Purchase History
| Date | Type | Sale Price | Title Company |
|---|---|---|---|
| Warranty Deed | $174,900 | None Listed On Document | |
| Warranty Deed | -- | Metropolitan Title Of Indian | |
| Personal Reps Deed | -- | Three Rivers Title Co Inc |
Mortgage History
| Date | Status | Loan Amount | Loan Type |
|---|---|---|---|
| Open | $171,731 | FHA | |
| Previous Owner | $65,475 | New Conventional |
Property History
| Date | Event | Price | Change | Sq Ft Price |
|---|---|---|---|---|
| 10/07/2024 10/07/24 | Sold | $174,900 | 0.0% | $143 / Sq Ft |
| 09/07/2024 09/07/24 | Pending | -- | -- | -- |
| 09/06/2024 09/06/24 | For Sale | $174,900 | +159.1% | $143 / Sq Ft |
| 06/10/2016 06/10/16 | Sold | $67,500 | -3.4% | $55 / Sq Ft |
| 05/13/2016 05/13/16 | Pending | -- | -- | -- |
| 04/26/2016 04/26/16 | For Sale | $69,900 | -- | $57 / Sq Ft |
Tax History Compared to Growth
Tax History
| Year | Tax Paid | Tax Assessment Tax Assessment Total Assessment is a certain percentage of the fair market value that is determined by local assessors to be the total taxable value of land and additions on the property. | Land | Improvement |
|---|---|---|---|---|
| 2024 | $995 | $131,400 | $19,200 | $112,200 |
| 2023 | $995 | $114,700 | $19,200 | $95,500 |
| 2022 | $973 | $107,000 | $19,200 | $87,800 |
| 2021 | $926 | $100,800 | $19,200 | $81,600 |
| 2020 | $605 | $82,300 | $10,900 | $71,400 |
| 2019 | $525 | $76,900 | $10,900 | $66,000 |
| 2018 | $477 | $72,400 | $10,900 | $61,500 |
| 2017 | $485 | $71,100 | $10,900 | $60,200 |
| 2016 | $442 | $65,600 | $10,900 | $54,700 |
| 2014 | $404 | $61,600 | $10,900 | $50,700 |
| 2013 | $413 | $63,900 | $10,900 | $53,000 |
Agents Affiliated with this Home
-
A
Seller's Agent in 2024
Adam Gerig
CENTURY 21 Bradley Realty, Inc
(260) 399-1177
1 in this area
45 Total Sales
-

Buyer's Agent in 2024
Jerry Starks
JM Realty Associates, Inc.
(260) 479-8161
2 in this area
296 Total Sales
-

Seller's Agent in 2016
Patty Tritch
RE/MAX
(260) 437-5118
96 Total Sales
Map
Source: Indiana Regional MLS
MLS Number: 201617803
APN: 02-07-34-377-015.000-074
- 1668 Cherokee Rd
- 1914 Emerson Ave
- 1730 Spring St
- 1625 Emerson Ave
- 1620 Fairhill Rd
- 1501 Runnion Ave
- 1660 Rosemont Dr
- 1236 Runnion Ave
- 2402 Cambridge Blvd
- 1652 High St
- 1402 3rd St
- 2505 Stanford Ave
- 1607 Franklin Ave
- 2510 Stanford Ave
- 1656 Howell St
- 2521 Stanford Ave
- 1426 High St
- 1626 Howell St
- 1830 Romane Dr
- 1305 Sinclair St
