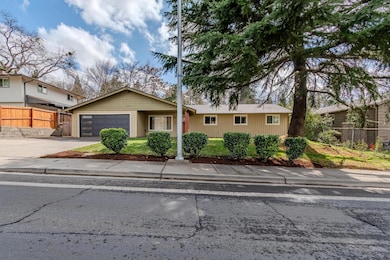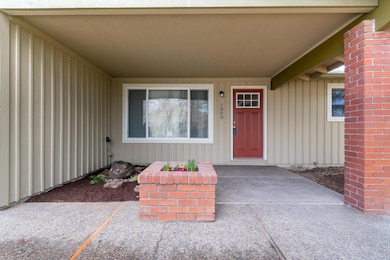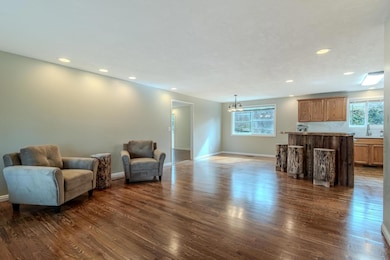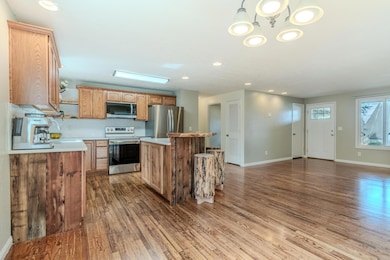
1808 E Jackson St Medford, OR 97504
Highlights
- Open Floorplan
- Engineered Wood Flooring
- Outdoor Water Feature
- Ranch Style House
- Great Room
- No HOA
About This Home
As of June 2025This stunning E. Medford home showcases a perfect blend of modern updates and thoughtful design. Featuring a brand new roof and fresh paint both inside and out along with a new custom garage door, this property presents beautifully from every angle. The kitchen has been completely transformed with new quartz countertops, modern appliances, and distinctive features including a custom kitchen island and stylish open shelving with live edge detailing. Both bathrooms have been updated with new quartz countertops, updated vanities, and the guest bathroom boasts an elegant new tile surround. New sinks and plumbing throughout ensure worry-free living for years to come. Move-in ready and meticulously renovated, this E. Medford home offers the perfect combination of quality craftsmanship and contemporary style. Tour this one before it's too late!
Last Agent to Sell the Property
Windermere Van Vleet & Assoc2 License #200402091 Listed on: 03/06/2025

Last Buyer's Agent
Windermere Van Vleet & Assoc2 License #200402091 Listed on: 03/06/2025

Home Details
Home Type
- Single Family
Est. Annual Taxes
- $3,185
Year Built
- Built in 1975
Lot Details
- 8,276 Sq Ft Lot
- Fenced
- Level Lot
- Property is zoned SFr-4, SFr-4
Parking
- 2 Car Attached Garage
- Driveway
Home Design
- Ranch Style House
- Frame Construction
- Composition Roof
- Concrete Perimeter Foundation
Interior Spaces
- 1,664 Sq Ft Home
- Open Floorplan
- Ceiling Fan
- Wood Burning Fireplace
- Double Pane Windows
- Vinyl Clad Windows
- Family Room with Fireplace
- Great Room
- Living Room
- Dining Room
- Laundry Room
Kitchen
- Oven
- Microwave
- Dishwasher
- Kitchen Island
- Tile Countertops
- Disposal
Flooring
- Engineered Wood
- Carpet
- Laminate
- Tile
Bedrooms and Bathrooms
- 4 Bedrooms
- Linen Closet
- 2 Full Bathrooms
- Double Vanity
- Bathtub with Shower
Home Security
- Carbon Monoxide Detectors
- Fire and Smoke Detector
Outdoor Features
- Patio
- Outdoor Water Feature
Schools
- Roosevelt Elementary School
- Hedrick Middle School
- North Medford High School
Utilities
- Central Air
- Heat Pump System
- Water Heater
- Phone Available
- Cable TV Available
Community Details
- No Home Owners Association
Listing and Financial Details
- Tax Lot 903
- Assessor Parcel Number 10353521
Ownership History
Purchase Details
Home Financials for this Owner
Home Financials are based on the most recent Mortgage that was taken out on this home.Purchase Details
Home Financials for this Owner
Home Financials are based on the most recent Mortgage that was taken out on this home.Purchase Details
Home Financials for this Owner
Home Financials are based on the most recent Mortgage that was taken out on this home.Purchase Details
Purchase Details
Home Financials for this Owner
Home Financials are based on the most recent Mortgage that was taken out on this home.Purchase Details
Home Financials for this Owner
Home Financials are based on the most recent Mortgage that was taken out on this home.Purchase Details
Home Financials for this Owner
Home Financials are based on the most recent Mortgage that was taken out on this home.Similar Homes in Medford, OR
Home Values in the Area
Average Home Value in this Area
Purchase History
| Date | Type | Sale Price | Title Company |
|---|---|---|---|
| Warranty Deed | $410,000 | First American Title | |
| Warranty Deed | $400,000 | Ticor Title | |
| Warranty Deed | $119,759 | Ticor Title | |
| Trustee Deed | $143,000 | None Available | |
| Interfamily Deed Transfer | -- | First American Title | |
| Special Warranty Deed | $168,750 | First American Title Insuran | |
| Bargain Sale Deed | -- | Key Title Company |
Mortgage History
| Date | Status | Loan Amount | Loan Type |
|---|---|---|---|
| Open | $389,500 | New Conventional | |
| Previous Owner | $175,000 | New Conventional | |
| Previous Owner | $120,000 | New Conventional | |
| Previous Owner | $95,807 | Purchase Money Mortgage | |
| Previous Owner | $293,400 | Balloon | |
| Previous Owner | $42,000 | Stand Alone Second | |
| Previous Owner | $168,000 | Unknown | |
| Previous Owner | $152,600 | No Value Available |
Property History
| Date | Event | Price | Change | Sq Ft Price |
|---|---|---|---|---|
| 06/03/2025 06/03/25 | Sold | $410,000 | -2.4% | $246 / Sq Ft |
| 04/24/2025 04/24/25 | Pending | -- | -- | -- |
| 04/22/2025 04/22/25 | Price Changed | $419,900 | -2.3% | $252 / Sq Ft |
| 03/19/2025 03/19/25 | Price Changed | $429,900 | -2.3% | $258 / Sq Ft |
| 03/06/2025 03/06/25 | For Sale | $439,900 | -- | $264 / Sq Ft |
Tax History Compared to Growth
Tax History
| Year | Tax Paid | Tax Assessment Tax Assessment Total Assessment is a certain percentage of the fair market value that is determined by local assessors to be the total taxable value of land and additions on the property. | Land | Improvement |
|---|---|---|---|---|
| 2025 | $3,285 | $226,520 | $113,300 | $113,220 |
| 2024 | $3,285 | $219,930 | $110,000 | $109,930 |
| 2023 | $3,185 | $213,530 | $106,800 | $106,730 |
| 2022 | $3,107 | $213,530 | $106,800 | $106,730 |
| 2021 | $3,027 | $207,320 | $103,690 | $103,630 |
| 2020 | $2,963 | $201,290 | $100,670 | $100,620 |
| 2019 | $2,893 | $189,740 | $94,890 | $94,850 |
| 2018 | $2,819 | $184,220 | $92,120 | $92,100 |
| 2017 | $2,768 | $184,220 | $92,120 | $92,100 |
| 2016 | $2,782 | $173,660 | $86,840 | $86,820 |
| 2015 | $2,666 | $168,610 | $84,310 | $84,300 |
| 2014 | -- | $167,840 | $57,430 | $110,410 |
Agents Affiliated with this Home
-
J
Seller's Agent in 2025
Jeffrey Johnson
Windermere Van Vleet & Assoc2
Map
Source: Oregon Datashare
MLS Number: 220196887
APN: 10353521
- 1711 E Main St
- 400 N Keene Way Dr
- 1925 Stratford Ave
- 240 Sunrise Ave
- 517 N Barneburg Rd
- 200 Oregon Terrace
- 1503 E Main St
- 521 Sunrise Ave
- 522 Pearl St
- 1223 Queen Anne Ave
- 1560 Cambridge Cir
- 1536 Cambridge Cir
- 1332 E Main St
- 1360 Hillcourt St
- 109 Kensington Square
- 1327 Saling Ave
- 2020 Ridge Way
- 309 Marie St
- 514 Marie St
- 335 Marie St






