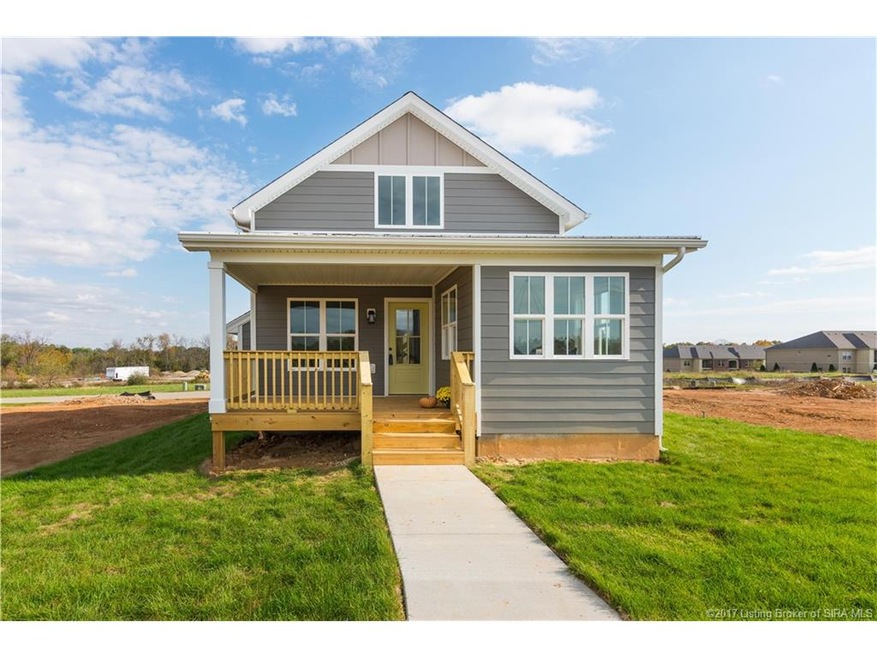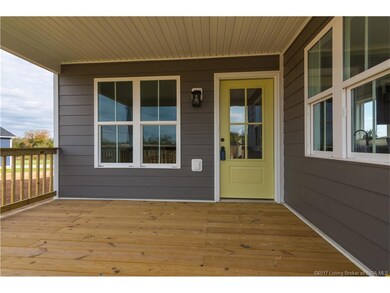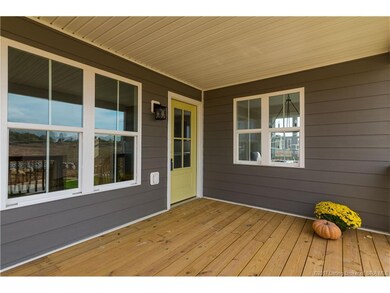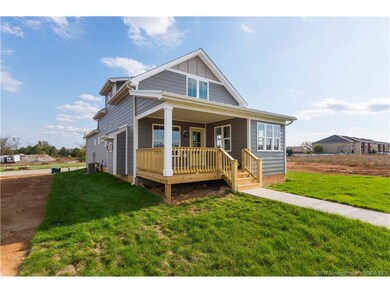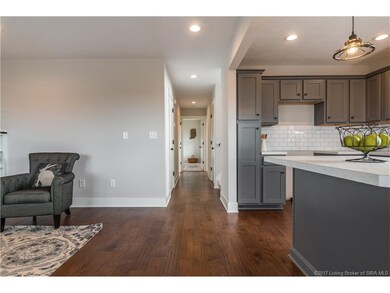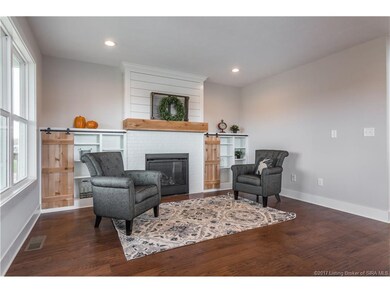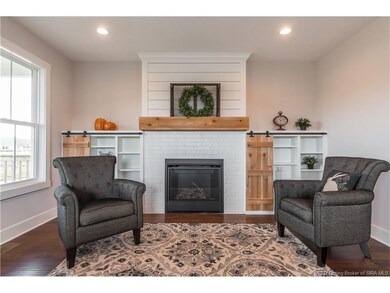
1808 Faith Ave Charlestown, IN 47111
Highlights
- Newly Remodeled
- Open Floorplan
- Covered patio or porch
- Pleasant Ridge Elementary School Rated A-
- Main Floor Primary Bedroom
- First Floor Utility Room
About This Home
As of October 2020Welcome to the MAINTENANCE FREE living at Cottage Homes at Southern Commons! This brand new “Pocket Neighborhood” creates family friendly, front porch living with streets and garages out back. The “Ivy” floor plan offers 3 bedrooms and 2 ½ baths. Conveniently park in the back and enter through a breezeway into a mudroom, complete w/storage and a bench to remove the stress and dirt of the day. First floor master w/master bath & large walk-in closet. Open kitchen and living room w/built-ins surrounding the gas fireplace. Upstairs you’ll find 2 good sized rooms and a full bathroom. The gem is the front porch where you can enjoy coffee and the sunrise, or watch the kids play without the worry of a busy street. Please see a list of amenities included with this home. Rm Sz & Sq ft approx
Last Agent to Sell the Property
Schuler Bauer Real Estate Services ERA Powered (N License #RB14045343 Listed on: 09/27/2017

Last Buyer's Agent
Schuler Bauer Real Estate Services ERA Powered (N License #RB14045343 Listed on: 09/27/2017

Home Details
Home Type
- Single Family
Est. Annual Taxes
- $2,807
Year Built
- Built in 2017 | Newly Remodeled
Lot Details
- 3,964 Sq Ft Lot
- Landscaped
HOA Fees
- $55 Monthly HOA Fees
Parking
- 2 Car Attached Garage
- Rear-Facing Garage
- Garage Door Opener
- Driveway
Home Design
- Poured Concrete
- Frame Construction
- Hardboard
Interior Spaces
- 1,499 Sq Ft Home
- 2-Story Property
- Open Floorplan
- Built-in Bookshelves
- Ceiling Fan
- Gas Fireplace
- Thermal Windows
- First Floor Utility Room
- Utility Room
Kitchen
- Breakfast Bar
- Oven or Range
- Microwave
- Dishwasher
- Kitchen Island
- Disposal
Bedrooms and Bathrooms
- 3 Bedrooms
- Primary Bedroom on Main
- Walk-In Closet
Unfinished Basement
- Sump Pump
- Natural lighting in basement
Outdoor Features
- Covered patio or porch
Utilities
- Forced Air Heating and Cooling System
- Electric Water Heater
Listing and Financial Details
- Assessor Parcel Number 101809600574000004
Ownership History
Purchase Details
Home Financials for this Owner
Home Financials are based on the most recent Mortgage that was taken out on this home.Purchase Details
Home Financials for this Owner
Home Financials are based on the most recent Mortgage that was taken out on this home.Purchase Details
Similar Homes in Charlestown, IN
Home Values in the Area
Average Home Value in this Area
Purchase History
| Date | Type | Sale Price | Title Company |
|---|---|---|---|
| Warranty Deed | -- | None Available | |
| Warranty Deed | -- | -- | |
| Quit Claim Deed | -- | None Available |
Property History
| Date | Event | Price | Change | Sq Ft Price |
|---|---|---|---|---|
| 10/30/2020 10/30/20 | Sold | $240,000 | -2.0% | $160 / Sq Ft |
| 09/19/2020 09/19/20 | Pending | -- | -- | -- |
| 07/10/2020 07/10/20 | For Sale | $245,000 | +8.9% | $163 / Sq Ft |
| 02/06/2018 02/06/18 | Sold | $225,000 | 0.0% | $150 / Sq Ft |
| 01/08/2018 01/08/18 | Price Changed | $225,000 | -4.3% | $150 / Sq Ft |
| 01/04/2018 01/04/18 | Pending | -- | -- | -- |
| 09/27/2017 09/27/17 | For Sale | $235,000 | -- | $157 / Sq Ft |
Tax History Compared to Growth
Tax History
| Year | Tax Paid | Tax Assessment Tax Assessment Total Assessment is a certain percentage of the fair market value that is determined by local assessors to be the total taxable value of land and additions on the property. | Land | Improvement |
|---|---|---|---|---|
| 2024 | $2,807 | $313,800 | $45,000 | $268,800 |
| 2023 | $2,807 | $280,700 | $45,000 | $235,700 |
| 2022 | $2,833 | $283,300 | $45,000 | $238,300 |
| 2021 | $4,812 | $240,600 | $31,000 | $209,600 |
| 2020 | $2,218 | $221,800 | $31,000 | $190,800 |
| 2019 | $2,238 | $223,800 | $31,000 | $192,800 |
| 2018 | $1,820 | $182,000 | $31,000 | $151,000 |
Agents Affiliated with this Home
-

Seller's Agent in 2020
Amanda Braden
Schuler Bauer Real Estate Services ERA Powered (N
(502) 376-9856
13 in this area
226 Total Sales
-
T
Buyer's Agent in 2020
Ty Baker
Compass REALTORS, LLC
Map
Source: Southern Indiana REALTORS® Association
MLS Number: 201709717
APN: 10-18-09-600-574.000-004
- 5544 Limestone Creek Dr
- 5543 Limestone Creek Dr
- 1916 Harmony Cir
- 8102 Farming Way
- 620 Main St
- 532 Beechwood Dr
- 770 Level St
- 766 Oak St
- 109 Crestview Ct
- 919 Monroe St
- 118 Clark Rd
- 330 Marshall Dr
- 350 Clark Rd
- 348 Clark Rd
- 306 Hampton Ct
- Raven Plan at Skipper's Ridge - Meadows
- Finch Plan at Skipper's Ridge - Meadows
- Longspur Plan at Skipper's Ridge - Meadows
- Cardinal Plan at Skipper's Ridge - Meadows
- 432 Springville Dr
