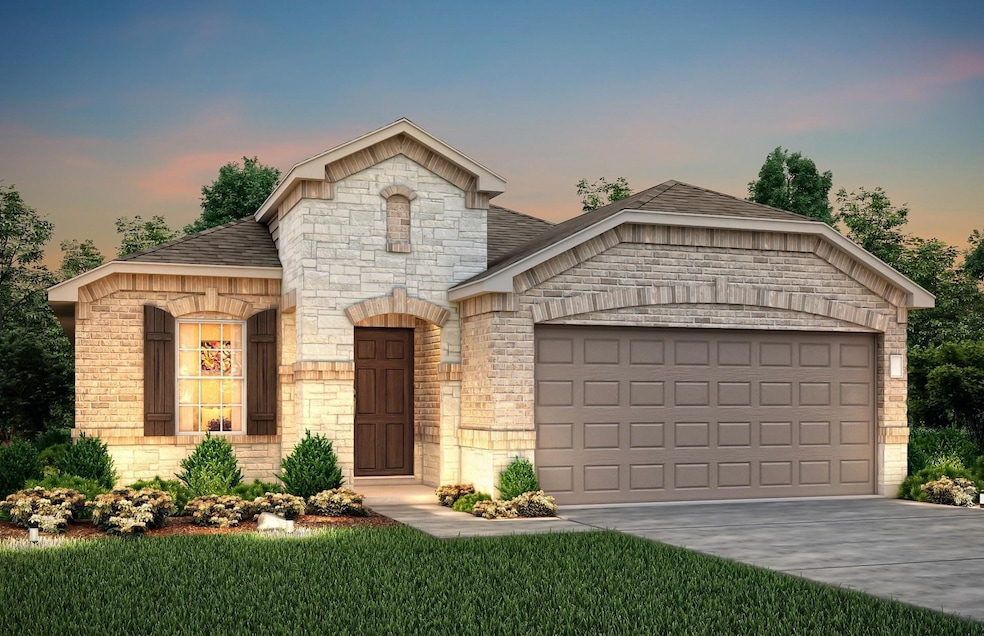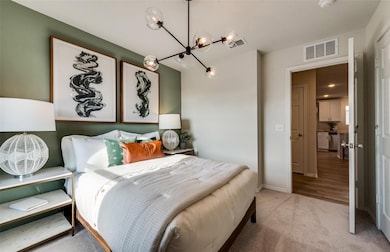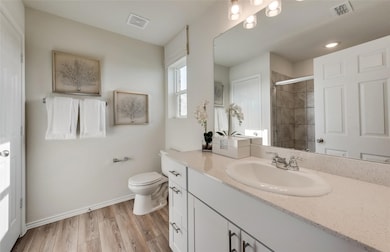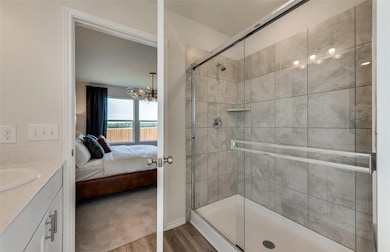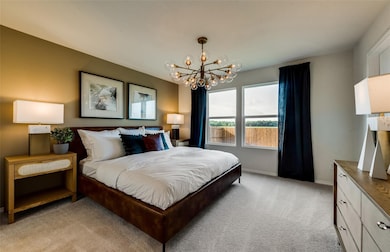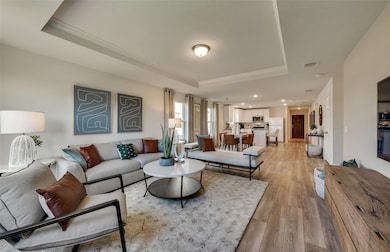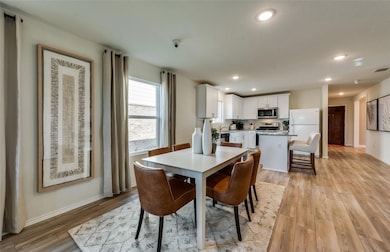
1808 Indian Grass Dr Royse City, TX 75189
Highlights
- New Construction
- 2 Car Attached Garage
- Cooling Available
- Traditional Architecture
- Interior Lot
- Smart Home
About This Home
Discover a beautiful master-planned community in Royse City, offering family-friendly amenities and modern living. The Hewitt Plan (Exterior S) features 3 bedrooms, 2 baths, and 1,721 sq. ft. of thoughtfully designed space. Highlights include stainless steel appliances, quartz countertops, faux wood blinds, and smart home wiring. Enjoy the convenience of an onsite elementary school plus community perks like a pool and playground. Home is available immediately. Pets are welcome and considered case by case ($600 refundable per pet). HOA is paid by owners. Need to bring Washer-Dryer-Refrigerator. No housing vouchers, no section 8. Mention your broker name and number in online application if applicable. Qualifying criteria Deposit determined by Credit Score. $51 per adult application fee.
Listing Agent
VP Realty Services Brokerage Phone: 214-597-0294 License #0605532 Listed on: 11/17/2025

Home Details
Home Type
- Single Family
Est. Annual Taxes
- $3,996
Year Built
- Built in 2024 | New Construction
Lot Details
- 5,968 Sq Ft Lot
- Wood Fence
- Landscaped
- Interior Lot
- Sprinkler System
- Few Trees
HOA Fees
- $29 Monthly HOA Fees
Parking
- 2 Car Attached Garage
- Front Facing Garage
- Single Garage Door
- Driveway
Home Design
- Traditional Architecture
- Brick Exterior Construction
- Slab Foundation
- Composition Roof
- Wood Siding
- Concrete Siding
Interior Spaces
- 1,721 Sq Ft Home
- 1-Story Property
- Ceiling Fan
Kitchen
- Gas Range
- Microwave
- Dishwasher
- Disposal
Flooring
- Carpet
- Luxury Vinyl Plank Tile
Bedrooms and Bathrooms
- 3 Bedrooms
- 2 Full Bathrooms
Home Security
- Smart Home
- Fire and Smoke Detector
Eco-Friendly Details
- Energy-Efficient HVAC
- Energy-Efficient Insulation
Schools
- Davis Elementary School
- Royse City High School
Utilities
- Cooling Available
- Central Heating
- Electric Water Heater
- High Speed Internet
- Cable TV Available
Listing and Financial Details
- Residential Lease
- Property Available on 1/1/26
- Tenant pays for all utilities, cable TV, electricity, sewer, trash collection, water
- Legal Lot and Block 5 / 5
Community Details
Overview
- Association fees include all facilities, management
- S5304 Verandah Ph 6 Subdivision
Pet Policy
- Pet Deposit $600
- 2 Pets Allowed
- Dogs and Cats Allowed
Map
About the Listing Agent
Viren's Other Listings
Source: North Texas Real Estate Information Systems (NTREIS)
MLS Number: 21114207
APN: 237778
- 1844 Indian Grass Dr
- 1836 Indian Grass Dr
- 1832 Javelina St
- 1824 Javelina St
- 1836 Javelina St
- 1816 Javelina St
- 1837 Javelina St
- 1845 Javelina St
- 1853 Javelina St
- 1820 Javelina St
- 1813 Javelina St
- 5448 Agalinis Ave
- 1936 Huisache St
- 1941 Indian Grass Dr
- 1945 Javelina St
- 1945 Huisache St
- 1949 Indian Grass Dr
- 1912 Fox Glove St
- 1805 Elderberry St
- 5441 Calla Rd
- 5324 Agalinis Ave
- 1844 Indian Grass Dr
- 1805 Javelina St
- 1837 Lotus St
- 1945 Javelina St
- 1932 Fox Glove St
- 1908 Damianita Dr
- 1917 Blackbrush Dr
- 1813 Acacia Dr
- 3017 Goodrich St
- 1408 Silver Maple Ln
- 1329 Silver Maple Ln
- 1225 Basswood Ln
- 1629 Applegate Way
- 1313 Honeywood Ln
- 1124 Basswood Ln
- 2106 Fimbry Dr
- 1317 Sweetgum Dr
- 3020 Oak Crest Dr
- 3037 Zinnia St
